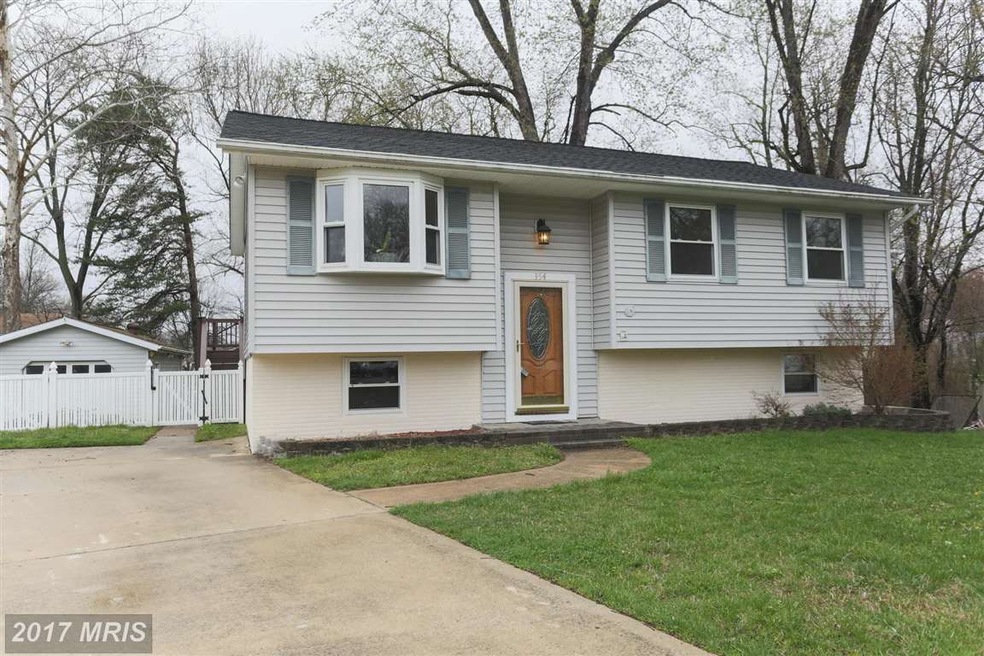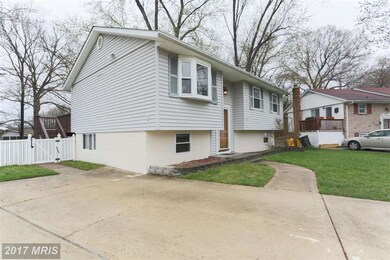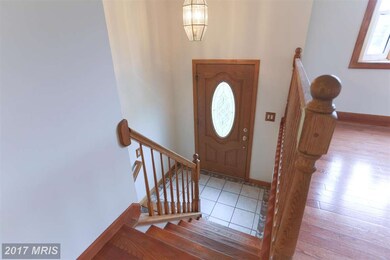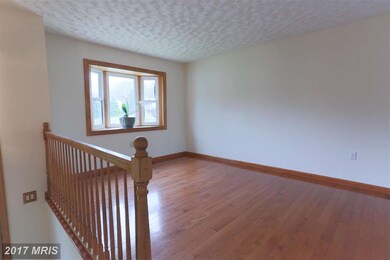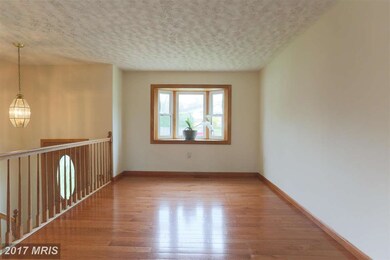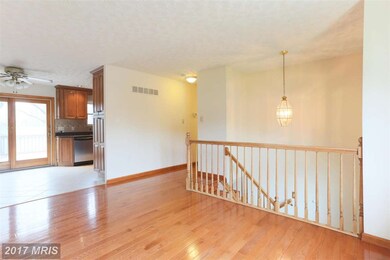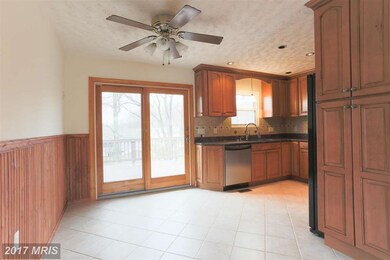
354 Rupert Ct Millersville, MD 21108
Highlights
- View of Trees or Woods
- Wooded Lot
- Wood Flooring
- Deck
- Traditional Floor Plan
- Combination Kitchen and Living
About This Home
As of July 2025If you're looking for a fresh start, this home will do it for you! Everything is renewed- updated kitchen with granite counters and stainless steel appliances, freshly cleaned carpets, a young roof, fresh paint, and more! Watch friends and family in a pickup game in your fenced in yard while you are lounging on your back deck. Wind down after a long day in your cozy family room with gas fireplace.
Last Agent to Sell the Property
Keller Williams Flagship License #602292 Listed on: 04/15/2015

Home Details
Home Type
- Single Family
Est. Annual Taxes
- $2,740
Year Built
- Built in 1972
Lot Details
- 8,269 Sq Ft Lot
- Cul-De-Sac
- Back Yard Fenced
- Chain Link Fence
- No Through Street
- Wooded Lot
- Property is in very good condition
- Property is zoned R5
Property Views
- Woods
- Garden
Home Design
- Split Foyer
- Wood Walls
- Asphalt Roof
- Vinyl Siding
Interior Spaces
- Property has 2 Levels
- Traditional Floor Plan
- Chair Railings
- Crown Molding
- Ceiling Fan
- Recessed Lighting
- Fireplace With Glass Doors
- Bay Window
- Window Screens
- Sliding Doors
- Entrance Foyer
- Family Room
- Combination Kitchen and Living
- Wood Flooring
Kitchen
- Eat-In Country Kitchen
- Gas Oven or Range
- Microwave
- Ice Maker
- Dishwasher
- Upgraded Countertops
- Disposal
Bedrooms and Bathrooms
- 4 Bedrooms | 3 Main Level Bedrooms
- En-Suite Primary Bedroom
- 2 Full Bathrooms
Laundry
- Laundry Room
- Dryer
- Washer
Finished Basement
- Heated Basement
- Basement Windows
Home Security
- Storm Doors
- Fire and Smoke Detector
- Flood Lights
Parking
- Driveway
- On-Street Parking
- Off-Street Parking
Outdoor Features
- Deck
- Porch
Utilities
- Forced Air Heating and Cooling System
- Programmable Thermostat
- Natural Gas Water Heater
Community Details
- No Home Owners Association
- Village Of Olde Mill Subdivision
Listing and Financial Details
- Tax Lot 114
- Assessor Parcel Number 020389829024805
Ownership History
Purchase Details
Home Financials for this Owner
Home Financials are based on the most recent Mortgage that was taken out on this home.Purchase Details
Home Financials for this Owner
Home Financials are based on the most recent Mortgage that was taken out on this home.Purchase Details
Home Financials for this Owner
Home Financials are based on the most recent Mortgage that was taken out on this home.Similar Homes in the area
Home Values in the Area
Average Home Value in this Area
Purchase History
| Date | Type | Sale Price | Title Company |
|---|---|---|---|
| Deed | $424,900 | First American Title Insurance | |
| Deed | $424,900 | First American Title Insurance | |
| Deed | $268,000 | -- | |
| Deed | $268,000 | Homeland Title & Escrow Ltd | |
| Deed | $268,000 | -- |
Mortgage History
| Date | Status | Loan Amount | Loan Type |
|---|---|---|---|
| Open | $403,655 | New Conventional | |
| Closed | $403,655 | New Conventional | |
| Previous Owner | $100,000 | Credit Line Revolving | |
| Previous Owner | $273,482 | VA | |
| Previous Owner | $273,762 | VA | |
| Previous Owner | $273,762 | VA | |
| Previous Owner | $171,000 | Stand Alone Second |
Property History
| Date | Event | Price | Change | Sq Ft Price |
|---|---|---|---|---|
| 07/10/2025 07/10/25 | Sold | $424,900 | -1.2% | $279 / Sq Ft |
| 06/12/2025 06/12/25 | Pending | -- | -- | -- |
| 06/07/2025 06/07/25 | For Sale | $429,900 | +48.2% | $282 / Sq Ft |
| 07/24/2015 07/24/15 | Sold | $290,000 | -1.7% | $219 / Sq Ft |
| 06/02/2015 06/02/15 | Pending | -- | -- | -- |
| 05/05/2015 05/05/15 | Price Changed | $294,990 | -1.7% | $223 / Sq Ft |
| 04/15/2015 04/15/15 | For Sale | $300,000 | -- | $227 / Sq Ft |
Tax History Compared to Growth
Tax History
| Year | Tax Paid | Tax Assessment Tax Assessment Total Assessment is a certain percentage of the fair market value that is determined by local assessors to be the total taxable value of land and additions on the property. | Land | Improvement |
|---|---|---|---|---|
| 2024 | $4,232 | $340,600 | $199,600 | $141,000 |
| 2023 | $4,101 | $332,133 | $0 | $0 |
| 2022 | $3,813 | $323,667 | $0 | $0 |
| 2021 | $7,448 | $315,200 | $174,600 | $140,600 |
| 2020 | $3,507 | $298,300 | $0 | $0 |
| 2019 | $3,334 | $281,400 | $0 | $0 |
| 2018 | $2,682 | $264,500 | $132,400 | $132,100 |
| 2017 | $2,966 | $253,500 | $0 | $0 |
| 2016 | -- | $242,500 | $0 | $0 |
| 2015 | -- | $231,500 | $0 | $0 |
| 2014 | -- | $231,500 | $0 | $0 |
Agents Affiliated with this Home
-

Seller's Agent in 2025
Mary Ciesielski
Long & Foster
(443) 262-8305
1 in this area
49 Total Sales
-

Seller Co-Listing Agent in 2025
Deborah Shiley
Long & Foster
(410) 490-4327
1 in this area
72 Total Sales
-
S
Buyer's Agent in 2025
Steve Case
Redfin Corp
-

Seller's Agent in 2015
Diane Donnelly
Keller Williams Flagship
(443) 214-3852
33 in this area
213 Total Sales
Map
Source: Bright MLS
MLS Number: 1001270937
APN: 03-898-29024805
- 570 Millshire Dr
- 608 Millshire Dr
- 600 Millshire Dr
- 8333 Kippis Rd
- 0 Connors Ln
- 266 Nathan Way
- 2664 Carver Rd
- 525 Old Mill Rd
- 790 Springbloom Dr
- 15 Tremont Dr
- 230 Glenda Ct
- 8367 Williamstowne Dr
- 798 Helmwood Ct
- 236 Michele Cir
- 8321 Amber Beacon Cir
- 8422 Norwood Dr
- 8183 Weyburn Rd
- 8382 Amber Beacon Cir
- 8387 Amber Beacon Cir
- 8280 Elvaton Rd
