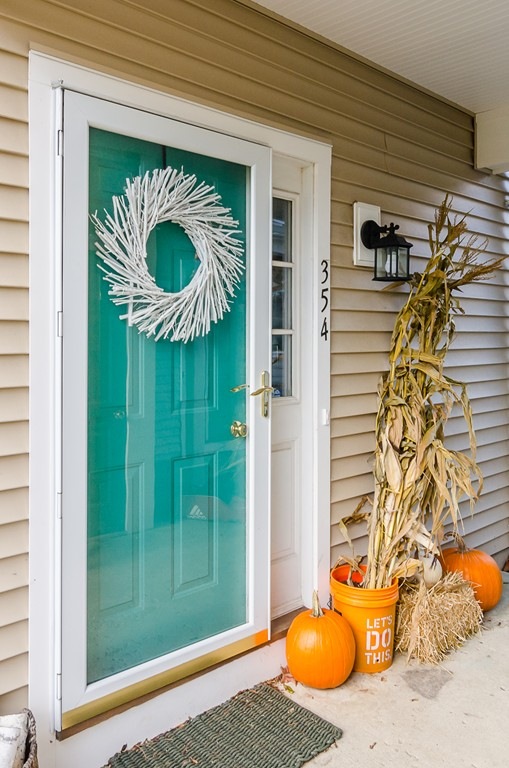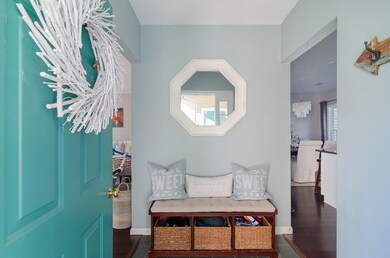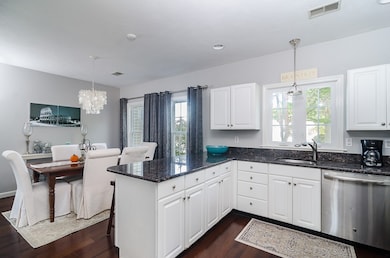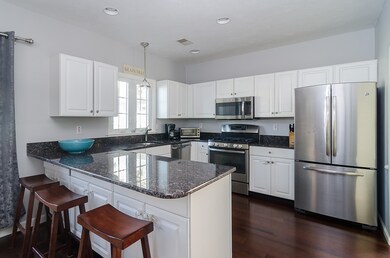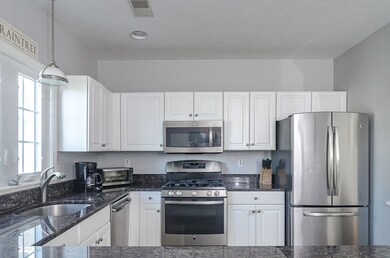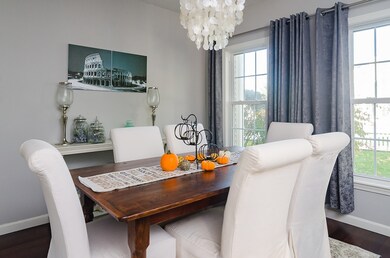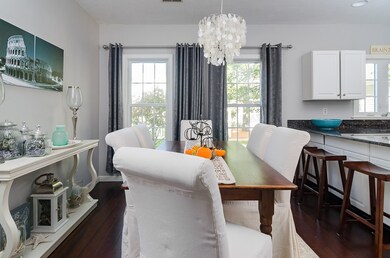
354 Tilden Commons Ln Braintree, MA 02184
South Braintree NeighborhoodAbout This Home
As of August 2020This completely updated 3 bedroom, 2 FULL bathroom center entrance colonial- style townhouse at Devon Wood is one of the largest units available, a rare find & a true gem. END UNIT, has no one above or below it, is pure perfection and in absolute move-in condition.The spacious kitchen which opens to the large dining room, has extended granite counters, upgraded cabinets, bamboo/wood flooring, stainless steel appliances and a double window with views of the front courtyard. Walk out to your private brick, fenced in patio from the large family room. Three large bedrooms upstairs- all with brand new carpeting. The entire first floor, stairway and upstairs hall have new bamboo/wood flooring.The unit has been completely painted. Roof, siding, gutters and unit windows ALL recently been replaced.This unit is better than new! .
Property Details
Home Type
Condominium
Est. Annual Taxes
$4,911
Year Built
1996
Lot Details
0
Listing Details
- Unit Level: 1
- Unit Placement: End
- Property Type: Condominium/Co-Op
- CC Type: Condo
- Style: Townhouse
- Other Agent: 1.00
- Lead Paint: Unknown
- Year Round: Yes
- Year Built Description: Actual
- Special Features: None
- Property Sub Type: Condos
- Year Built: 1996
Interior Features
- Has Basement: No
- Primary Bathroom: Yes
- Number of Rooms: 5
- Amenities: Public Transportation, Shopping, Swimming Pool, Walk/Jog Trails, Conservation Area, House of Worship, Private School, Public School, T-Station
- Energy: Insulated Windows, Insulated Doors
- Flooring: Wood, Wall to Wall Carpet
- Bedroom 2: Second Floor
- Bedroom 3: Second Floor
- Bathroom #1: First Floor
- Bathroom #2: Second Floor
- Kitchen: First Floor
- Laundry Room: First Floor
- Living Room: First Floor
- Master Bedroom: Second Floor
- Master Bedroom Description: Ceiling - Cathedral, Closet - Walk-in, Flooring - Wall to Wall Carpet
- Dining Room: First Floor
- No Bedrooms: 3
- Full Bathrooms: 2
- Oth1 Room Name: Entry Hall
- Oth1 Dscrp: Flooring - Stone/Ceramic Tile
- Oth1 Level: First Floor
- No Living Levels: 2
- Main Lo: BB6013
- Main So: BB8180
Exterior Features
- Construction: Frame
- Exterior: Vinyl
- Exterior Unit Features: Patio
- Pool Description: Inground
Garage/Parking
- Parking: Deeded
- Parking Spaces: 1
Utilities
- Cooling Zones: 1
- Heat Zones: 1
- Utility Connections: for Gas Range, for Electric Dryer, Washer Hookup
- Sewer: City/Town Sewer
- Water: City/Town Water
Condo/Co-op/Association
- Condominium Name: Devon Wood
- Association Fee Includes: Master Insurance, Swimming Pool, Exterior Maintenance, Road Maintenance, Landscaping, Snow Removal, Tennis Court, Refuse Removal, Garden Area
- Association Pool: Yes
- Management: Professional - On Site
- Pets Allowed: Yes w/ Restrictions
- No Units: 398
- Unit Building: 354
Fee Information
- Fee Interval: Monthly
Schools
- Elementary School: Highlands
- Middle School: South
- High School: Bhs
Lot Info
- Assessor Parcel Number: M:1119 B:35 L:8354
- Zoning: resB
Ownership History
Purchase Details
Home Financials for this Owner
Home Financials are based on the most recent Mortgage that was taken out on this home.Purchase Details
Home Financials for this Owner
Home Financials are based on the most recent Mortgage that was taken out on this home.Purchase Details
Home Financials for this Owner
Home Financials are based on the most recent Mortgage that was taken out on this home.Purchase Details
Home Financials for this Owner
Home Financials are based on the most recent Mortgage that was taken out on this home.Purchase Details
Home Financials for this Owner
Home Financials are based on the most recent Mortgage that was taken out on this home.Purchase Details
Home Financials for this Owner
Home Financials are based on the most recent Mortgage that was taken out on this home.Similar Homes in Braintree, MA
Home Values in the Area
Average Home Value in this Area
Purchase History
| Date | Type | Sale Price | Title Company |
|---|---|---|---|
| Not Resolvable | $392,000 | None Available | |
| Quit Claim Deed | -- | -- | |
| Not Resolvable | $380,000 | -- | |
| Not Resolvable | $313,900 | -- | |
| Deed | $267,000 | -- | |
| Deed | $166,985 | -- |
Mortgage History
| Date | Status | Loan Amount | Loan Type |
|---|---|---|---|
| Open | $315,375 | Stand Alone Refi Refinance Of Original Loan | |
| Previous Owner | $195,000 | New Conventional | |
| Previous Owner | $290,000 | Stand Alone Refi Refinance Of Original Loan | |
| Previous Owner | $298,200 | New Conventional | |
| Previous Owner | $100,000 | No Value Available | |
| Previous Owner | $162,000 | No Value Available | |
| Previous Owner | $40,000 | No Value Available | |
| Previous Owner | $175,000 | No Value Available | |
| Previous Owner | $168,000 | Purchase Money Mortgage | |
| Previous Owner | $133,000 | Purchase Money Mortgage |
Property History
| Date | Event | Price | Change | Sq Ft Price |
|---|---|---|---|---|
| 08/31/2020 08/31/20 | Sold | $392,000 | -2.0% | $291 / Sq Ft |
| 06/23/2020 06/23/20 | Pending | -- | -- | -- |
| 06/17/2020 06/17/20 | For Sale | $399,900 | 0.0% | $297 / Sq Ft |
| 05/08/2020 05/08/20 | Pending | -- | -- | -- |
| 05/04/2020 05/04/20 | For Sale | $399,900 | 0.0% | $297 / Sq Ft |
| 04/01/2019 04/01/19 | Rented | $2,400 | 0.0% | -- |
| 03/13/2019 03/13/19 | Under Contract | -- | -- | -- |
| 03/05/2019 03/05/19 | For Rent | $2,400 | 0.0% | -- |
| 04/09/2018 04/09/18 | Rented | $2,400 | -4.0% | -- |
| 03/28/2018 03/28/18 | Under Contract | -- | -- | -- |
| 02/26/2018 02/26/18 | For Rent | $2,500 | 0.0% | -- |
| 01/10/2018 01/10/18 | Sold | $380,000 | +5.8% | $282 / Sq Ft |
| 11/09/2017 11/09/17 | Pending | -- | -- | -- |
| 10/29/2017 10/29/17 | For Sale | $359,000 | +14.4% | $267 / Sq Ft |
| 07/28/2014 07/28/14 | Sold | $313,900 | 0.0% | $233 / Sq Ft |
| 07/18/2014 07/18/14 | Pending | -- | -- | -- |
| 05/31/2014 05/31/14 | Off Market | $313,900 | -- | -- |
| 05/21/2014 05/21/14 | Price Changed | $309,900 | -3.1% | $230 / Sq Ft |
| 04/23/2014 04/23/14 | For Sale | $319,900 | -- | $238 / Sq Ft |
Tax History Compared to Growth
Tax History
| Year | Tax Paid | Tax Assessment Tax Assessment Total Assessment is a certain percentage of the fair market value that is determined by local assessors to be the total taxable value of land and additions on the property. | Land | Improvement |
|---|---|---|---|---|
| 2025 | $4,911 | $492,100 | $0 | $492,100 |
| 2024 | $4,366 | $460,500 | $0 | $460,500 |
| 2023 | $3,895 | $399,100 | $0 | $399,100 |
| 2022 | $3,687 | $370,600 | $0 | $370,600 |
| 2021 | $3,687 | $370,600 | $0 | $370,600 |
| 2020 | $3,503 | $355,300 | $0 | $355,300 |
| 2019 | $3,418 | $338,800 | $0 | $338,800 |
| 2018 | $3,276 | $310,800 | $0 | $310,800 |
| 2017 | $3,213 | $299,200 | $0 | $299,200 |
| 2016 | $3,032 | $276,100 | $0 | $276,100 |
| 2015 | $2,942 | $265,800 | $0 | $265,800 |
| 2014 | $2,850 | $249,600 | $0 | $249,600 |
Agents Affiliated with this Home
-
David O'Connell

Seller's Agent in 2020
David O'Connell
RE/MAX
(617) 471-6868
1 in this area
9 Total Sales
-
Mike Mahoney

Buyer's Agent in 2020
Mike Mahoney
Real Broker MA, LLC
(617) 615-9435
49 Total Sales
-
Carol Lochiatto
C
Seller's Agent in 2018
Carol Lochiatto
Keller Williams Realty
(617) 974-5864
11 in this area
62 Total Sales
-
W
Seller's Agent in 2014
William Goldman
Bradford Realty
Map
Source: MLS Property Information Network (MLS PIN)
MLS Number: 72249182
APN: BRAI-001119-000035-008354
- 3A-3 Bradford Commons Ln
- 56 Bradford Commons Ln Unit 56
- 86 Bradford Commons Ln
- 24 Mcandrew Rd
- 193 Randolph St
- 128 Hollis St
- 22 Venus St
- 120 Randolph St
- 129 Albee Dr
- 19 Goodrow Rd
- 77 Randolph St
- 116 Cardinal Ct
- 53 Trainor Dr
- 894 Liberty St Unit 2
- 20 Albee Dr
- 289 Weymouth St
- 23 Adams Place
- 203 Pond St
- 1641/1645 Main St
- 115 Richard Rd
