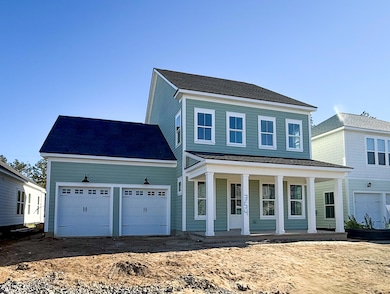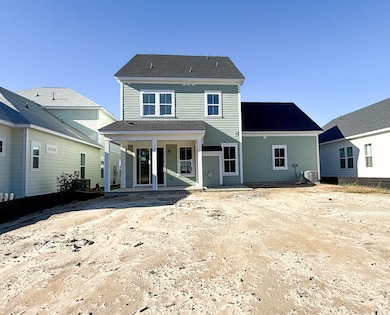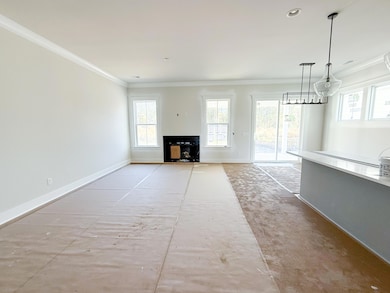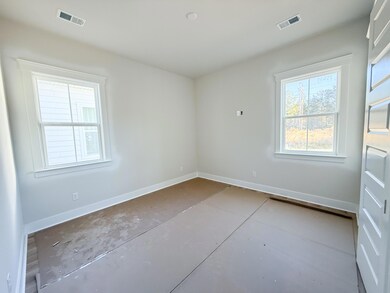354 Trailmore Ln Summerville, SC 29486
Nexton NeighborhoodEstimated payment $3,118/month
Highlights
- Fitness Center
- Craftsman Architecture
- Clubhouse
- Under Construction
- Home Energy Rating Service (HERS) Rated Property
- Wooded Lot
About This Home
Brand New Home with Main Level Guest Suite is nearly finished construction and ready for move in. This Preston offers a generous back yard with tree line. Ener through the foyer to find impressive 10' ceilings and LVP flooring throughout the main level. The study is at the front of the home. The rear of the home opens to the spacious kitchen outfitted with white cabinets, quartz counters and gourmet stainless steel appliances including range hood. Kitchen opens to the family room with a central gas fireplace and has access to the rear porch. The guest suite is located just off of the family room.The 2nd level provides the primary bedroom and 2 secondary bedrooms plus a convenient laundry room with sink. Enjoy all of the Midtown amenities!CC and special financing available!
Listing Agent
Brookfield Mid-Atlantic Brokerage, LLC License #135315 Listed on: 11/10/2025
Home Details
Home Type
- Single Family
Est. Annual Taxes
- $277
Year Built
- Built in 2025 | Under Construction
Lot Details
- 8,712 Sq Ft Lot
- Level Lot
- Wooded Lot
HOA Fees
- $71 Monthly HOA Fees
Parking
- 2 Car Attached Garage
Home Design
- Craftsman Architecture
- Slab Foundation
- Architectural Shingle Roof
Interior Spaces
- 2,371 Sq Ft Home
- 2-Story Property
- High Ceiling
- Entrance Foyer
- Family Room with Fireplace
- Great Room
- Combination Dining and Living Room
- Utility Room with Study Area
- Laundry Room
Kitchen
- Eat-In Kitchen
- Gas Cooktop
- Microwave
- Dishwasher
- Kitchen Island
- Disposal
Flooring
- Ceramic Tile
- Luxury Vinyl Plank Tile
Bedrooms and Bathrooms
- 4 Bedrooms
- Dual Closets
- Walk-In Closet
Eco-Friendly Details
- Home Energy Rating Service (HERS) Rated Property
Outdoor Features
- Screened Patio
- Front Porch
Schools
- Nexton Elementary School
- Sangaree Intermediate
- Cane Bay High School
Utilities
- Cooling Available
- Forced Air Heating System
- Heating System Uses Natural Gas
- Tankless Water Heater
Listing and Financial Details
- Home warranty included in the sale of the property
Community Details
Overview
- Built by Brookfield Residential
- Nexton Subdivision
Amenities
- Clubhouse
Recreation
- Tennis Courts
- Fitness Center
- Community Pool
- Park
- Dog Park
- Trails
Map
Home Values in the Area
Average Home Value in this Area
Property History
| Date | Event | Price | List to Sale | Price per Sq Ft |
|---|---|---|---|---|
| 11/10/2025 11/10/25 | For Sale | $574,990 | -- | $243 / Sq Ft |
Source: CHS Regional MLS
MLS Number: 25030043
- 347 Trailmore Ln
- 726 Rumbling Leaf Ln
- 365 Trailmore Ln
- 323 Trailmore Ln
- 337 Trailmore Ln
- 363 Trailmore Ln
- 333 Trailmore Ln
- 723 Ln
- 708 Rumbling Leaf Ln
- 814 Gentle Breeze Dr
- 317 Trailmore Ln
- 506 Rustling Tree Ct
- 825 Gentle Breeze Dr
- 248 Clearpath Dr
- 822 Gentle Breeze Dr
- 806 Gentle Breeze Dr
- 827 Gentle Breeze Dr
- 815 Gentle Breeze Dr
- 230 Clearpath Dr
- 228 Clearpath Dr
- 760 Blueway Ave
- 613 Southview Ln
- 112 Sandy Bend Ln
- 250 Symphony Ave
- 260 Symphony Ave
- 266 Symphony Ave
- 347 Ripple Park Dr
- 107 Barker St
- 561 Blueway Ave
- 257 Witherspoon St
- 1105 Sunset Crest Ln
- 88 French Garden Cir
- 4000 Long Pond Ln
- 2601 N Main St
- 267 Grand Cypress Rd
- 146 Winding Branch Dr
- 5101 Ln
- 152 Headwater Dr
- 195 N Creek Dr
- 195 N Creek Dr Unit 2302.1410728







