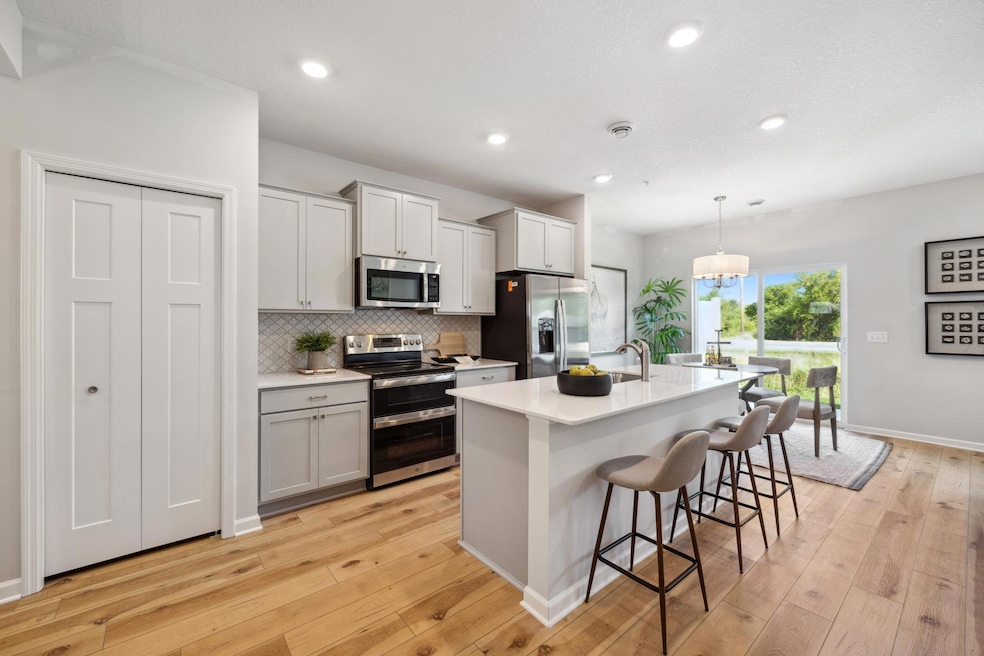
354 Trenton Ln West Saint Paul, MN 55118
Highlights
- New Construction
- Loft
- Patio
- Two Rivers High School Rated A-
- 2 Car Attached Garage
- Forced Air Heating and Cooling System
About This Home
As of August 2025No Home to see yet. Please stop by 1531 Traverse Lane for more information and locations to view this home. Estimated completion mid August. 4.875% (FHA) fixed rate 5.6272% APR available. Other financing options available with our affiliated lender, Ask for details. Welcome to 354 Trenton Lane, a beautifully crafted new townhome in the vibrant community of West St. Paul, MN. This 3-bedroom, 2.5-bathroom, 1,722-square-foot home blends modern design with everyday comfort to create the perfect living space.
The inviting open floorplan seamlessly connects the living room, dining area, and kitchen, offering an ideal layout for both relaxation and entertaining. At the heart of the home, the kitchen features a sleek island that provides ample prep space and doubles as a gathering spot.
The owner’s suite is a private retreat, complete with an en-suite bathroom that features a dual-sink vanity, combining functionality and elegance. Two additional bedrooms offer flexibility, perfect for guests, family, or a home office.
Outside, enjoy a serene patio space that's perfect for relaxing or entertaining. With a 2-car garage and proximity to West St. Paul’s many amenities—shopping, dining, parks, and more—this townhome is as convenient as it is charming.
Townhouse Details
Home Type
- Townhome
Year Built
- Built in 2025 | New Construction
Lot Details
- 1,742 Sq Ft Lot
- Lot Dimensions are 24x50
HOA Fees
- $253 Monthly HOA Fees
Parking
- 2 Car Attached Garage
Home Design
- Slab Foundation
- Architectural Shingle Roof
Interior Spaces
- 1,722 Sq Ft Home
- 2-Story Property
- Electric Fireplace
- Family Room
- Dining Room
- Loft
Kitchen
- Range
- Microwave
- Dishwasher
Bedrooms and Bathrooms
- 3 Bedrooms
Laundry
- Dryer
- Washer
Additional Features
- Patio
- Forced Air Heating and Cooling System
Community Details
- Association fees include hazard insurance, lawn care, professional mgmt, trash, snow removal
- Associa Association, Phone Number (763) 746-1188
- Built by HANS HAGEN HOMES AND M/I HOMES
- Thompson Square East Community
- Thompson Square East Subdivision
Listing and Financial Details
- Assessor Parcel Number 427625201430
Similar Homes in West Saint Paul, MN
Home Values in the Area
Average Home Value in this Area
Property History
| Date | Event | Price | Change | Sq Ft Price |
|---|---|---|---|---|
| 08/22/2025 08/22/25 | Sold | $374,600 | -1.1% | $218 / Sq Ft |
| 05/29/2025 05/29/25 | Pending | -- | -- | -- |
| 04/17/2025 04/17/25 | For Sale | $378,580 | -- | $220 / Sq Ft |
Tax History Compared to Growth
Agents Affiliated with this Home
-
Joyce Swartz

Seller's Agent in 2025
Joyce Swartz
M/I Homes
(612) 425-3671
18 in this area
105 Total Sales
-
Joseph Maselter

Buyer's Agent in 2025
Joseph Maselter
Fuze Real Estate
(612) 867-0001
5 in this area
251 Total Sales
Map
Source: NorthstarMLS
MLS Number: 6704482
- 1535 Traverse Ln
- 362 Trenton Ln
- 364 Trenton Ln
- 360 Trenton Ln
- 366 Trenton Ln
- Capri Plan at Thompson Square East
- Barcelona Plan at Thompson Square East
- Athens Plan at Thompson Square East
- Athens II Plan at Thompson Square East
- Bayfield Plan at Thompson Square East
- Hayward Plan at Thompson Square East
- 1541 Traverse Ln
- 358 Trenton Ln
- 1522 Traverse Ln
- 1520 Traverse Ln
- 1518 Traverse Ln
- 1531 Traverse Ln
- 1537 Traverse Ln
- 1526 Traverse Ln
- 1523 Traverse Ln






