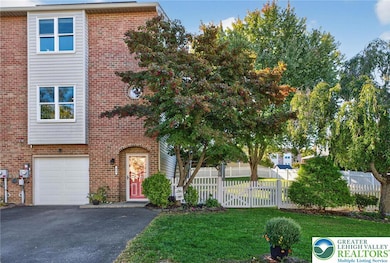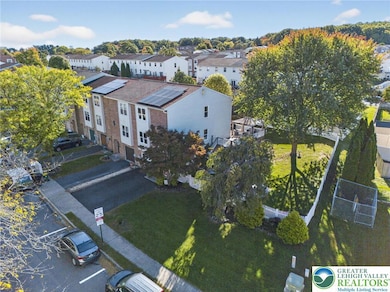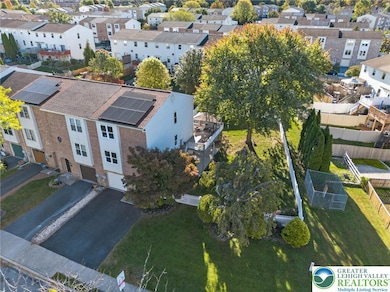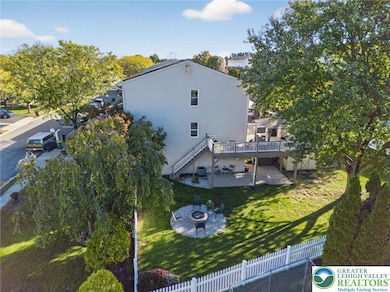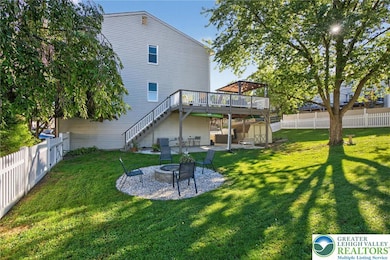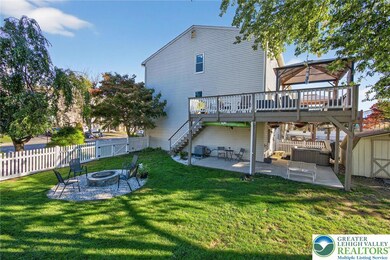354 W 2nd St Alburtis, PA 18011
Lower Macungie Township West NeighborhoodEstimated payment $2,181/month
Highlights
- Solar Power System
- Deck
- Brick or Stone Mason
- Emmaus High School Rated A-
- 1 Car Attached Garage
- Walk-In Closet
About This Home
MULTIPLE OFFERS RECEIVED. OFFERS DUE BY 2:00PM 10/27 In Alburtis, popular Riverview town home with 3 bedrooms, 3 bathrooms boasts over 1900 square feet of generous living space and is situated on one of the LARGEST FENCED CORNER LOTS in the development. Upon entering, you'll be greeted by a spacious FOYER with a convenient DROP ZONE AREA and easy access to the GARAGE. LAUNDRY AREA has been has its own space and plumbing for a potential HALF BATH finish first floor. The first floor also features a LARGE FAMILY ROOM with a WALKOUT to the COVERED PATIO , great for indoor/outdoor relaxation and entertainment. Up the stairs is the main level that includes a beautifully UPDATED KITCHEN with GRANITE COUNTER TOPS, ample counter space, and storage. The adjacent DINING and LIVING ROOM areas are perfect for hosting larger gatherings. A HALF BATH on the main level adds convenience. Upstairs, the TRANQUIL PRIMARY SUITE awaits, featuring a spacious layout that can accommodate a KING-SIZED BED, a WALK-IN CLOSET, and an UPDATED FULL BATH. Two additional bedrooms and a FULL BATH complete this home. Outside, a WRAP-AROUND UPPER DECK with GAZEBO offers access to the LOWER LEVEL PATIO and MAINTAINED HOT TUB. The SIDE YARD is HUGE, featuring a CUSTOM FIRE PIT and plenty of space for children and pets to run around. Additional features include a DOUBLE-WIDE DRIVEWAY, SOLAR PANELS to help with electricity, and a desirable location within the POPULAR EAST PENN SCHOOL DISTRICT.
Townhouse Details
Home Type
- Townhome
Est. Annual Taxes
- $4,760
Year Built
- Built in 1991
Lot Details
- 7,523 Sq Ft Lot
- Lot Dimensions are 80.63x110
Parking
- 1 Car Attached Garage
Home Design
- Brick or Stone Mason
Interior Spaces
- 1,956 Sq Ft Home
- 2-Story Property
- Family Room Downstairs
- Laundry on lower level
Bedrooms and Bathrooms
- 3 Bedrooms
- Walk-In Closet
- 2 Full Bathrooms
Outdoor Features
- Deck
- Patio
- Shed
Schools
- East Penn High School
Additional Features
- Solar Power System
- Heating Available
Community Details
- Ridgeview Subdivision
- Electric Expense $200
Map
Home Values in the Area
Average Home Value in this Area
Tax History
| Year | Tax Paid | Tax Assessment Tax Assessment Total Assessment is a certain percentage of the fair market value that is determined by local assessors to be the total taxable value of land and additions on the property. | Land | Improvement |
|---|---|---|---|---|
| 2025 | $4,627 | $157,600 | $25,500 | $132,100 |
| 2024 | $4,509 | $157,600 | $25,500 | $132,100 |
| 2023 | $4,300 | $157,600 | $25,500 | $132,100 |
| 2022 | $4,210 | $157,600 | $132,100 | $25,500 |
| 2021 | $4,131 | $157,600 | $25,500 | $132,100 |
| 2020 | $4,096 | $157,600 | $25,500 | $132,100 |
| 2019 | $4,074 | $157,600 | $25,500 | $132,100 |
| 2018 | $4,027 | $157,600 | $25,500 | $132,100 |
| 2017 | $3,966 | $157,600 | $25,500 | $132,100 |
| 2016 | -- | $157,600 | $25,500 | $132,100 |
| 2015 | -- | $157,600 | $25,500 | $132,100 |
| 2014 | -- | $157,600 | $25,500 | $132,100 |
Property History
| Date | Event | Price | List to Sale | Price per Sq Ft |
|---|---|---|---|---|
| 10/27/2025 10/27/25 | Pending | -- | -- | -- |
| 10/23/2025 10/23/25 | For Sale | $337,900 | -- | $173 / Sq Ft |
Purchase History
| Date | Type | Sale Price | Title Company |
|---|---|---|---|
| Quit Claim Deed | -- | -- | |
| Deed | $88,800 | -- | |
| Deed | $708,500 | -- |
Source: Greater Lehigh Valley REALTORS®
MLS Number: 766439
APN: 546335344764-1
- 331 W 2nd St
- 314 Ridgeview Dr
- 241 Flint Hill Rd
- 3351 Mathews Ln
- 3371 Mathews Ln
- 121 S Main St Unit 123
- 428 Thomas St
- 8975 Mertztown Rd
- 8312 Mertztown Rd
- 1108 S Barbara Dr
- 7458 Scenic View Dr
- 1716 Brookstone Dr
- 7318 Sauerkraut Ln Unit E
- 1702 Windmill Ln
- 1649 Thorndale Rd
- 1649 Thorndale Rd Unit LOT 70
- 7699 Catalpa Dr
- 7687 Catalpa Dr
- 8012 Century Blvd
- 8524 Mayfair Ct

