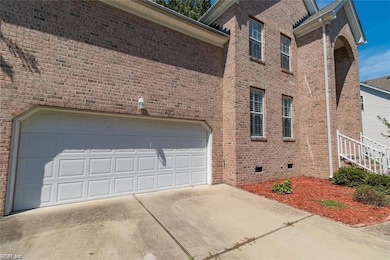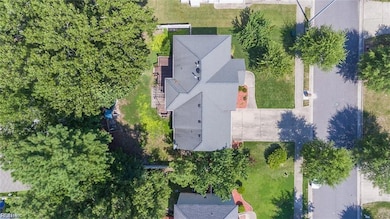3540 Brannon Dr Virginia Beach, VA 23456
Highlights
- Finished Room Over Garage
- View of Trees or Woods
- Deck
- New Castle Elementary School Rated A
- Colonial Architecture
- Wooded Lot
About This Home
Beautiful home-super pretty neighborhood. Super condition and nice convenient central VB location. Updated throughout including flooring, also upgraded 1st flr custom vinyl plank. Attractive clean sealer on garage flooring. Convenient to beaches, shopping, schools & bases. NAS OCEANA 10-min to back gate. Exceptional public schools -NEWCASTLE ELEMENTARY! All windows super insulating interior "plantation" shutters. Upgraded bright kitchen includes large counter area overlooking family rm. Kitchen bay eat-in area overlooks backyard & outside entertainment decking. Efficient 2-zone HVAC systems with gas heat both system's inspection contract. Very handy easy commute to new central VB downtown area & popular bay/ocean beaches, includes military bases. Separate 1st floor laundry includes washer-dryer which can be moved . Gas fireplace. Kitchen is OPEN to FAM RM. Call for appt to tour. Big bonus is large garage could be play room. No pets or smoking. Appl by email see web site/ask.
Home Details
Home Type
- Single Family
Est. Annual Taxes
- $4,878
Year Built
- Built in 2008
Lot Details
- 0.33 Acre Lot
- Privacy Fence
- Back Yard Fenced
- Wooded Lot
Home Design
- Colonial Architecture
- Transitional Architecture
- Asphalt Shingled Roof
Interior Spaces
- 2,600 Sq Ft Home
- Property has 1 Level
- Bar
- Cathedral Ceiling
- Ceiling Fan
- Gas Fireplace
- Plantation Shutters
- Blinds
- Entrance Foyer
- Home Office
- Utility Room
- Views of Woods
- Crawl Space
- Attic
Kitchen
- Breakfast Area or Nook
- Electric Range
- Microwave
- Dishwasher
- Disposal
Flooring
- Carpet
- Laminate
- Ceramic Tile
- Vinyl
Bedrooms and Bathrooms
- 4 Bedrooms
- En-Suite Primary Bedroom
- Walk-In Closet
- Hydromassage or Jetted Bathtub
Laundry
- Laundry on main level
- Dryer
- Washer
Parking
- 2 Car Attached Garage
- Finished Room Over Garage
- Garage Door Opener
- Driveway
- Off-Street Parking
Outdoor Features
- Deck
Schools
- New Castle Elementary School
- Salem Middle School
- Salem High School
Utilities
- Forced Air Zoned Heating and Cooling System
- Heating System Uses Natural Gas
- Gas Water Heater
- Cable TV Available
Community Details
Overview
- Bentley Park Subdivision
Recreation
- Community Playground
Pet Policy
- No Pets Allowed
Map
Source: Real Estate Information Network (REIN)
MLS Number: 10593089
APN: 1474-68-4830
- 3528 Pons Dr
- 4252 Spruce Knob Rd
- 3752 Stumpy Lake Ln
- 2309 Creekview Dr
- 1184 Eagle Way
- 5245 Thatcher Way
- 5224 Thatcher Way
- 5012 Thatcher Way
- 2068 Cheshire Forest Ct
- 940 Summerside Ct
- 949 Summerside Ct
- 7AC Salem Rd
- 2620 Gaines Mill Dr
- 989 Summerside Ct
- 4041 Sherman Oaks Ave
- 1120 Northvale Dr
- 3937 Cromwell Park Dr
- 2408 Needle Ct
- 3950 Lantana Place
- 2404 Dabney Ct
- 4237 Spruce Knob Rd
- 1025 Rolling Point Ct
- 2045 Cheshire Forest Ct
- 912 Park Landing Ct
- 3944 Peyton Way
- 3917 Larchwood Dr
- 841 Whispering Woods Ct
- 2424 Sandyfalls Way
- 2173 Catworth Dr
- 4044 Starwood Arch Unit 101
- 4052 Peridot Dr
- 3881 Jousting Arch
- 1049 Honeycutt Way
- 4401 Sully Trace
- 3836 Donnington Dr
- 1513 Drumheller Dr
- 3929 Sunstream Pkwy
- 4557 Turnworth Arch
- 2082 Lyndora Rd
- 1323 Longlac Rd







