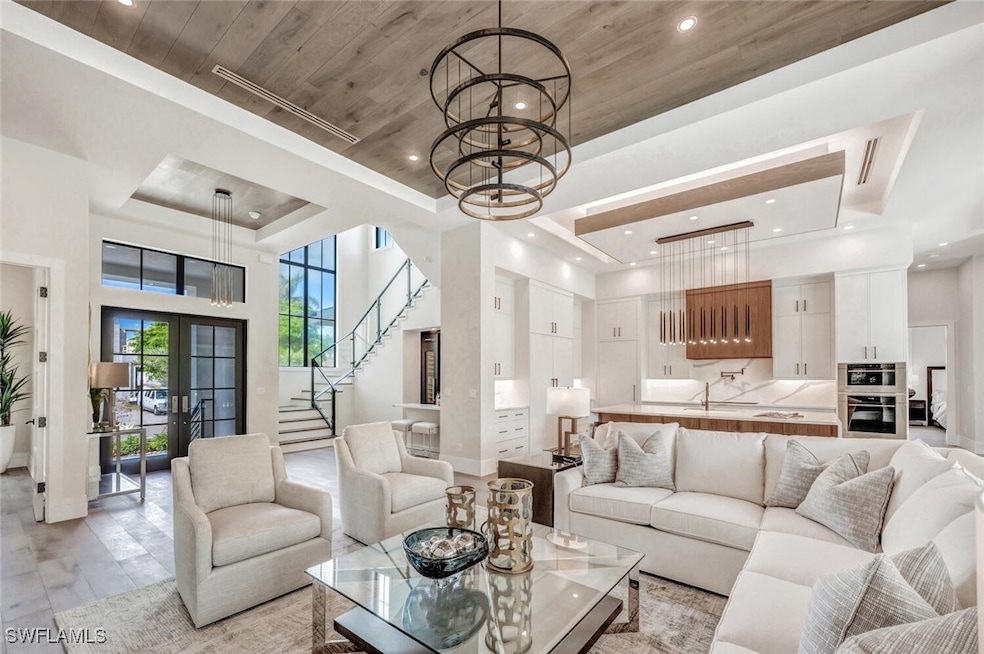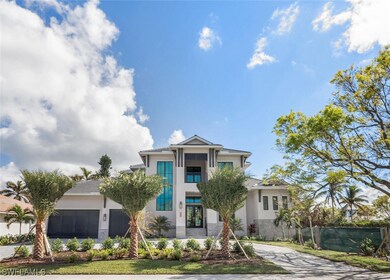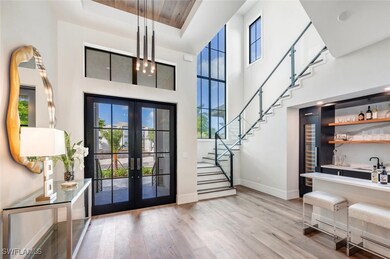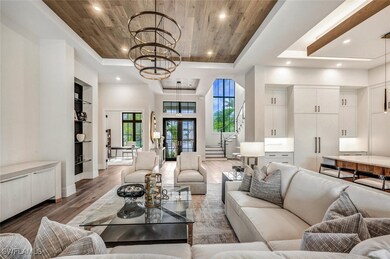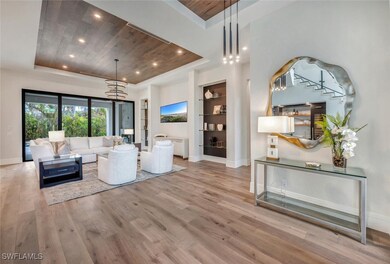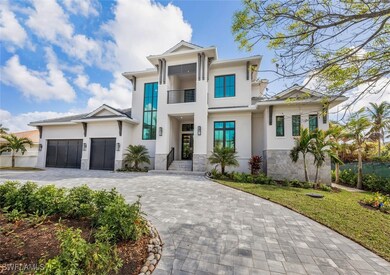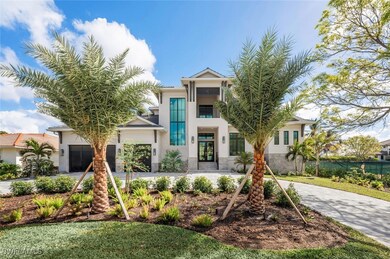
3540 Crayton Rd Naples, FL 34103
Park Shore NeighborhoodEstimated payment $39,078/month
Highlights
- Community Beach Access
- Home Theater
- Concrete Pool
- Sea Gate Elementary School Rated A
- New Construction
- Outdoor Fireplace
About This Home
Welcome! Presenting a beautifully furnished 4430 sq ft NEW CONSTRUCTION home in the enviable community of The Moorings. With a breathtaking elevation and inspired with the absolute highest standards, this home is ready for its new owner! The residence is beautifully adorned with upgrades throughout ~ ready for your Florida lifestyle. A generous first floor Primary Bedroom opens to the gorgeous gas heated pool/spa and spacious lanai. A 500 gallon gas propane tank is available for outdoor fireplace, pool/spa, outdoor kitchen, and kitchen Wolf cooktop. Sub Zero appointed refrigeration/freezers throughout the home for ease and comfort while entertaining. The wet bar is not to be missed and guaranteed to be a conversation piece. As one journeys to the second level, either by beautiful grand staircase, or elevator, you will find a second family area ready for movie night. Also, two en-suite bedrooms upstairs, laundry and outdoor lanai space lend to comfort and privacy for your guests. Storm protection is abundant with all impact windows and doors, garage doors, and electric roll bug screens on lower level. Generator ready. Membership to Moorings Property Owner's Association is voluntary and included in membership is access to beach park and pavilion. This is an amazing opportunity to own in the coveted Moorings Community. Minutes to the beach, shopping, and delicious quaint restaurants of Venetian Village, 5th Avenue, and 3rd Street. This is more than a home, it's a sanctuary for those seeking the pinnacle of upscale living. Enjoy the video tour and pictures.
Home Details
Home Type
- Single Family
Est. Annual Taxes
- $5,672
Year Built
- Built in 2024 | New Construction
Lot Details
- 0.29 Acre Lot
- Lot Dimensions are 100 x 125 x 100 x 125
- West Facing Home
- Rectangular Lot
- Sprinkler System
Parking
- 3 Car Attached Garage
- Garage Door Opener
- Circular Driveway
Home Design
- Metal Roof
- Stucco
Interior Spaces
- 4,430 Sq Ft Home
- 2-Story Property
- Wet Bar
- Furnished
- Built-In Features
- Bar
- Ceiling Fan
- Tinted Windows
- Electric Shutters
- Single Hung Windows
- Sliding Windows
- Great Room
- Open Floorplan
- Home Theater
- Den
- Pull Down Stairs to Attic
Kitchen
- Eat-In Kitchen
- Breakfast Bar
- Walk-In Pantry
- Built-In Self-Cleaning Oven
- Gas Cooktop
- Microwave
- Freezer
- Ice Maker
- Dishwasher
- Wine Cooler
- Kitchen Island
- Disposal
Flooring
- Wood
- Tile
Bedrooms and Bathrooms
- 4 Bedrooms
- Main Floor Bedroom
- Closet Cabinetry
- Dual Sinks
- Bathtub
- Separate Shower
Laundry
- Dryer
- Washer
Home Security
- Home Security System
- Impact Glass
- High Impact Door
- Fire and Smoke Detector
Pool
- Concrete Pool
- Heated In Ground Pool
- In Ground Spa
- Gas Heated Pool
- Gunite Spa
- Outdoor Shower
- Outside Bathroom Access
Outdoor Features
- Balcony
- Open Patio
- Outdoor Fireplace
- Outdoor Kitchen
- Outdoor Grill
- Porch
Utilities
- Forced Air Zoned Heating and Cooling System
- Cable TV Available
Listing and Financial Details
- Legal Lot and Block 1 / M
- Assessor Parcel Number 13035520005
Community Details
Overview
- No Home Owners Association
- Association fees include road maintenance, sewer, street lights, trash, water
- Moorings Subdivision
Amenities
- Community Barbecue Grill
- Picnic Area
Recreation
- Community Beach Access
- Park
- Trails
Map
Home Values in the Area
Average Home Value in this Area
Tax History
| Year | Tax Paid | Tax Assessment Tax Assessment Total Assessment is a certain percentage of the fair market value that is determined by local assessors to be the total taxable value of land and additions on the property. | Land | Improvement |
|---|---|---|---|---|
| 2023 | $5,672 | $651,353 | $0 | $0 |
| 2022 | $6,934 | $745,731 | $0 | $0 |
| 2021 | $7,039 | $724,011 | $0 | $0 |
| 2020 | $6,866 | $714,015 | $0 | $0 |
| 2019 | $6,777 | $697,962 | $0 | $0 |
| 2018 | $6,631 | $684,948 | $606,825 | $78,123 |
| 2017 | $8,052 | $781,437 | $662,625 | $118,812 |
| 2016 | $7,382 | $713,532 | $0 | $0 |
| 2015 | $7,572 | $679,933 | $0 | $0 |
| 2014 | $6,653 | $618,121 | $0 | $0 |
Property History
| Date | Event | Price | Change | Sq Ft Price |
|---|---|---|---|---|
| 02/22/2025 02/22/25 | Price Changed | $6,990,000 | -2.9% | $1,578 / Sq Ft |
| 02/13/2025 02/13/25 | Price Changed | $7,200,000 | -4.0% | $1,625 / Sq Ft |
| 11/08/2024 11/08/24 | For Sale | $7,500,000 | +900.0% | $1,693 / Sq Ft |
| 09/12/2013 09/12/13 | Sold | $750,000 | 0.0% | $354 / Sq Ft |
| 08/13/2013 08/13/13 | Pending | -- | -- | -- |
| 01/16/2013 01/16/13 | For Sale | $750,000 | -- | $354 / Sq Ft |
Purchase History
| Date | Type | Sale Price | Title Company |
|---|---|---|---|
| Warranty Deed | $2,200,000 | -- | |
| Warranty Deed | $750,000 | Attorney |
Mortgage History
| Date | Status | Loan Amount | Loan Type |
|---|---|---|---|
| Previous Owner | $20,000 | Credit Line Revolving | |
| Previous Owner | $218,400 | Unknown | |
| Previous Owner | $100,000 | Credit Line Revolving |
Similar Homes in Naples, FL
Source: Florida Gulf Coast Multiple Listing Service
MLS Number: 224085204
APN: 13035520005
- 535 Anchor Rode Dr
- 246 Mermaids Bight
- 3200 Crayton Rd
- 193 Colonade Cir Unit 1506
- 3170 Crayton Rd
- 735 Parkview Ln
- 660 Regatta Rd
- 788 Park Shore Dr Unit C34
- 788 Park Shore Dr Unit E14
- 788 Park Shore Dr Unit D30
- 788 Park Shore Dr Unit H36
- 788 Park Shore Dr Unit B19
- 788 Park Shore Dr Unit G17
- 3951 Gulf Shore Blvd N Unit FL8-ID1049705P
- 5 High Point Cir W Unit 203
- 1287 Cooper Dr
- 1096 Rordon Ave
- 1266 Michigan Ave Unit ID1073503P
- 1266 Michigan Ave Unit ID1073512P
- 1266 Michigan Ave Unit ID1073515P
