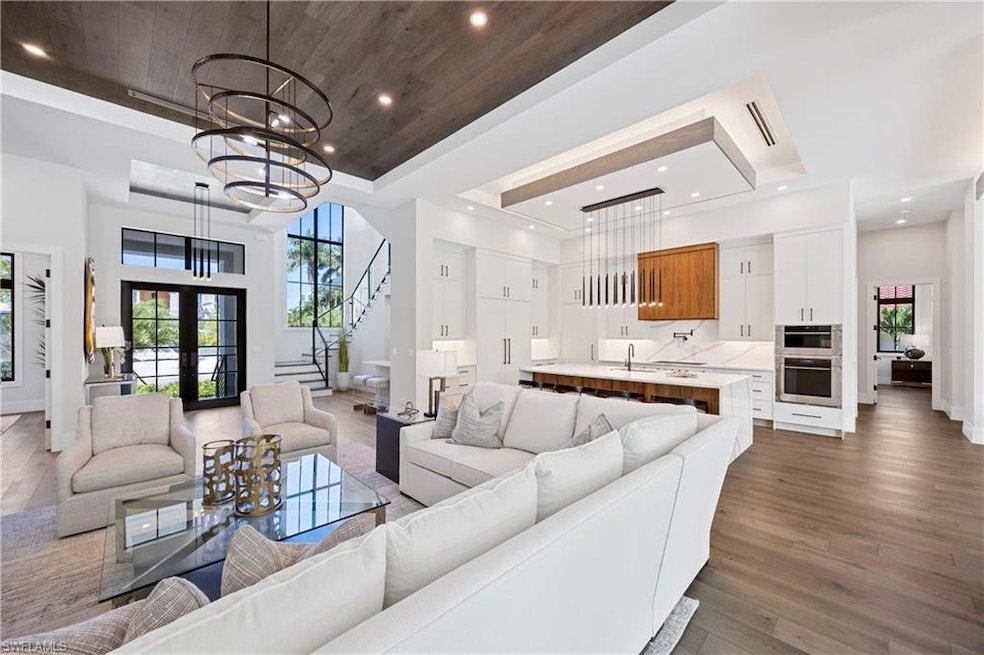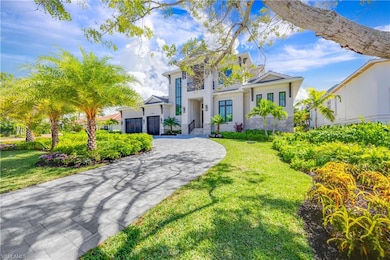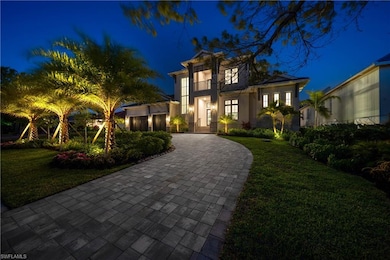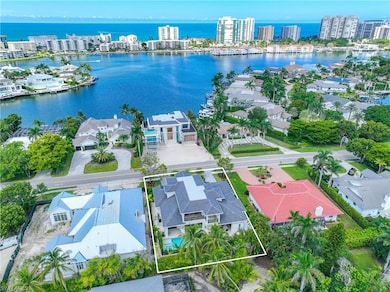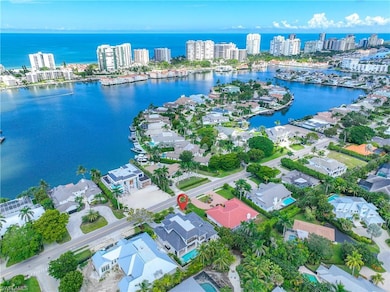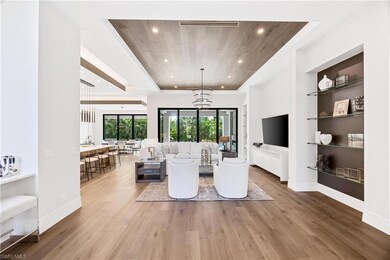3540 Crayton Rd Naples, FL 34103
Moorings NeighborhoodEstimated payment $38,171/month
Highlights
- Beach Access
- Media Room
- Concrete Pool
- Sea Gate Elementary School Rated A
- New Construction
- Wolf Appliances
About This Home
Welcome to Your Dream Home in The Moorings – A Masterpiece of Luxury and Design -
Presenting a stunning 4430 sq ft new construction residence in the highly sought-after community of The Moorings. Impeccably designed with the highest standards in mind, this partially furnished 4 en-suite bedroom home with den offers refined elegance, exceptional upgrades, and a layout ideal for upscale Florida living. From its striking elevation to the luxurious interior finishes, every detail of this home is crafted for comfort and sophistication. Main highlights include: First-floor primary suite with direct access to the gas-heated pool and spa, an expansive covered lanai, a chef’s kitchen featuring Wolf gas cooktop, Sub-Zero refrigeration, an outdoor kitchen & fireplace powered by a 500-gallon propane tank, designer-appointed wet bar – a true showstopper. The second level is not to be missed~ a spacious family/media room, two additional en-suite guest bedrooms, second laundry, sitting area, and private outdoor lanai adds welcomed privacy for all your guests. Built for Peace of Mind~ All impact-rated windows, doors, and 3 car garage, electric roll-down bug screens on the lanai, and generator-ready infrastructure in place. Accessibility meets luxury with a grand staircase and private elevator, ensuring convenience for all. Exclusive perks of The Moorings include a voluntary membership to the Moorings Property Owner Association offering access to the private beach park and pavilion. Minutes from Venetian Village, Waterside Shops, 5th Avenue, and 3rd Street—where premier shopping, dining, and beach experiences are readily available.
Open House Schedule
-
Friday, November 21, 20251:00 to 4:00 pm11/21/2025 1:00:00 PM +00:0011/21/2025 4:00:00 PM +00:00Add to Calendar
-
Saturday, November 22, 20251:00 to 4:00 pm11/22/2025 1:00:00 PM +00:0011/22/2025 4:00:00 PM +00:00Add to Calendar
Home Details
Home Type
- Single Family
Est. Annual Taxes
- $15,952
Year Built
- Built in 2024 | New Construction
Lot Details
- 0.29 Acre Lot
- 125 Ft Wide Lot
- Rectangular Lot
Parking
- 3 Car Attached Garage
- Circular Driveway
- Guest Parking
Home Design
- Concrete Block With Brick
- Concrete Foundation
- Stucco
- Tile
Interior Spaces
- Property has 2 Levels
- Wet Bar
- Custom Mirrors
- Partially Furnished
- Fireplace
- La Cantina or Zero Corner Doors
- French Doors
- Family or Dining Combination
- Media Room
- Home Office
- Property Views
Kitchen
- Eat-In Kitchen
- Breakfast Bar
- Walk-In Pantry
- Built-In Self-Cleaning Oven
- Grill
- Gas Cooktop
- Microwave
- Freezer
- Ice Maker
- Dishwasher
- Wine Cooler
- Wolf Appliances
- Kitchen Island
- Built-In or Custom Kitchen Cabinets
- Disposal
- Pot Filler
Flooring
- Wood
- Marble
- Tile
Bedrooms and Bathrooms
- 4 Bedrooms
- Primary Bedroom on Main
- Split Bedroom Floorplan
- Built-In Bedroom Cabinets
Laundry
- Laundry in unit
- Dryer
- Washer
Home Security
- Home Security System
- Fire and Smoke Detector
Pool
- Concrete Pool
- In Ground Pool
- Heated Spa
- In Ground Spa
- Gas Heated Pool
Outdoor Features
- Beach Access
- Balcony
- Patio
- Outdoor Fireplace
- Outdoor Kitchen
- Attached Grill
- Porch
Schools
- Seagate Elementary School
- Gulfview Middle School
- Naples High School
Utilities
- Forced Air Zoned Heating and Cooling System
- Propane
- Gas Available
- Tankless Water Heater
- Cable TV Available
Listing and Financial Details
- Assessor Parcel Number 13035520005
- Tax Block M
Community Details
Overview
- No Home Owners Association
- Moorings Subdivision
Amenities
- Community Barbecue Grill
Recreation
- Bike Trail
Map
Home Values in the Area
Average Home Value in this Area
Tax History
| Year | Tax Paid | Tax Assessment Tax Assessment Total Assessment is a certain percentage of the fair market value that is determined by local assessors to be the total taxable value of land and additions on the property. | Land | Improvement |
|---|---|---|---|---|
| 2025 | $15,952 | $4,956,777 | $1,625,000 | $3,331,777 |
| 2024 | $5,672 | $1,750,000 | $1,750,000 | -- |
| 2023 | $5,672 | $651,353 | $0 | $0 |
| 2022 | $6,934 | $745,731 | $0 | $0 |
| 2021 | $7,039 | $724,011 | $0 | $0 |
| 2020 | $6,866 | $714,015 | $0 | $0 |
| 2019 | $6,777 | $697,962 | $0 | $0 |
| 2018 | $6,631 | $684,948 | $606,825 | $78,123 |
| 2017 | $8,052 | $781,437 | $662,625 | $118,812 |
| 2016 | $7,382 | $713,532 | $0 | $0 |
| 2015 | $7,572 | $679,933 | $0 | $0 |
| 2014 | $6,653 | $618,121 | $0 | $0 |
Property History
| Date | Event | Price | List to Sale | Price per Sq Ft | Prior Sale |
|---|---|---|---|---|---|
| 10/02/2025 10/02/25 | For Sale | $6,990,000 | +832.0% | $1,578 / Sq Ft | |
| 09/12/2013 09/12/13 | Sold | $750,000 | 0.0% | $354 / Sq Ft | View Prior Sale |
| 08/13/2013 08/13/13 | Pending | -- | -- | -- | |
| 01/16/2013 01/16/13 | For Sale | $750,000 | -- | $354 / Sq Ft |
Purchase History
| Date | Type | Sale Price | Title Company |
|---|---|---|---|
| Warranty Deed | $2,200,000 | -- | |
| Warranty Deed | $750,000 | Attorney |
Source: Naples Area Board of REALTORS®
MLS Number: 225071821
APN: 13035520005
- 535 Anchor Rode Dr
- 3737 Crayton Rd
- 3200 Crayton Rd
- 193 Colonade Cir Unit 1506
- 3170 Crayton Rd
- 735 Parkview Ln
- 660 Regatta Rd
- 788 Park Shore Dr Unit B19
- 788 Park Shore Dr Unit C25
- 788 Park Shore Dr Unit D20
- 788 Park Shore Dr Unit G17
- 788 Park Shore Dr Unit F17
- 788 Park Shore Dr Unit E14
- 788 Park Shore Dr Unit H36
- 788 Park Shore Dr Unit C34
- 788 Park Shore Dr Unit D30
- 3410 Gulf Shore Blvd N Unit 601
- 3410 Gulf Shore Blvd N Unit 100
- 555 Park Shore Dr Unit 508
- 4041 Gulf Shore Blvd N Unit 1505
