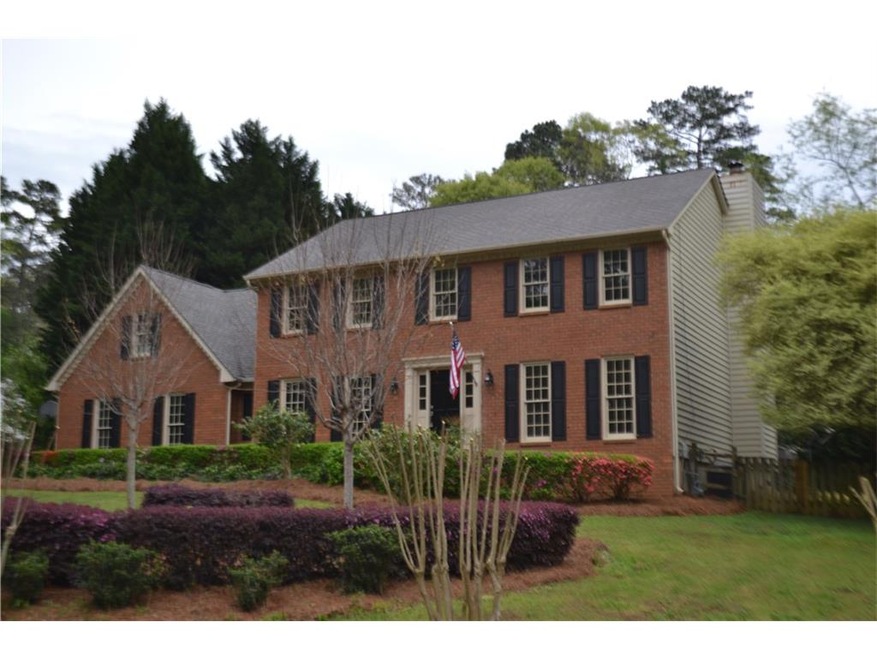
$290,000
- 3 Beds
- 2 Baths
- 2,392 Sq Ft
- 1722 Fox Hollow SW
- Lilburn, GA
Welcome to this beautifully updated 3-bedroom, 2-bath split-level home, where comfort, flexibility, and style come together seamlessly. Featuring cathedral ceilings and an open-concept upper level, this home offers bright and inviting living spaces perfect for everyday life or entertaining. The main level features an upgraded kitchen with modern appliances, sleek finishes, and ample counter
Shayan Agha Realty Hub of Georgia, LLC
