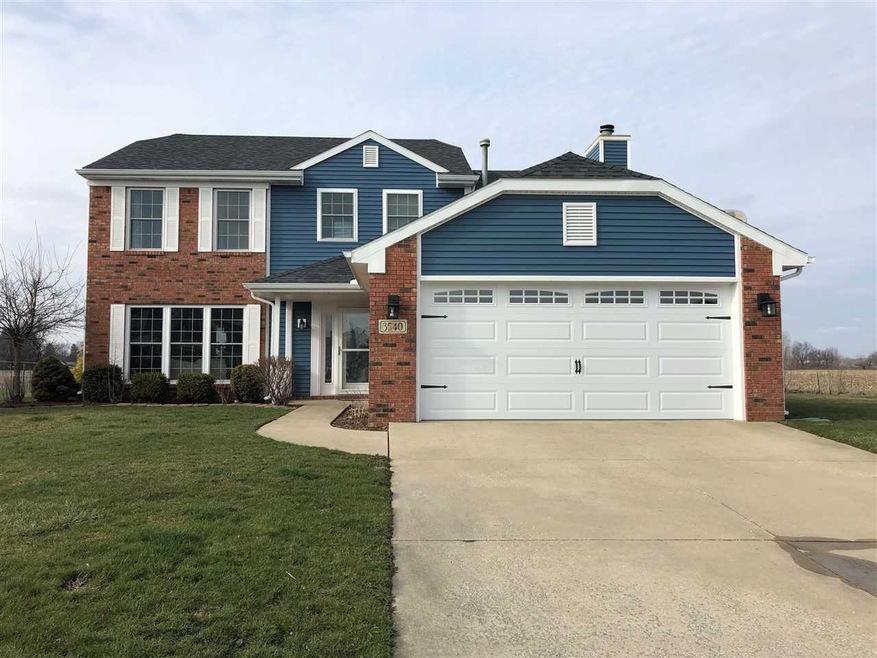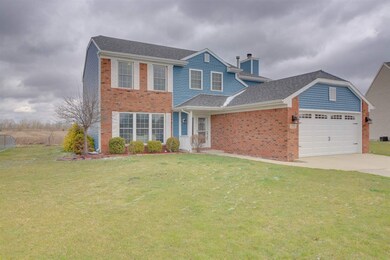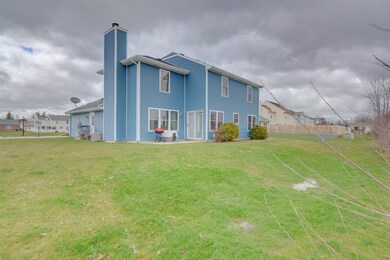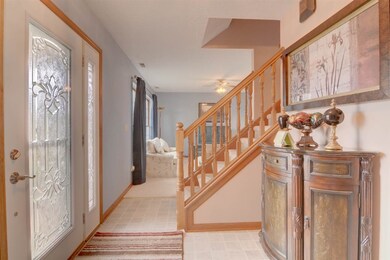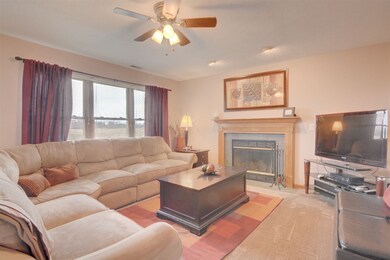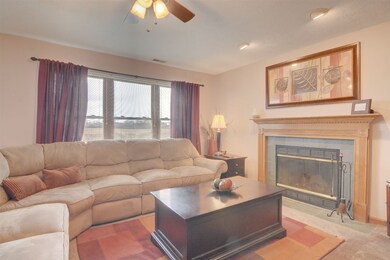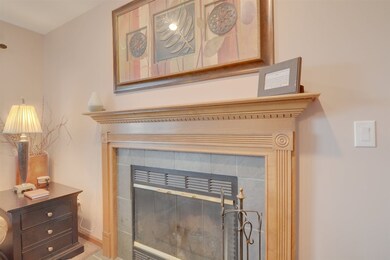3540 Kody Ct Kokomo, IN 46902
Estimated Value: $241,000 - $293,000
Highlights
- Vaulted Ceiling
- Formal Dining Room
- Forced Air Heating and Cooling System
- Covered Patio or Porch
- 2 Car Attached Garage
- 4-minute walk to Kokomo PAL Field
About This Home
As of May 2018Hidden away on the fringe of the city is this updated four bedroom home nestled on a cul-de-sac in Boulders West. On the main level is a formal living room, formal dining room, Eat-in kitchen, pantry, laundry room, and family room complete with a wood-burning fireplace. Upstairs the floor plan incorporates four bedrooms, including a master with a vaulted ceiling and large master bath. There's not much left to do as the home has a new roof, windows, siding, soffit, facia, gutters, garage door, entry and storm doors, water heater, and new carpet throughout the majority of the home. With a warm sense of community and only minutes to shopping, restaurants, and Local schools this home provides all the elements for relaxing and easy living.
Home Details
Home Type
- Single Family
Est. Annual Taxes
- $1,164
Year Built
- Built in 1995
Lot Details
- 7,841 Sq Ft Lot
- Lot Dimensions are 65 x 108
- Level Lot
Parking
- 2 Car Attached Garage
- Garage Door Opener
- Driveway
Home Design
- Brick Exterior Construction
- Slab Foundation
- Asphalt Roof
- Vinyl Construction Material
Interior Spaces
- 2,092 Sq Ft Home
- 2-Story Property
- Vaulted Ceiling
- Ceiling Fan
- Wood Burning Fireplace
- Formal Dining Room
- Storage In Attic
- Laminate Countertops
- Laundry on main level
Flooring
- Carpet
- Vinyl
Bedrooms and Bathrooms
- 4 Bedrooms
Utilities
- Forced Air Heating and Cooling System
- Heating System Uses Gas
- Cable TV Available
Additional Features
- Covered Patio or Porch
- Suburban Location
Listing and Financial Details
- Assessor Parcel Number 34-09-03-377-005.000-002
Ownership History
Purchase Details
Home Financials for this Owner
Home Financials are based on the most recent Mortgage that was taken out on this home.Purchase Details
Home Financials for this Owner
Home Financials are based on the most recent Mortgage that was taken out on this home.Home Values in the Area
Average Home Value in this Area
Purchase History
| Date | Buyer | Sale Price | Title Company |
|---|---|---|---|
| Justice Jeffrey | $158,169 | Metropolitan Title | |
| Justice Jeffrey | $158,000 | -- |
Mortgage History
| Date | Status | Borrower | Loan Amount |
|---|---|---|---|
| Open | Justice Jeffrey | $161,397 | |
| Previous Owner | Quarles Shelton | $108,610 |
Property History
| Date | Event | Price | Change | Sq Ft Price |
|---|---|---|---|---|
| 05/18/2018 05/18/18 | Sold | $158,000 | +1.9% | $76 / Sq Ft |
| 04/11/2018 04/11/18 | Pending | -- | -- | -- |
| 04/03/2018 04/03/18 | For Sale | $155,000 | -- | $74 / Sq Ft |
Tax History Compared to Growth
Tax History
| Year | Tax Paid | Tax Assessment Tax Assessment Total Assessment is a certain percentage of the fair market value that is determined by local assessors to be the total taxable value of land and additions on the property. | Land | Improvement |
|---|---|---|---|---|
| 2024 | $1,780 | $206,900 | $24,300 | $182,600 |
| 2022 | $1,727 | $169,100 | $23,300 | $145,800 |
| 2021 | $1,591 | $155,700 | $23,300 | $132,400 |
| 2020 | $1,522 | $148,800 | $23,300 | $125,500 |
| 2019 | $1,387 | $138,700 | $21,200 | $117,500 |
| 2018 | $1,227 | $123,100 | $21,200 | $101,900 |
| 2017 | $1,164 | $116,400 | $21,200 | $95,200 |
| 2016 | $563 | $121,400 | $21,200 | $100,200 |
| 2014 | $982 | $108,500 | $21,400 | $87,100 |
| 2013 | $810 | $102,400 | $21,400 | $81,000 |
Map
Source: Indiana Regional MLS
MLS Number: 201812555
APN: 34-09-03-377-005.000-002
- 2786 Bridgestone Cir
- 1712 Gordon Dr
- 3103 Baton Rouge Dr
- 2208 Baton Rouge Dr
- 2837 Bridgestone Cir
- 2902 Bridgestone Cir
- 2109 Elva Dr
- 1420 S Dixon Rd
- 36 S 300 W
- 0 S Dixon Rd Unit MBR21960619
- 0 S Dixon Rd Unit 202333341
- 2913 Mayor Dr
- 2703 Senate Ln
- Lot 35 Shannon Ln Unit 35
- Lot 34 Shannon Ln Unit 34
- Lot 31 Shannon Ln Unit 31
- Lot 29 Shannon Ln Unit 29
- Lot 24 Shannon Ln Unit 24
- 1716 Oakhill Rd
- 1105 Arundel Dr
