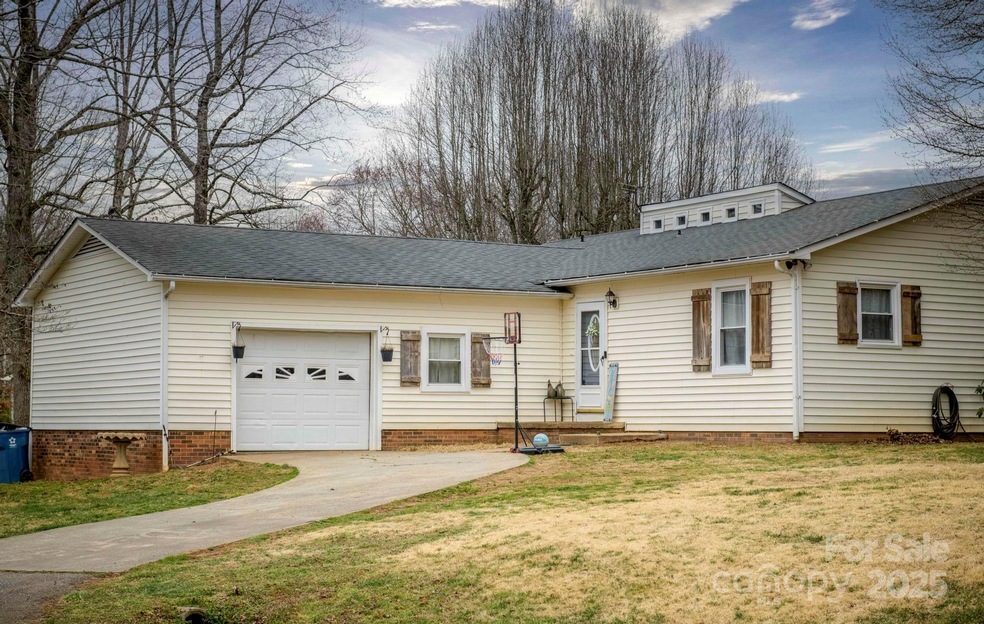
3540 Spencer Heights Ct Lenoir, NC 28645
Highlights
- Fireplace
- Laundry Room
- Central Air
- 1 Car Attached Garage
- 1-Story Property
About This Home
As of April 2025Welcome home to a lovely and inviting ranch in the desirable Spencer Heights subdivision. Three bedrooms, two full bathrooms, plus a half bath allows plenty of flexibility for the growing family. A portion of the garage has been converted to additional living space that provides a variety of possibilities. The focal point of the living room is a captivating wood burning fireplace making cool nights cozy. Great yard space with a huge deck for barbeques. The convenience of one level living makes day to day easier.Schedule your private showing today!!!
Last Agent to Sell the Property
Walker Real Estate Services LLC Brokerage Email: tinacwilson@charter.net License #248750 Listed on: 03/08/2025
Last Buyer's Agent
Non Member
Canopy Administration
Home Details
Home Type
- Single Family
Est. Annual Taxes
- $1,032
Year Built
- Built in 1977
Lot Details
- Property is zoned R20
Parking
- 1 Car Attached Garage
Home Design
- Vinyl Siding
Interior Spaces
- 1,745 Sq Ft Home
- 1-Story Property
- Fireplace
- Laundry Room
Bedrooms and Bathrooms
- 3 Main Level Bedrooms
Schools
- Gamewell Elementary School
- West Caldwell High School
Utilities
- Central Air
- Heat Pump System
- Septic Tank
Community Details
- Spencer Heights Subdivision
Listing and Financial Details
- Assessor Parcel Number 06 9 1 25
Ownership History
Purchase Details
Home Financials for this Owner
Home Financials are based on the most recent Mortgage that was taken out on this home.Purchase Details
Home Financials for this Owner
Home Financials are based on the most recent Mortgage that was taken out on this home.Purchase Details
Similar Homes in Lenoir, NC
Home Values in the Area
Average Home Value in this Area
Purchase History
| Date | Type | Sale Price | Title Company |
|---|---|---|---|
| Warranty Deed | $240,000 | None Listed On Document | |
| Warranty Deed | $147,000 | First American Mortgage Sln | |
| Deed | -- | -- |
Mortgage History
| Date | Status | Loan Amount | Loan Type |
|---|---|---|---|
| Open | $232,000 | New Conventional | |
| Previous Owner | $144,238 | FHA |
Property History
| Date | Event | Price | Change | Sq Ft Price |
|---|---|---|---|---|
| 04/29/2025 04/29/25 | Sold | $240,000 | -4.0% | $138 / Sq Ft |
| 03/31/2025 03/31/25 | Pending | -- | -- | -- |
| 03/24/2025 03/24/25 | Price Changed | $249,900 | -3.8% | $143 / Sq Ft |
| 03/08/2025 03/08/25 | For Sale | $259,900 | +76.9% | $149 / Sq Ft |
| 06/03/2021 06/03/21 | Sold | $146,900 | +5.0% | $86 / Sq Ft |
| 03/08/2021 03/08/21 | Pending | -- | -- | -- |
| 03/04/2021 03/04/21 | For Sale | $139,900 | -- | $82 / Sq Ft |
Tax History Compared to Growth
Tax History
| Year | Tax Paid | Tax Assessment Tax Assessment Total Assessment is a certain percentage of the fair market value that is determined by local assessors to be the total taxable value of land and additions on the property. | Land | Improvement |
|---|---|---|---|---|
| 2025 | $1,032 | $230,100 | $14,700 | $215,400 |
| 2024 | $1,032 | $133,400 | $14,700 | $118,700 |
| 2023 | $978 | $133,400 | $14,700 | $118,700 |
| 2022 | $959 | $133,400 | $14,700 | $118,700 |
| 2021 | $959 | $133,400 | $14,700 | $118,700 |
| 2020 | $823 | $111,800 | $14,700 | $97,100 |
| 2019 | $823 | $111,800 | $14,700 | $97,100 |
| 2018 | $823 | $111,800 | $0 | $0 |
| 2017 | $823 | $111,800 | $0 | $0 |
| 2016 | $820 | $111,800 | $0 | $0 |
| 2015 | $781 | $111,800 | $0 | $0 |
| 2014 | $781 | $111,800 | $0 | $0 |
Agents Affiliated with this Home
-
Tina Wilson
T
Seller's Agent in 2025
Tina Wilson
Walker Real Estate Services LLC
(828) 851-1541
4 in this area
45 Total Sales
-
N
Buyer's Agent in 2025
Non Member
NC_CanopyMLS
Map
Source: Canopy MLS (Canopy Realtor® Association)
MLS Number: 4231379
APN: 06-9-1-25
- 3054 Spencer Heights Dr
- 4783 Calico Rd
- 4595 Hartland Rd
- 3354 Clay Apartments Ct
- 4897 Calico Rd
- 4897 Calico Rd Unit Lot 11A, Lot 11, Lot
- 0 Kingstown Rd
- 3245 Frank Martin Ln
- 2489 Corolla Hills Dr
- 0 Mystery Trail Ln
- 2596 Sweetbriar Cir
- 4039 Hartland Rd
- 4374 Calico Rd
- 4338 Calico Rd
- 2162 Watson Rd
- 2158 Watson Rd
- 2866 Old Morganton Rd
- 3404 Sheely Rd
- 0000 Rocky Rd
- 3203 Sheely Rd






