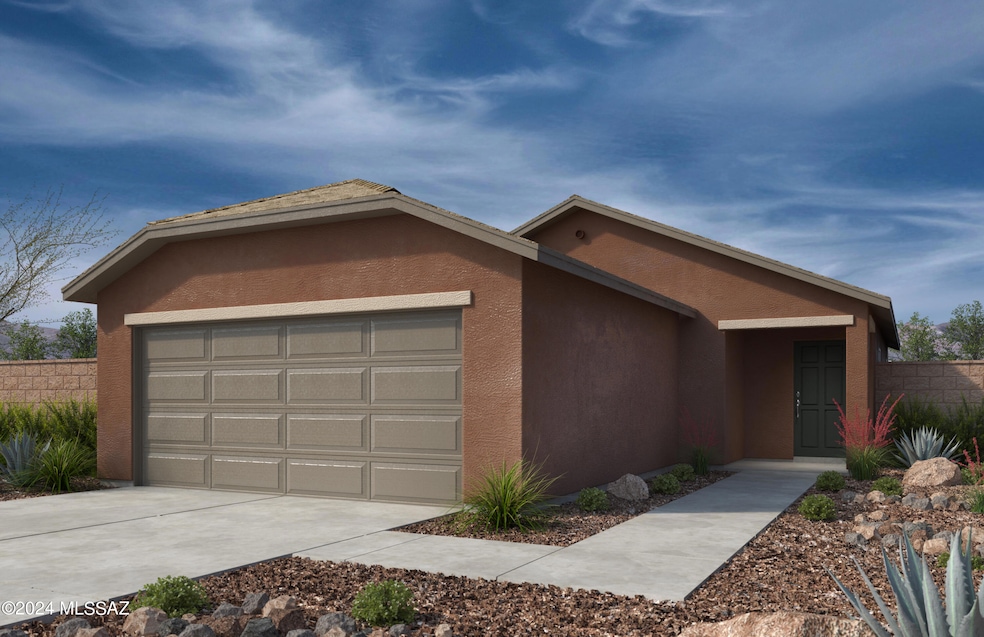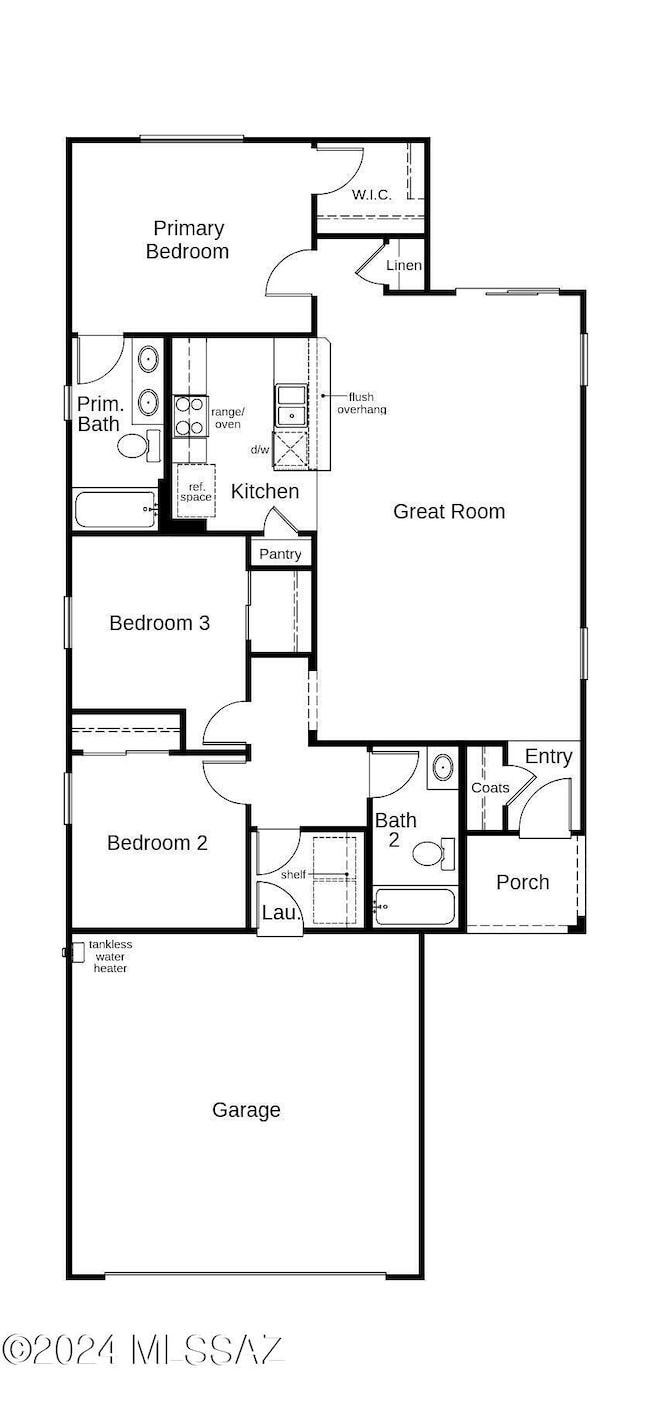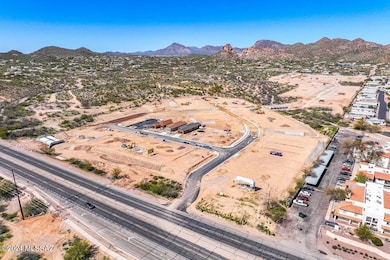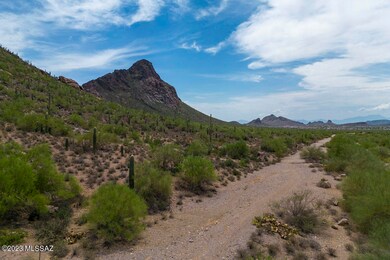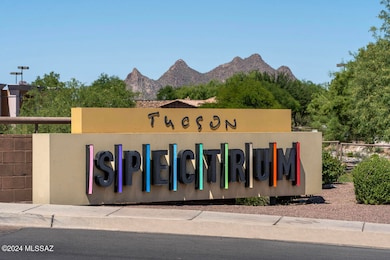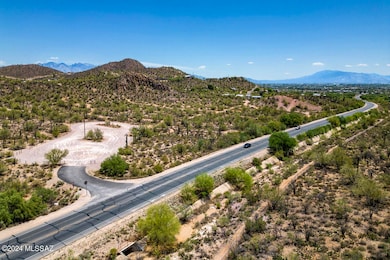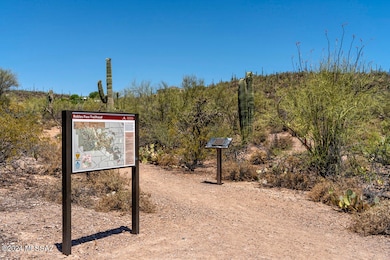3540 W Prospero St Tucson, AZ 85746
Estimated payment $1,741/month
Highlights
- New Construction
- Home Energy Rating Service (HERS) Rated Property
- Contemporary Architecture
- ENERGY STAR Certified Homes
- Mountain View
- Secondary bathroom tub or shower combo
About This Home
This single-story home features an open floor plan and spacious great room. The modern kitchen showcases birch cabinets, an island, pantry, and Whirlpool® stainless steel appliances, including an electric range, vented hood over range, and dishwasher. The primary suite boasts a walk-in closet and adjoining bath with a tub/shower and dual-sink vanity. The dedicated laundry offers convenient space for laundry day. This is a floor plan listing. Home is to be built and buyer may choose features and homesites that are not included in this base price. Call today for more information. Base price range does not include lot premiums and/or additional upgrades other than included features. Property taxes are not available to date.
Home Details
Home Type
- Single Family
Year Built
- Built in 2024 | New Construction
Lot Details
- 4,800 Sq Ft Lot
- Desert faces the front of the property
- Block Wall Fence
- Drip System Landscaping
- Property is zoned Tucson - R1
HOA Fees
- $42 Monthly HOA Fees
Parking
- Garage
- Garage Door Opener
- Driveway
Property Views
- Mountain
- Desert
Home Design
- Contemporary Architecture
- Frame With Stucco
- Frame Construction
- Shingle Roof
Interior Spaces
- 1,262 Sq Ft Home
- 1-Story Property
- Double Pane Windows
- Great Room
- Laundry Room
Kitchen
- Electric Range
- Recirculated Exhaust Fan
- Microwave
- ENERGY STAR Qualified Dishwasher
- Stainless Steel Appliances
- Kitchen Island
- Disposal
Flooring
- Carpet
- Ceramic Tile
Bedrooms and Bathrooms
- 3 Bedrooms
- 2 Full Bathrooms
- Bathtub and Shower Combination in Primary Bathroom
- Secondary bathroom tub or shower combo
- Exhaust Fan In Bathroom
Home Security
- Smart Thermostat
- Carbon Monoxide Detectors
- Fire and Smoke Detector
Accessible Home Design
- Doors with lever handles
- No Interior Steps
- Smart Technology
Eco-Friendly Details
- Home Energy Rating Service (HERS) Rated Property
- Energy-Efficient Lighting
- ENERGY STAR Certified Homes
- ENERGY STAR/Reflective Roof
- Watersense Fixture
Schools
- Warren Elementary School
- Pistor Middle School
- Pueblo High School
Utilities
- Forced Air Heating and Cooling System
- Heating System Uses Natural Gas
- Tankless Water Heater
Community Details
- Maintained Community
- The community has rules related to covenants, conditions, and restrictions, deed restrictions
Listing and Financial Details
- Home warranty included in the sale of the property
Map
Home Values in the Area
Average Home Value in this Area
Property History
| Date | Event | Price | List to Sale | Price per Sq Ft |
|---|---|---|---|---|
| 08/19/2025 08/19/25 | Price Changed | $270,990 | +0.4% | $215 / Sq Ft |
| 05/13/2025 05/13/25 | Price Changed | $269,990 | -4.3% | $214 / Sq Ft |
| 04/28/2025 04/28/25 | Price Changed | $281,990 | -5.1% | $223 / Sq Ft |
| 01/29/2025 01/29/25 | Price Changed | $296,990 | -1.7% | $235 / Sq Ft |
| 10/17/2024 10/17/24 | Price Changed | $301,990 | +0.3% | $239 / Sq Ft |
| 10/14/2024 10/14/24 | Price Changed | $300,990 | -0.3% | $239 / Sq Ft |
| 10/14/2024 10/14/24 | Price Changed | $301,990 | +0.3% | $239 / Sq Ft |
| 09/27/2024 09/27/24 | Price Changed | $300,990 | +0.3% | $239 / Sq Ft |
| 09/17/2024 09/17/24 | Price Changed | $299,990 | -1.6% | $238 / Sq Ft |
| 07/12/2024 07/12/24 | Price Changed | $304,990 | -3.2% | $242 / Sq Ft |
| 04/25/2024 04/25/24 | Price Changed | $314,990 | +0.3% | $250 / Sq Ft |
| 04/05/2024 04/05/24 | For Sale | $313,990 | -- | $249 / Sq Ft |
Source: MLS of Southern Arizona
MLS Number: 22408585
- Plan 1383 Modeled at Saguaro Haven
- Plan 1262 at Saguaro Haven
- Plan 1465 Modeled at Saguaro Haven
- Plan 1015 at Saguaro Haven
- Plan 1745 Modeled at Saguaro Haven
- Plan 1620 at Saguaro Haven
- 3546 W Prospero St
- 6411 S Torden Way
- 6348 S Waterton Dr
- 6330 S Rigby Way
- 3378 W Grovesnor Place
- 6312 S Rigby Ave
- 6307 S Rigby Ave
- 6284 S Waterton Dr
- 6271 S Rigby Way
- 6300 S Rigby Way
- 6271 Rigby Ave
- 6228 S Raiden Rd
- 6225 S Raiden Rd
- 5322 S Camino de La Tierra Unit 2
- 3652 W Avenida Obregon
- 3721 W Avenida Fria
- 3713 W Avenida Fria
- 7263 S Avenida de La Palmar
- 3329 W Los Reales Rd
- 3314 W Placita de La Bajada
- 7392 S Messala Ct
- 2946 W Ring Tail Dr
- 3497 W Gower St
- 3951 W Irvington Rd
- 2011 W Mountain Pointe Dr
- 2017 W Via Tierra Santa
- 1970 W Valencia Rd
- 1774 W Summer Dawn Dr
- 1755 W Rue de la Montagne
- 1725 W Rita Marie Dr
- 1732 W Rue Du Fleuve
- 1702 W Summer Dawn Dr
- 1831 W Oak Ridge Ct
- 1692 W Park Wood Ln Unit 170
