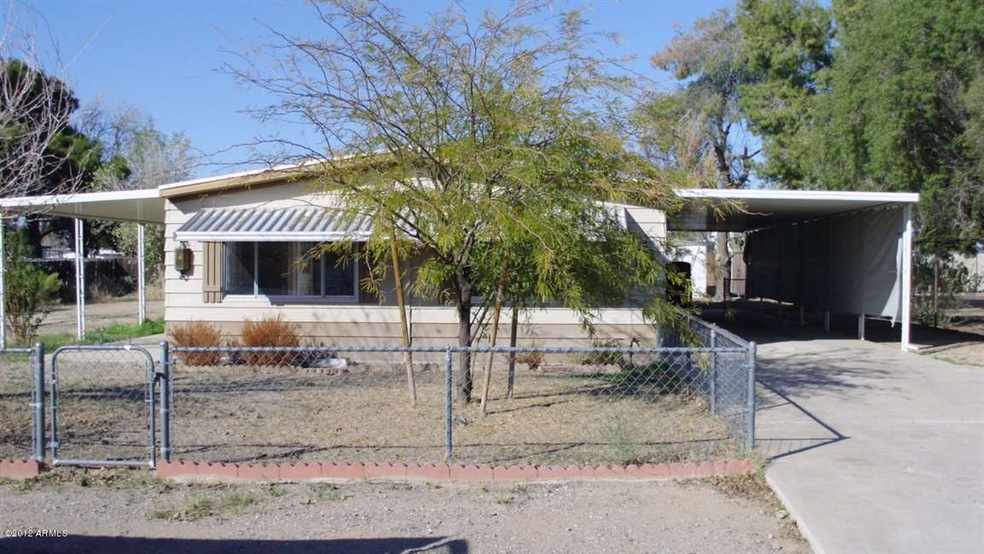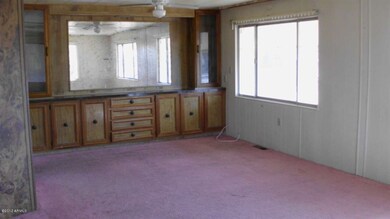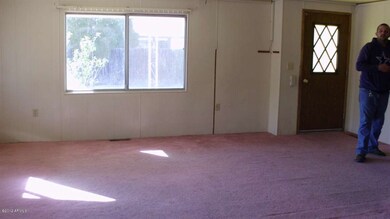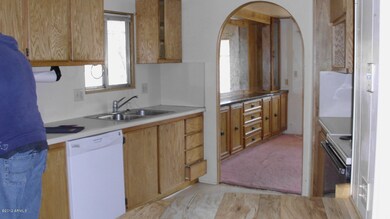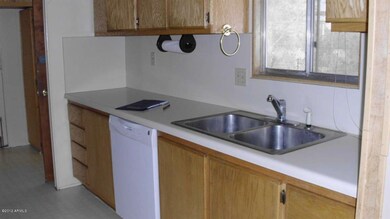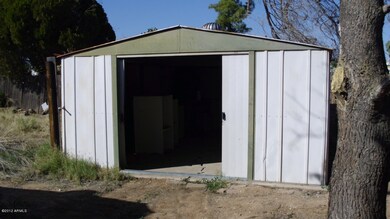
3540 W Quail Ave Glendale, AZ 85308
North Deer Valley NeighborhoodHighlights
- RV Access or Parking
- Great Room
- Formal Dining Room
- Park Meadows Elementary School Rated A-
- Covered Patio or Porch
- Separate Outdoor Workshop
About This Home
As of May 2022APPROXIMATELY 1/4 ACRE LOT - 2 BEDROOMS 2 BATH MANUFACTURED HOME - NORTH SOUTH EXPOSURE - STORAGE SHED HAS ELECTRICITY 20X14 - FORMAL DINING WITH BUILT IN CABINETRY - GREAT ROOM
Last Agent to Sell the Property
Delex Realty License #SA104430000 Listed on: 03/23/2012

Last Buyer's Agent
Julia Bridge
EPIC Home Realty License #BR580527000
Property Details
Home Type
- Manufactured Home
Year Built
- Built in 1979
Lot Details
- Wood Fence
- Chain Link Fence
Home Design
- Composition Shingle Roof
- Siding
- Metal Construction or Metal Frame
Interior Spaces
- 1,136 Sq Ft Home
- Solar Screens
- Great Room
- Formal Dining Room
- Washer and Dryer Hookup
Kitchen
- Eat-In Kitchen
- Electric Oven or Range
- Dishwasher
Flooring
- Carpet
- Linoleum
Bedrooms and Bathrooms
- 2 Bedrooms
- Primary Bathroom is a Full Bathroom
- Dual Vanity Sinks in Primary Bathroom
- Separate Shower in Primary Bathroom
Parking
- 2 Carport Spaces
- RV Access or Parking
Outdoor Features
- Covered Patio or Porch
- Separate Outdoor Workshop
- Outdoor Storage
Schools
- Park Meadows Elementary School
- Barry Goldwater High School
Utilities
- Refrigerated Cooling System
- Heating System Uses Natural Gas
- High Speed Internet
- Cable TV Available
Additional Features
- North or South Exposure
- Manufactured Home
Community Details
- $592 per year Dock Fee
- Association fees include no fees
Similar Homes in the area
Home Values in the Area
Average Home Value in this Area
Property History
| Date | Event | Price | Change | Sq Ft Price |
|---|---|---|---|---|
| 05/12/2022 05/12/22 | Sold | $305,000 | +3.4% | $265 / Sq Ft |
| 04/20/2022 04/20/22 | Pending | -- | -- | -- |
| 04/13/2022 04/13/22 | For Sale | $295,000 | +17.2% | $256 / Sq Ft |
| 09/22/2021 09/22/21 | Sold | $251,600 | -3.2% | $218 / Sq Ft |
| 09/09/2021 09/09/21 | Pending | -- | -- | -- |
| 09/08/2021 09/08/21 | For Sale | $259,900 | +518.8% | $225 / Sq Ft |
| 04/18/2012 04/18/12 | Sold | $42,000 | +45.3% | $37 / Sq Ft |
| 04/03/2012 04/03/12 | Pending | -- | -- | -- |
| 03/23/2012 03/23/12 | For Sale | $28,900 | -- | $25 / Sq Ft |
Tax History Compared to Growth
Agents Affiliated with this Home
-
S
Seller's Agent in 2022
Stanley Gustafson
HomeSmart
-
Lateefa Moore
L
Buyer's Agent in 2022
Lateefa Moore
eXp Realty
(480) 685-2760
1 in this area
6 Total Sales
-
A
Seller's Agent in 2021
Adam Smith
Realty One Group
-
M
Seller Co-Listing Agent in 2021
Madison Hallock
Realty One Group
-
Linda Booker

Seller's Agent in 2012
Linda Booker
Delex Realty
(602) 350-0727
3 in this area
92 Total Sales
-
J
Buyer's Agent in 2012
Julia Bridge
EPIC Home Realty
Map
Source: Arizona Regional Multiple Listing Service (ARMLS)
MLS Number: 4734041
- 3529 W Lone Cactus Dr
- 3702 W Abraham Ln
- 21655 N 36th Ave Unit 134
- 21655 N 36th Ave Unit 131
- 21655 N 36th Ave Unit 121
- 21655 N 36th Ave Unit 117
- 21057 N 34th Dr Unit 10
- 3502 W Potter Dr Unit 132
- 3354 W Rose Garden Ln
- 3363 W Lone Cactus Dr
- 3819 W Lone Cactus Dr Unit 408
- 3825 W Quail Ave
- 3833 W Melinda Ln
- 3733 W Ross Ave
- 21061 N 33rd Dr
- 3911 W Quail Ave
- 3531 W Sands Dr
- 3960 W Salter Dr
- 3452 W Sands Dr
- 4028 W Monona Dr
