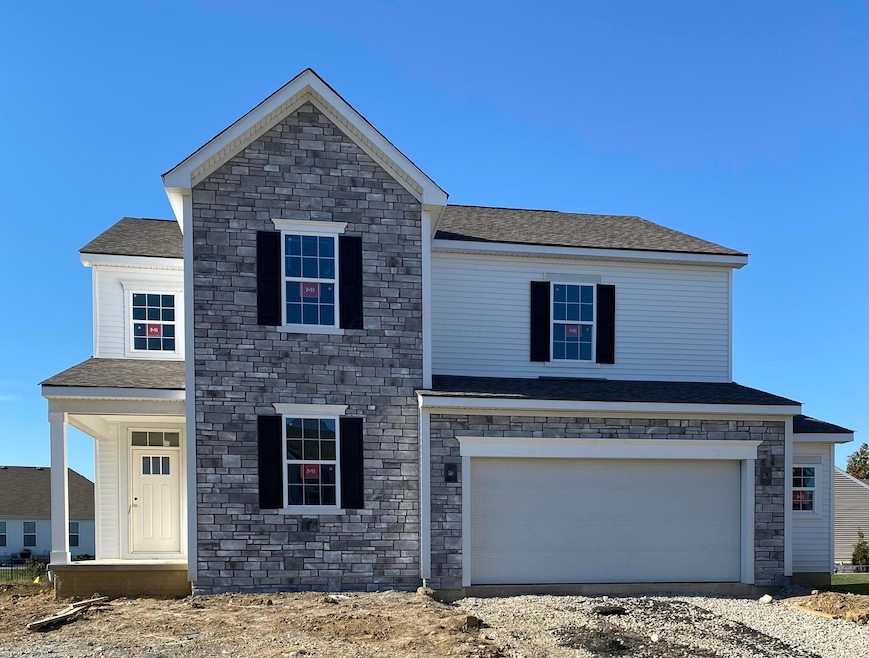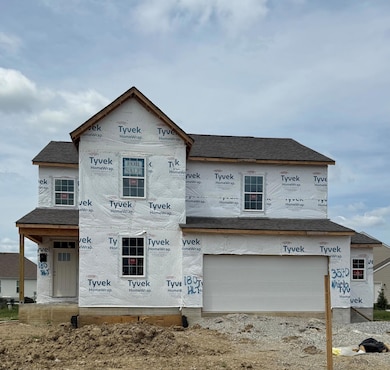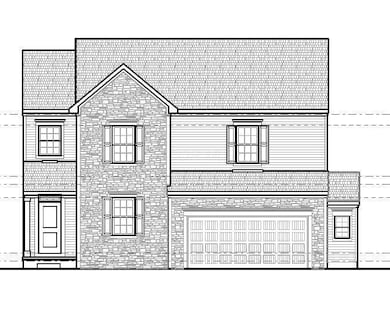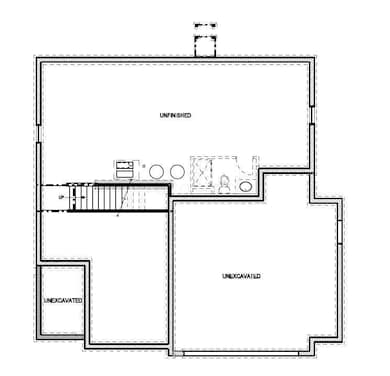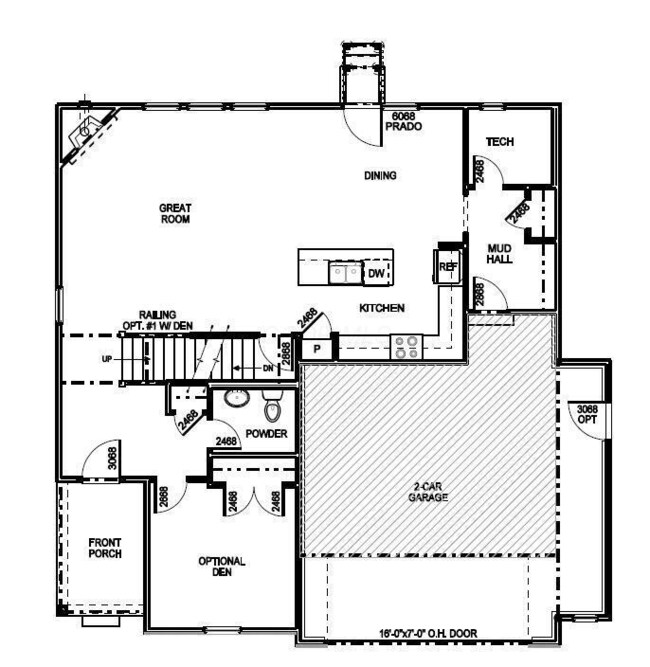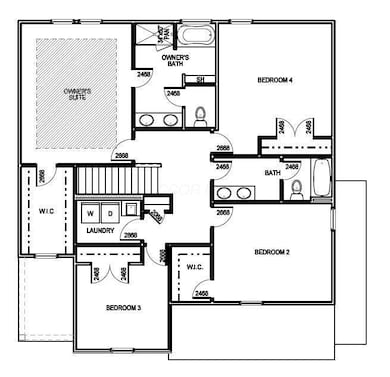NEW CONSTRUCTION
$20K PRICE INCREASE
3540 Whirla Way Grove City, OH 43123
Estimated payment $3,096/month
Total Views
6,910
4
Beds
2.5
Baths
2,560
Sq Ft
$219
Price per Sq Ft
Highlights
- New Construction
- 2 Car Attached Garage
- Laundry Room
- Fireplace
About This Home
This Richland Floor Plan includes 4 bedrooms, 2.5 bathrooms, a 2 car garage and full basement. First floor den, great room with 18' ceilings and fireplace, kitchen with large dining area. 2nd floor with 4 bedrooms, 2 full baths, and laundry room.
Home Details
Home Type
- Single Family
Est. Annual Taxes
- $1,662
Year Built
- Built in 2025 | New Construction
Lot Details
- 0.25 Acre Lot
Parking
- 2 Car Attached Garage
- Garage Door Opener
Home Design
- Poured Concrete
Interior Spaces
- 2,560 Sq Ft Home
- 2-Story Property
- Fireplace
- Laundry Room
- Basement
Bedrooms and Bathrooms
- 4 Bedrooms
Community Details
- Property has a Home Owners Association
Listing and Financial Details
- Assessor Parcel Number 040-017752
Map
Create a Home Valuation Report for This Property
The Home Valuation Report is an in-depth analysis detailing your home's value as well as a comparison with similar homes in the area
Home Values in the Area
Average Home Value in this Area
Tax History
| Year | Tax Paid | Tax Assessment Tax Assessment Total Assessment is a certain percentage of the fair market value that is determined by local assessors to be the total taxable value of land and additions on the property. | Land | Improvement |
|---|---|---|---|---|
| 2024 | $1,662 | $35,700 | $35,700 | -- |
| 2023 | -- | -- | -- | -- |
Source: Public Records
Property History
| Date | Event | Price | List to Sale | Price per Sq Ft |
|---|---|---|---|---|
| 11/12/2025 11/12/25 | Price Changed | $559,900 | +1.8% | $219 / Sq Ft |
| 09/25/2025 09/25/25 | Price Changed | $549,900 | +1.9% | $215 / Sq Ft |
| 08/28/2025 08/28/25 | For Sale | $539,900 | -- | $211 / Sq Ft |
Source: Columbus and Central Ohio Regional MLS
Purchase History
| Date | Type | Sale Price | Title Company |
|---|---|---|---|
| Special Warranty Deed | $115,400 | Stewart Title |
Source: Public Records
Mortgage History
| Date | Status | Loan Amount | Loan Type |
|---|---|---|---|
| Open | $360,207 | Construction |
Source: Public Records
Source: Columbus and Central Ohio Regional MLS
MLS Number: 225032625
APN: 040-017752
Nearby Homes
- 3549 Whirla Way
- 4861 Citation Ct
- Edgewood Plan at Holton Run
- Brookhaven Plan at Holton Run
- Augustine Plan at Holton Run
- Lauderdale Plan at Holton Run
- Galveston Plan at Holton Run
- Manchester Plan at Holton Run
- McKenzie Plan at Holton Run
- Biscayne Plan at Holton Run
- Palmetto Plan at Holton Run
- Bradenton Plan at Holton Run
- Sanibel Plan at Holton Run
- 3575 Artberry Way Unit 42
- 4793 Woodside Dr Unit 56
- Cambridge Plan at Holton Run - Woodside at Holton Run
- Newport Plan at Holton Run - Woodside at Holton Run
- 5166 Southern Grove Dr
- 3363 Andover Strait
- 4161 Casa Blvd
- 4900 Citation Ct
- 4057 Jennifer Place
- 3443 Park St
- 3443 Park St Unit A2-103.1403851
- 4352 Ashgrove Dr
- 3084 Sawyer Dr
- 3451 Kells Way
- 3011 Dennis Ln
- 3946 La Rosa Dr
- 3586 Richard Ave
- 2604 Secretariat Blvd Grove
- 6026 Summit Way
- 2288 Suffolk Ln
- 6049 Rings Ave
- 2308 Sundew Ave
- 2429 Sonora Dr
- 3986 Parkmead Dr
- 2438 Royal Meadow Ln
- 3466 Willowood Place
- 3566 4th Ave
