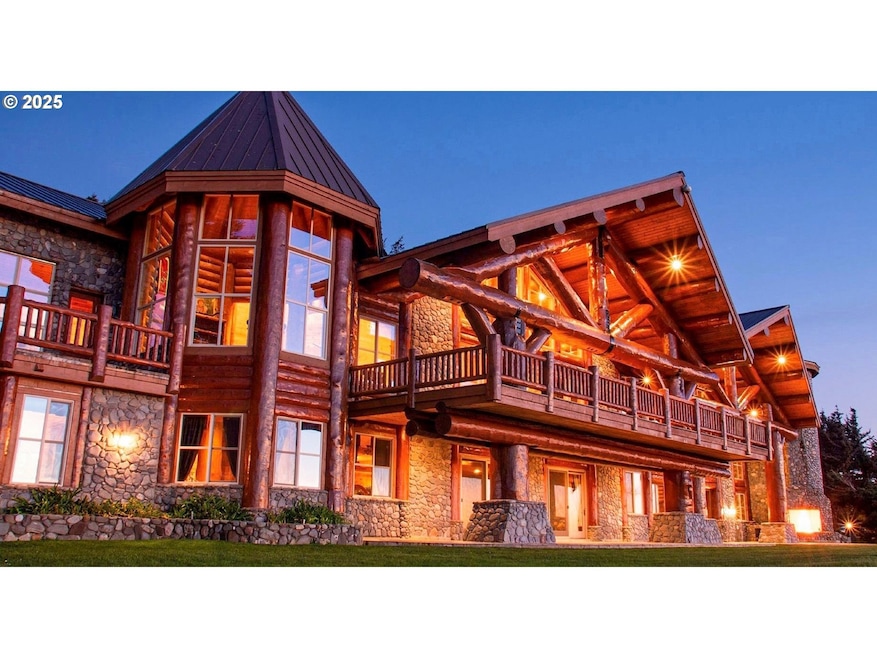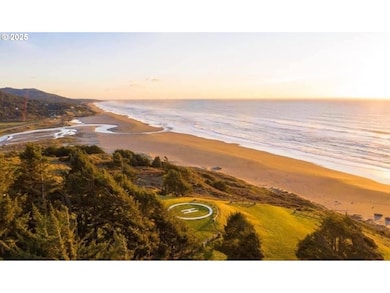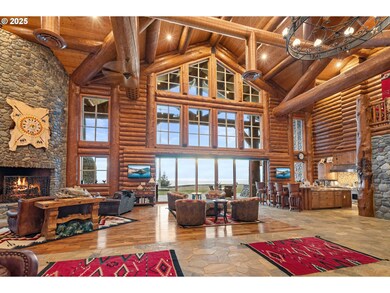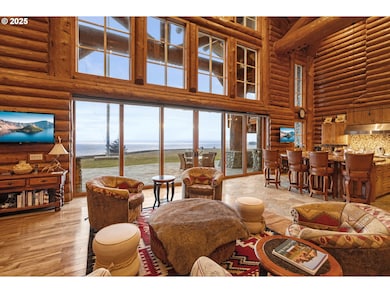35400 Highway 101 Gold Beach, OR 97444
Ophir NeighborhoodEstimated payment $49,487/month
Highlights
- Additional Residence on Property
- Home Theater
- RV Access or Parking
- Ocean Front
- Second Garage
- 28.17 Acre Lot
About This Home
Discover a rare opportunity to own a world-class oceanfront estate on the iconic Oregon Coast. Set on over 28 private acres with direct beachfront access, this luxurious coastal retreat blends breathtaking natural beauty with timeless architectural excellence. Designed for elite buyers seeking privacy, grandeur, and global appeal, this estate is the epitome of refined living.The custom log home is crafted from massive, imported old-growth Canadian logs and showcases dramatic 35-foot ceilings and expansive walls of glass that frame sweeping, uninterrupted views of the Pacific Ocean. Sunrises illuminate the great room, anchored by a majestic river rock fireplace, while the sound of waves provides a soothing soundtrack to your days. The open-concept design creates a seamless flow between indoor elegance and the raw beauty of the surrounding coastline.At the heart of the home, a gourmet kitchen features Quartzite countertops, hand-scraped Acacia wood floors, and luxury finishes designed to inspire culinary excellence. A private theater, 3,000-square-foot guest suite, two barns, a shop, and a gazebo expand the estate’s livability, while a tranquil pond and your own helipad elevate its exclusivity. A gated quarter-mile driveway ensures security, privacy, and a dramatic approach.Ideal as a full-time residence, luxury vacation property, or investment in premier coastal real estate, this estate is unlike anything else on the market. Seller may consider financing for qualified buyers with strong financials and significant down payment. Schedule a private showing today and experience the ultimate in oceanfront living—where privacy, prestige, and panoramic views define your everyday.
Listing Agent
RE/MAX Coast and Country Brokerage Phone: 541-412-9535 License #200507370 Listed on: 04/10/2025

Home Details
Home Type
- Single Family
Est. Annual Taxes
- $18,051
Year Built
- Built in 2011
Lot Details
- 28.17 Acre Lot
- Ocean Front
- Gated Home
- Level Lot
- Sprinkler System
- Private Yard
- Property is zoned FG
Parking
- 3 Car Garage
- Second Garage
- Garage on Main Level
- Garage Door Opener
- Driveway
- RV Access or Parking
Property Views
- Ocean
- Woods
- Mountain
Home Design
- Log Cabin
- Slab Foundation
- Log Siding
- Concrete Perimeter Foundation
Interior Spaces
- 9,973 Sq Ft Home
- 2-Story Property
- Central Vacuum
- Vaulted Ceiling
- Ceiling Fan
- 4 Fireplaces
- Wood Burning Fireplace
- Family Room
- Living Room
- Dining Room
- Home Theater
- First Floor Utility Room
- Wood Flooring
Kitchen
- Built-In Range
- Indoor Grill
- Microwave
- Dishwasher
- Stainless Steel Appliances
- Kitchen Island
- Granite Countertops
- Quartz Countertops
- Trash Compactor
- Disposal
Bedrooms and Bathrooms
- 4 Bedrooms
- Soaking Tub
- Walk-in Shower
Home Security
- Security System Owned
- Security Lights
- Security Gate
Accessible Home Design
- Accessible Full Bathroom
- Accessible Hallway
- Accessibility Features
- Accessible Doors
- Accessible Entrance
- Accessible Pathway
Outdoor Features
- Pond
- Covered Deck
- Covered Patio or Porch
- Outdoor Water Feature
- Outdoor Fireplace
- Gazebo
Schools
- Driftwood Elementary School
- Gold Beach Jr Middle School
- Gold Beach Sr High School
Utilities
- Cooling Available
- Heating System Uses Propane
- Heat Pump System
- Well
- Water Purifier
- Septic Tank
Additional Features
- Additional Residence on Property
- Pasture
Community Details
- No Home Owners Association
Listing and Financial Details
- Assessor Parcel Number R26261
Map
Home Values in the Area
Average Home Value in this Area
Tax History
| Year | Tax Paid | Tax Assessment Tax Assessment Total Assessment is a certain percentage of the fair market value that is determined by local assessors to be the total taxable value of land and additions on the property. | Land | Improvement |
|---|---|---|---|---|
| 2024 | $18,051 | $1,847,360 | -- | -- |
| 2023 | $17,615 | $1,793,560 | $0 | $1,793,560 |
| 2022 | $16,155 | $1,741,320 | -- | -- |
| 2021 | $15,753 | $1,690,610 | $0 | $0 |
| 2020 | $15,348 | $1,641,370 | $0 | $0 |
| 2019 | $14,935 | $1,593,580 | $0 | $0 |
Property History
| Date | Event | Price | Change | Sq Ft Price |
|---|---|---|---|---|
| 07/05/2025 07/05/25 | Price Changed | $8,875,000 | -9.4% | $890 / Sq Ft |
| 04/16/2025 04/16/25 | Price Changed | $9,800,000 | -10.0% | $983 / Sq Ft |
| 04/10/2025 04/10/25 | For Sale | $10,888,000 | -- | $1,092 / Sq Ft |
Mortgage History
| Date | Status | Loan Amount | Loan Type |
|---|---|---|---|
| Closed | $750,000 | Unknown |
Source: Regional Multiple Listing Service (RMLS)
MLS Number: 295762961
APN: R26261
- 35606 Coy Creek Rd
- 0 Starkweather Rd
- 95161 Horizon Dr
- 0 Mutts Way
- 36044 Highway 101
- 34313 Ophir Rd
- 0 Miller Ln Unit 1100 205802561
- 33616 Ophir Rd
- 0 Ophir Rd Unit 538160172
- 00 Cedar Valley Dr Unit 400
- 33155 Cedar Valley Rd
- 95851 Mckinnon Dr
- 33052 Cedar Valley Dr
- 33050 Hillside Acres Rd
- 0 Grange Rd Unit 24195095
- 33043 Nesika Rd
- 94760 Adams Rd
- 32890 Hillside Acres Rd
- 0 Cedar Valley Rd Unit 286070922
- 32903 Surfside Dr






