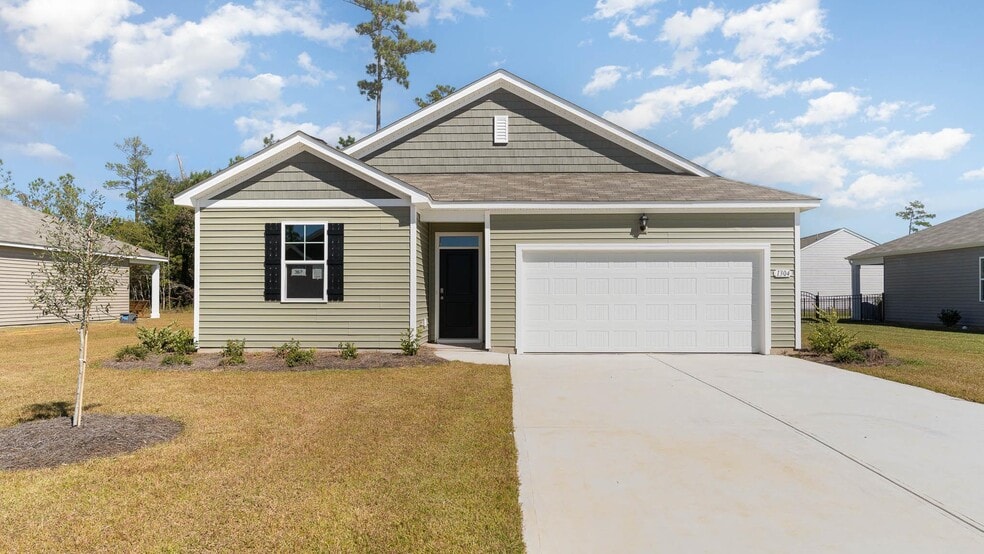
Estimated payment $2,063/month
Total Views
9,017
3
Beds
2
Baths
1,475
Sq Ft
$224
Price per Sq Ft
Highlights
- Waterfront Community
- Fitness Center
- Community Lake
- Carolina Forest Elementary School Rated A-
- New Construction
- Clubhouse
About This Home
*Open Layout *Large Kitchen Island *Casual Dining Area Photos are of a similar Kerry home. Pictures, photographs, colors, features, and sizes are for illustration purposes only and will vary from the homes as built. Home and community information, including pricing, included features, terms, availability and amenities, are subject to change and prior sale at any time without notice or obligation. Square footage dimensions are approximate. Equal housing opportunity builder.
Home Details
Home Type
- Single Family
Parking
- 2 Car Garage
Home Design
- New Construction
Interior Spaces
- 1-Story Property
Bedrooms and Bathrooms
- 3 Bedrooms
- 2 Full Bathrooms
Community Details
Overview
- Property has a Home Owners Association
- Community Lake
Amenities
- Clubhouse
Recreation
- Waterfront Community
- Community Playground
- Fitness Center
- Community Pool
Matterport 3D Tour
Map
Other Move In Ready Homes in Ridgefield
About the Builder
D.R. Horton is now a Fortune 500 company that sells homes in 113 markets across 33 states. The company continues to grow across America through acquisitions and an expanding market share. Throughout this growth, their founding vision remains unchanged.
They believe in homeownership for everyone and rely on their community. Their real estate partners, vendors, financial partners, and the Horton family work together to support their homebuyers.
Nearby Homes
- 3538 Ashridge Way
- Ridgefield
- 4025 Elmridge Ct
- 4040 Elmridge Ct
- 4374 Winged Foot Ct
- 4389 Parkland Dr
- Lot 3 Myrtle Ridge Dr
- Lot 2 Myrtle Ridge Dr
- Lot 1 Myrtle Ridge Dr
- 4036 Girvan Dr
- 0 Arco Dr
- 1269 Ficus Dr
- 1259 Ficus Dr
- 4336 Parkland Dr Unit Legends Resort Parkl
- 152 Arbor Ridge Cir
- 164 Arbor Ridge Cir
- 160 Arbor Ridge Cir
- 156 Arbor Ridge Cir
- 429 Palo Verde Dr
- 425 Palo Verde Dr
