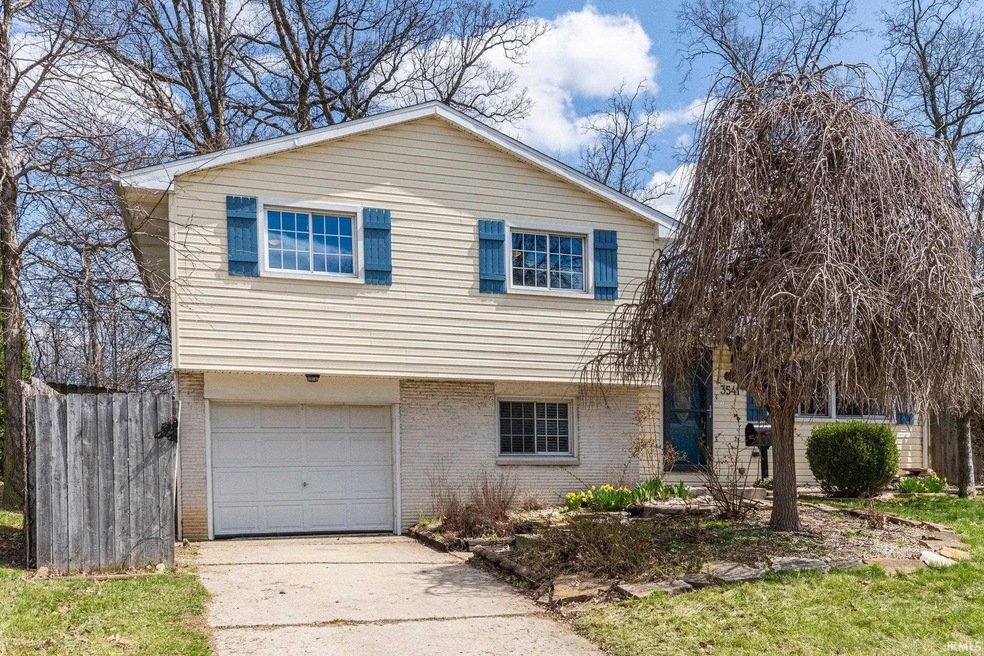
3541 Ivy League Dr Fort Wayne, IN 46805
Hazelwood NeighborhoodHighlights
- Bathtub with Shower
- Forced Air Heating and Cooling System
- 1 Car Garage
- Tile Flooring
- Ceiling Fan
- Privacy Fence
About This Home
As of June 2025Check out this charming tri-level home with recent updates! Welcome to this beautiful 3-bedroom, 1.5-bath tri-level home offering over 1,800 sq ft of comfortable living space. From the moment you step inside, you'll notice the stylish vinyl plank flooring and newer updates throughout, including a brand new dishwasher, hot water heater, and a modern front door that adds to the home’s curb appeal. The spacious layout provides multiple living areas, perfect for entertaining or relaxing. Step outside to your own private retreat—featuring a wood deck ideal for summer BBQs, a fully fenced backyard offering privacy, and an 8x8 shed for all your storage needs. Schedule your showing today! This home combines convenience, comfort, and charm. Don’t miss your chance to see it—schedule your showing today!
Last Agent to Sell the Property
Patton Hall Real Estate Brokerage Phone: 574-267-7501 Listed on: 04/08/2025
Home Details
Home Type
- Single Family
Est. Annual Taxes
- $1,647
Year Built
- Built in 1962
Lot Details
- 8,136 Sq Ft Lot
- Lot Dimensions are 72x113
- Privacy Fence
Parking
- 1 Car Garage
- Basement Garage
- Garage Door Opener
- Driveway
Home Design
- Tri-Level Property
- Poured Concrete
- Asphalt Roof
- Stone Exterior Construction
- Vinyl Construction Material
Interior Spaces
- Ceiling Fan
- Electric Fireplace
- Fire and Smoke Detector
- Laminate Countertops
- Washer and Gas Dryer Hookup
Flooring
- Carpet
- Tile
Bedrooms and Bathrooms
- 3 Bedrooms
- Bathtub with Shower
Finished Basement
- Block Basement Construction
- 1 Bathroom in Basement
Location
- Suburban Location
Schools
- Brentwood Elementary School
- Lakeside Middle School
- North Side High School
Utilities
- Forced Air Heating and Cooling System
- Heating System Uses Gas
Community Details
- Campus Court Subdivision
Listing and Financial Details
- Assessor Parcel Number 02-08-29-351-029.000-072
Ownership History
Purchase Details
Home Financials for this Owner
Home Financials are based on the most recent Mortgage that was taken out on this home.Purchase Details
Home Financials for this Owner
Home Financials are based on the most recent Mortgage that was taken out on this home.Purchase Details
Purchase Details
Similar Homes in Fort Wayne, IN
Home Values in the Area
Average Home Value in this Area
Purchase History
| Date | Type | Sale Price | Title Company |
|---|---|---|---|
| Warranty Deed | -- | Fidelity National Title Compan | |
| Warranty Deed | $121,900 | Metropolitan Title Of Indiana | |
| Interfamily Deed Transfer | -- | None Available | |
| Quit Claim Deed | -- | Lawyers Title |
Mortgage History
| Date | Status | Loan Amount | Loan Type |
|---|---|---|---|
| Previous Owner | $4,266 | Stand Alone Second | |
| Previous Owner | $119,691 | FHA |
Property History
| Date | Event | Price | Change | Sq Ft Price |
|---|---|---|---|---|
| 06/03/2025 06/03/25 | Sold | $147,000 | -16.0% | $78 / Sq Ft |
| 04/22/2025 04/22/25 | Pending | -- | -- | -- |
| 04/21/2025 04/21/25 | For Sale | $175,000 | 0.0% | $93 / Sq Ft |
| 04/21/2025 04/21/25 | Price Changed | $175,000 | -7.9% | $93 / Sq Ft |
| 04/11/2025 04/11/25 | Pending | -- | -- | -- |
| 04/08/2025 04/08/25 | For Sale | $190,000 | +55.9% | $101 / Sq Ft |
| 09/20/2019 09/20/19 | Sold | $121,900 | +1.7% | $76 / Sq Ft |
| 08/17/2019 08/17/19 | Pending | -- | -- | -- |
| 08/15/2019 08/15/19 | Price Changed | $119,900 | -4.0% | $75 / Sq Ft |
| 08/12/2019 08/12/19 | Price Changed | $124,900 | -1.6% | $78 / Sq Ft |
| 08/05/2019 08/05/19 | Price Changed | $126,900 | -2.3% | $79 / Sq Ft |
| 07/25/2019 07/25/19 | For Sale | $129,900 | -- | $81 / Sq Ft |
Tax History Compared to Growth
Tax History
| Year | Tax Paid | Tax Assessment Tax Assessment Total Assessment is a certain percentage of the fair market value that is determined by local assessors to be the total taxable value of land and additions on the property. | Land | Improvement |
|---|---|---|---|---|
| 2024 | $1,647 | $172,800 | $15,800 | $157,000 |
| 2022 | $1,898 | $170,400 | $15,800 | $154,600 |
| 2021 | $1,473 | $134,100 | $14,800 | $119,300 |
| 2020 | $1,377 | $128,100 | $14,800 | $113,300 |
| 2019 | $1,125 | $110,200 | $14,800 | $95,400 |
| 2018 | $1,183 | $110,200 | $14,800 | $95,400 |
| 2017 | $1,089 | $99,900 | $14,800 | $85,100 |
| 2016 | $990 | $94,600 | $14,800 | $79,800 |
| 2014 | $734 | $82,300 | $14,800 | $67,500 |
| 2013 | $654 | $78,700 | $14,800 | $63,900 |
Agents Affiliated with this Home
-
J
Seller's Agent in 2025
Julie Hall
Patton Hall Real Estate
-
C
Buyer's Agent in 2025
Casey Cooke
Mike Thomas Assoc., Inc
-
J
Seller's Agent in 2019
Jacob Kirkpatrick
Vine Realty, LLC
-
R
Buyer's Agent in 2019
Robert Ping
Ping Realty, LLC
Map
Source: Indiana Regional MLS
MLS Number: 202511950
APN: 02-08-29-351-029.000-072
- 3517 Vance Ave
- 3024 Nordholme Ave
- 3333 Eastwood Dr
- 2927 Barnhart Ave
- 3617 Kirkfield Dr
- 3023 Hobson Rd
- 2719 Belfast Dr
- 3222 Chancellor Dr
- 2703 Bosworth Dr
- 3016 Glenwood Ave
- 2923 Inwood Dr
- 4212 Vance Ave
- 4019 Dalewood Dr
- 4153 Woodstock Dr
- 2407 Sherborne Blvd
- 3027 Kingsley Dr
- 2624 Merivale St
- 2736 Dodge Ave
- 2605 Clara Ave
- 2629 Dodge Ave






