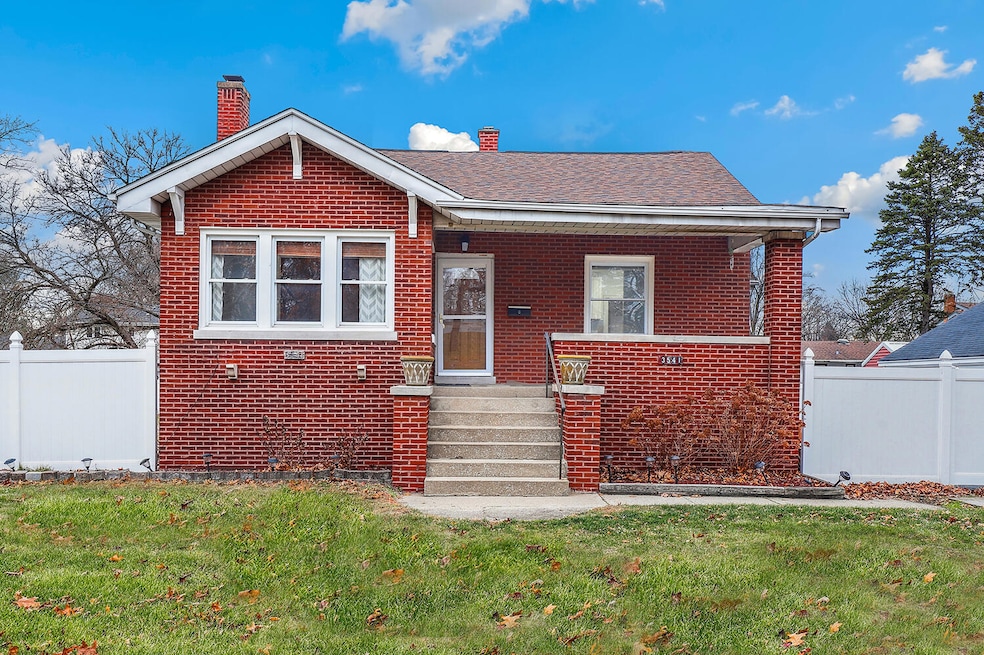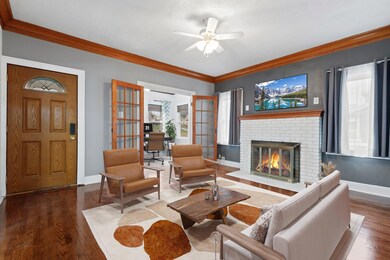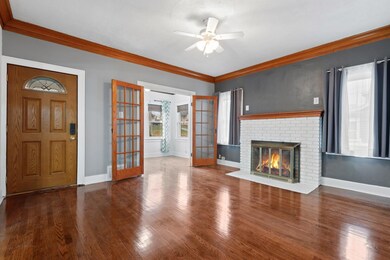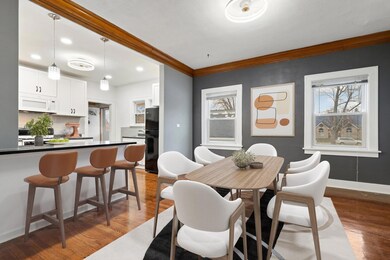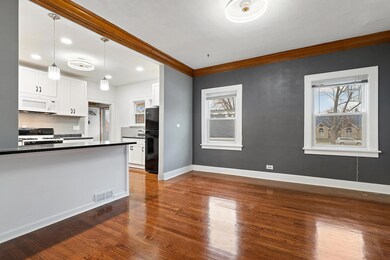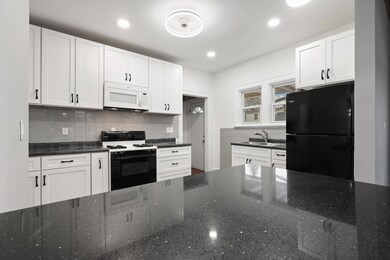
3541 Ridge Rd Highland, IN 46322
Highlights
- 0.39 Acre Lot
- Wood Flooring
- Neighborhood Views
- Deck
- No HOA
- 3 Car Detached Garage
About This Home
As of February 2025This beautifully updated bungalow blends timeless charm with modern conveniences, offering everything you need and more. Step onto the inviting front porch, the perfect spot to enjoy your morning coffee or unwind in the evening. Inside, the front foyer opens to gorgeous hardwood floors that flow throughout the home, complemented by crown molding and updated light fixtures that add a touch of elegance. The living room is a cozy retreat, centered around a classic wood-burning fireplace, while the formal dining room provides the ideal setting for hosting. The updated kitchen features shaker cabinets, ample storage, and a convenient breakfast bar - perfect for casual meals or entertaining. The bonus front room offers a bright and functional spot for a home office or playroom. The main level also boasts three generously sized bedrooms and a renovated bath. Downstairs, the partially finished basement expands your living space with a family room featuring a built-in bar, a storage room, and a laundry area. Outside, enjoy the private .39 acre lot that is fully fenced with a large patio and firepit - ideal for relaxing or entertaining. Parking is a breeze with the detached 3-car garage and large driveway. Conveniently located near shopping, dining, schools, parks, and more, this home has it all. A preferred lender offers a reduced interest rate for this listing. This home is in great shape but being sold as-is. Schedule your showing today and make this charming bungalow your own!
Last Agent to Sell the Property
Melissa Kingsbury
Redfin License #RB22002324 Listed on: 01/03/2025

Home Details
Home Type
- Single Family
Est. Annual Taxes
- $2,971
Year Built
- Built in 1926
Lot Details
- 0.39 Acre Lot
- Property is Fully Fenced
Parking
- 3 Car Detached Garage
Interior Spaces
- 1-Story Property
- Dry Bar
- Living Room with Fireplace
- Dining Room
- Wood Flooring
- Neighborhood Views
- Basement
- Laundry in Basement
- Microwave
Bedrooms and Bathrooms
- 3 Bedrooms
- 1 Full Bathroom
Laundry
- Dryer
- Washer
Outdoor Features
- Deck
- Patio
Utilities
- Forced Air Heating and Cooling System
- Heating System Uses Natural Gas
Community Details
- No Home Owners Association
- Zyps Add Subdivision
Listing and Financial Details
- Assessor Parcel Number 450722380017000026
- Seller Considering Concessions
Ownership History
Purchase Details
Home Financials for this Owner
Home Financials are based on the most recent Mortgage that was taken out on this home.Purchase Details
Home Financials for this Owner
Home Financials are based on the most recent Mortgage that was taken out on this home.Similar Homes in the area
Home Values in the Area
Average Home Value in this Area
Purchase History
| Date | Type | Sale Price | Title Company |
|---|---|---|---|
| Warranty Deed | -- | Chicago Title Insurance Compan | |
| Warranty Deed | $191,520 | Community Title |
Mortgage History
| Date | Status | Loan Amount | Loan Type |
|---|---|---|---|
| Open | $284,905 | New Conventional | |
| Previous Owner | $144,000 | New Conventional |
Property History
| Date | Event | Price | Change | Sq Ft Price |
|---|---|---|---|---|
| 02/03/2025 02/03/25 | Sold | $299,900 | 0.0% | $200 / Sq Ft |
| 01/09/2025 01/09/25 | Pending | -- | -- | -- |
| 01/03/2025 01/03/25 | For Sale | $299,900 | +66.6% | $200 / Sq Ft |
| 11/04/2020 11/04/20 | Sold | $180,000 | 0.0% | $87 / Sq Ft |
| 10/14/2020 10/14/20 | Pending | -- | -- | -- |
| 08/24/2020 08/24/20 | For Sale | $180,000 | -- | $87 / Sq Ft |
Tax History Compared to Growth
Tax History
| Year | Tax Paid | Tax Assessment Tax Assessment Total Assessment is a certain percentage of the fair market value that is determined by local assessors to be the total taxable value of land and additions on the property. | Land | Improvement |
|---|---|---|---|---|
| 2024 | $7,710 | $312,000 | $54,500 | $257,500 |
| 2023 | $2,971 | $297,100 | $54,500 | $242,600 |
| 2022 | $2,537 | $253,700 | $54,500 | $199,200 |
| 2021 | $1,881 | $188,100 | $27,400 | $160,700 |
| 2020 | $2,158 | $215,800 | $27,400 | $188,400 |
| 2019 | $2,113 | $206,800 | $27,400 | $179,400 |
| 2018 | $2,460 | $206,000 | $36,800 | $169,200 |
| 2017 | $2,448 | $201,800 | $36,800 | $165,000 |
| 2016 | $2,514 | $203,100 | $36,800 | $166,300 |
| 2014 | $2,428 | $204,000 | $36,700 | $167,300 |
| 2013 | $2,254 | $196,700 | $36,700 | $160,000 |
Agents Affiliated with this Home
-
Melissa Kingsbury
M
Seller's Agent in 2025
Melissa Kingsbury
Redfin
-
Kimberly Ingram

Buyer's Agent in 2025
Kimberly Ingram
Coldwell Banker Realty
(773) 934-5889
1 in this area
92 Total Sales
-
George Georgeff

Seller's Agent in 2020
George Georgeff
McColly Real Estate
(219) 545-8530
41 in this area
93 Total Sales
Map
Source: Northwest Indiana Association of REALTORS®
MLS Number: 814513
APN: 45-07-22-380-017.000-026
- 3622 Highway Ave
- 8540 Orchard Dr
- 3721 Wirth Rd
- 3339 Wirth Rd
- 3414 Franklin St
- 8720 Parrish Ave
- 8505 Juniper Rear Trail
- 8337 Liable Rd
- 8430 Parrish Ct
- 1425 N Cline Ave
- 8951 O Day Dr
- 3737 41st Ln
- 8420 Parrish Ct
- 3348 Eder St
- 1407 N Woodlawn Ave
- 3208 Grand Blvd
- 3620 42nd Place
- 3448 42nd Place
- 3630 42nd Place
- 3238 Eder St
