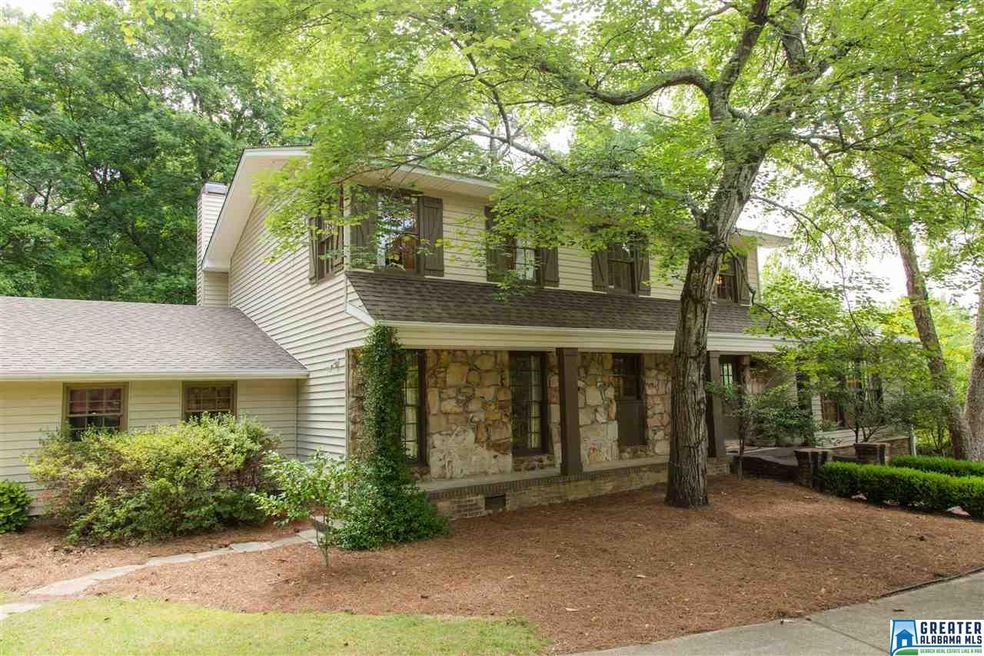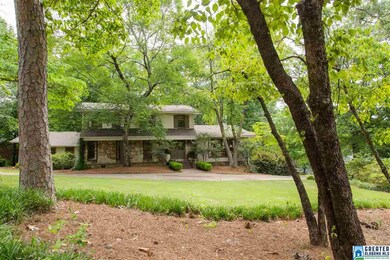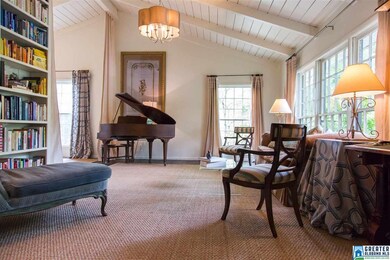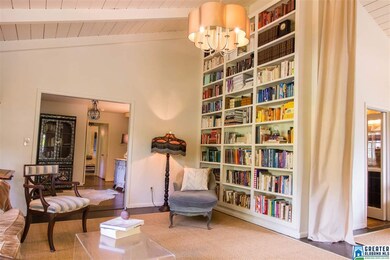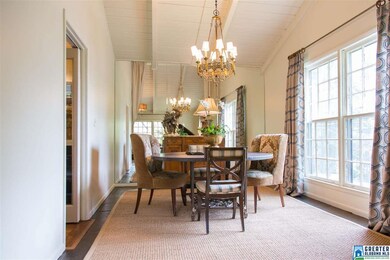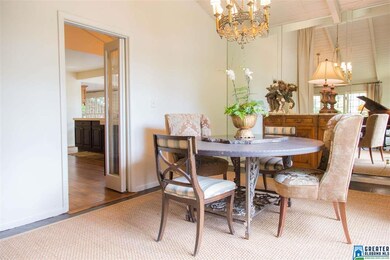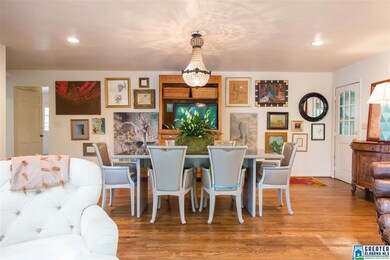
3541 Spring Valley Rd Mountain Brook, AL 35223
Highlights
- Deck
- Wood Flooring
- Solid Surface Countertops
- Brookwood Forest Elementary School Rated A
- Main Floor Primary Bedroom
- Den
About This Home
As of May 2021This beautiful spacious home on large corner lot has lots of wow factor! Completely renovated throughout, the kitchen and living spaces are open-concept with plenty of natural light. Vaulted ceilings in the dining and living room boast a 12-foot built-in bookcase. There is a main-level bedroom with beautiful renovated bathroom. The upstairs bedrooms include one large bedroom with an en suite double-vanity bathroom, renovated water closet and shower and dressing area. Additional two bedrooms have lots of natural light through large picture windows. Huge downstairs finished basement is ideal for a playroom, art studio, exercise room and more! The large corner lot has front and back level yards perfect for playing! Fenced-in back yard is newly landscaped with an herb garden, swing set and spacious deck and sitting area. Tons of storage areas and a two-car carport plus one-car garage and workshop. This charming home offers gracious living and is a must-see!
Home Details
Home Type
- Single Family
Est. Annual Taxes
- $7,067
Year Built
- 1966
Lot Details
- Fenced Yard
- Irregular Lot
Parking
- 1 Car Garage
- 2 Carport Spaces
- Basement Garage
- Side Facing Garage
Home Design
- Vinyl Siding
Interior Spaces
- 1.5-Story Property
- Smooth Ceilings
- Recessed Lighting
- Wood Burning Fireplace
- Fireplace With Gas Starter
- Family Room with Fireplace
- Dining Room
- Den
Kitchen
- Breakfast Bar
- Gas Oven
- Gas Cooktop
- Dishwasher
- Stainless Steel Appliances
- Solid Surface Countertops
Flooring
- Wood
- Tile
Bedrooms and Bathrooms
- 4 Bedrooms
- Primary Bedroom on Main
- 3 Full Bathrooms
- Bathtub and Shower Combination in Primary Bathroom
- Separate Shower
- Linen Closet In Bathroom
Laundry
- Laundry Room
- Laundry on main level
- Washer and Electric Dryer Hookup
Basement
- Partial Basement
- Crawl Space
- Natural lighting in basement
Outdoor Features
- Deck
Utilities
- Forced Air Heating and Cooling System
- Heating System Uses Gas
- Gas Water Heater
- Septic Tank
Listing and Financial Details
- Assessor Parcel Number 28-02-3-007-007.000
Ownership History
Purchase Details
Home Financials for this Owner
Home Financials are based on the most recent Mortgage that was taken out on this home.Purchase Details
Home Financials for this Owner
Home Financials are based on the most recent Mortgage that was taken out on this home.Purchase Details
Home Financials for this Owner
Home Financials are based on the most recent Mortgage that was taken out on this home.Purchase Details
Similar Homes in the area
Home Values in the Area
Average Home Value in this Area
Purchase History
| Date | Type | Sale Price | Title Company |
|---|---|---|---|
| Warranty Deed | $648,877 | -- | |
| Warranty Deed | $438,000 | -- | |
| Warranty Deed | $305,500 | -- | |
| Deed | $570,914 | -- |
Mortgage History
| Date | Status | Loan Amount | Loan Type |
|---|---|---|---|
| Open | $500,000 | New Conventional | |
| Previous Owner | $438,000 | New Conventional | |
| Previous Owner | $266,400 | New Conventional | |
| Previous Owner | $71,353 | Commercial | |
| Previous Owner | $244,400 | Commercial | |
| Previous Owner | $463,500 | Unknown | |
| Previous Owner | $35,000 | Credit Line Revolving | |
| Previous Owner | $342,000 | New Conventional | |
| Previous Owner | $100,000 | Credit Line Revolving | |
| Previous Owner | $10,000 | Credit Line Revolving | |
| Previous Owner | $225,000 | Balloon | |
| Previous Owner | $202,000 | Unknown | |
| Previous Owner | $50,000 | Credit Line Revolving |
Property History
| Date | Event | Price | Change | Sq Ft Price |
|---|---|---|---|---|
| 05/11/2021 05/11/21 | Sold | $648,877 | -3.9% | $172 / Sq Ft |
| 03/19/2021 03/19/21 | For Sale | $675,000 | +54.1% | $179 / Sq Ft |
| 07/25/2016 07/25/16 | Sold | $438,000 | -0.2% | $139 / Sq Ft |
| 06/25/2016 06/25/16 | Pending | -- | -- | -- |
| 06/24/2016 06/24/16 | For Sale | $439,000 | +43.7% | $139 / Sq Ft |
| 12/14/2012 12/14/12 | Sold | $305,500 | +0.2% | $87 / Sq Ft |
| 11/02/2012 11/02/12 | Pending | -- | -- | -- |
| 10/05/2012 10/05/12 | For Sale | $304,920 | -- | $86 / Sq Ft |
Tax History Compared to Growth
Tax History
| Year | Tax Paid | Tax Assessment Tax Assessment Total Assessment is a certain percentage of the fair market value that is determined by local assessors to be the total taxable value of land and additions on the property. | Land | Improvement |
|---|---|---|---|---|
| 2024 | $7,067 | $77,440 | -- | -- |
| 2022 | $6,866 | $63,480 | $24,240 | $39,240 |
| 2021 | $6,001 | $55,530 | $24,240 | $31,290 |
| 2020 | $5,761 | $53,330 | $22,870 | $30,460 |
| 2019 | $4,745 | $48,460 | $0 | $0 |
| 2018 | $4,895 | $49,980 | $0 | $0 |
| 2017 | $4,329 | $44,260 | $0 | $0 |
| 2016 | $4,040 | $41,340 | $0 | $0 |
| 2015 | $4,040 | $41,340 | $0 | $0 |
| 2014 | $7,828 | $40,920 | $0 | $0 |
| 2013 | $7,828 | $39,460 | $0 | $0 |
Agents Affiliated with this Home
-

Seller's Agent in 2021
Amy Pewitt
Flat Fee Real Estate Birmingha
(205) 222-7109
4 in this area
125 Total Sales
-

Buyer's Agent in 2021
Katherine Allison
RealtySouth
(205) 223-3007
32 in this area
93 Total Sales
-

Seller's Agent in 2016
Susie Denson
RealtySouth
(205) 902-2536
24 in this area
86 Total Sales
-

Buyer's Agent in 2016
Cathy Rogoff
ARC Realty Vestavia
(205) 266-5944
26 in this area
124 Total Sales
-
G
Seller's Agent in 2012
Greta Belser
Keller Williams Realty Vestavia
Map
Source: Greater Alabama MLS
MLS Number: 754393
APN: 28-00-02-3-007-007.000
- 3764 Valley Head Rd
- 3405 Brook Mountain Ln Unit 6
- 3605 Rockhill Rd
- 3611 Knightsbridge Rd
- 3551 Spring Valley Ct
- 4274 Old Leeds Rd
- 3781 Rockhill Rd Unit 4
- 3424 Oakdale Dr
- 3609 Springhill Rd
- 4147 Stone River Rd
- 4305 Fair Oaks Dr
- 4319 Kennesaw Dr
- 409 Leach Dr
- 3876 Spring Valley Rd
- 400 Shiloh Cir
- 4716 Quarter Staff Rd
- 3861 Glencoe Dr
- 139 Glenhill Dr
- 3815 Ansley Rd
- 879 Calvert Cir
