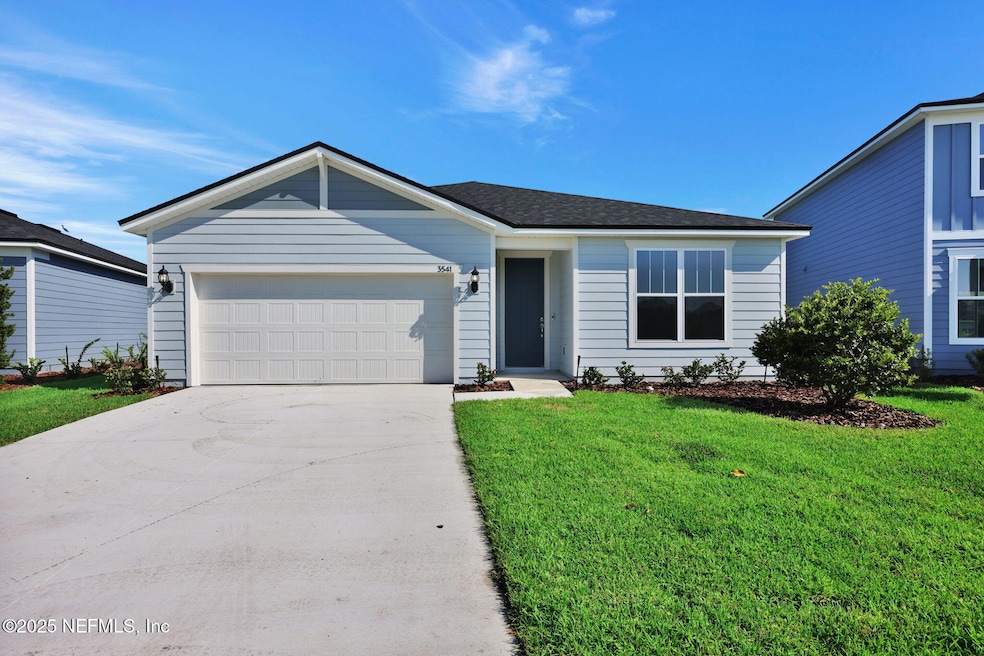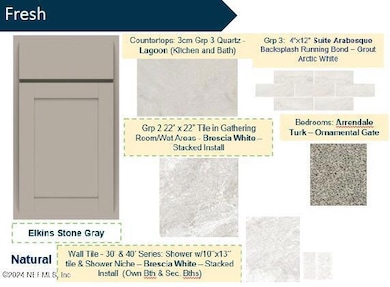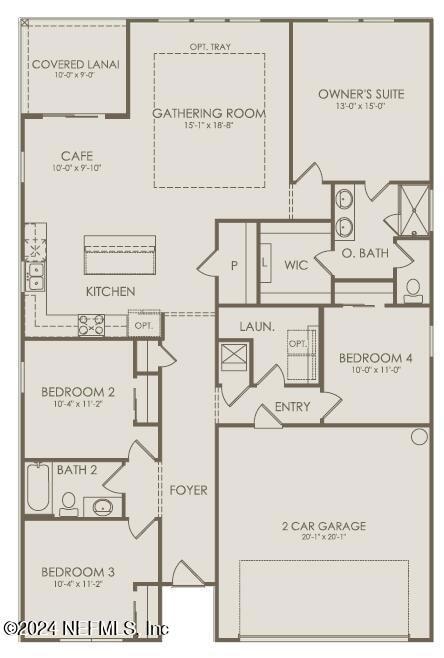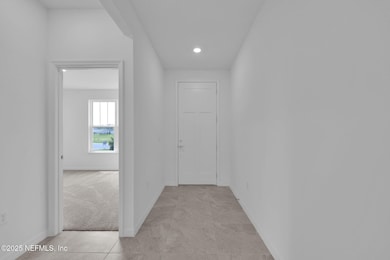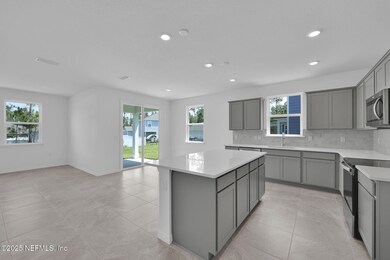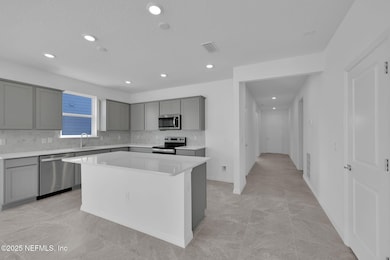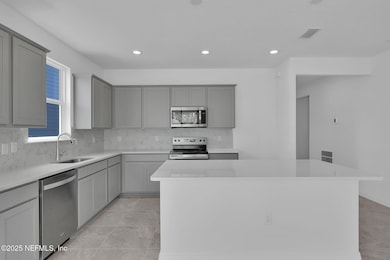3541 Zydeco Loop Green Cove Springs, FL 32043
Estimated payment $2,186/month
Highlights
- Under Construction
- Views of Preserve
- Children's Pool
- Lake Asbury Elementary School Rated A-
- Open Floorplan
- Tennis Courts
About This Home
Make lasting family memories in the Heston home, featuring our charming Craftsman Elevation with 4 bedrooms, 2 bathrooms, and a spacious open floorplan designed for both everyday comfort and special gatherings. The heart of the home is a beautifully appointed kitchen with Stainless Steel Whirlpool Appliances, Stone Gray Cabinets, Quartz Countertops, Pantry, and a large Center Island that opens to the bright and airy Gathering Room and Café—perfect for meals, homework, or relaxed family evenings. Step through sliding glass doors to a Covered Lanai, offering a peaceful space to unwind or enjoy outdoor time together. Just off the Gathering Room, the cozy Owner's Suite provides a private retreat with a large Walk-In Closet, Dual-Sink Vanity, Walk-In Shower, and Private Water Closet. Located in Hyland Trail, this home is part of a vibrant, family-focused community offering scenic nature views, future state-of-the-art amenities, and local parks.
Listing Agent
PULTE REALTY OF NORTH FLORIDA, LLC. License #3418223 Listed on: 05/01/2025

Home Details
Home Type
- Single Family
Year Built
- Built in 2025 | Under Construction
Lot Details
- Lot Dimensions are 87'x166'
- Front and Back Yard Sprinklers
HOA Fees
- $13 Monthly HOA Fees
Parking
- 2 Car Attached Garage
- Garage Door Opener
Home Design
- Wood Frame Construction
- Shingle Roof
Interior Spaces
- 1,770 Sq Ft Home
- 1-Story Property
- Open Floorplan
- Entrance Foyer
- Views of Preserve
Kitchen
- Electric Range
- Microwave
- Dishwasher
- Kitchen Island
- Disposal
Flooring
- Carpet
- Tile
Bedrooms and Bathrooms
- 4 Bedrooms
- Walk-In Closet
- 2 Full Bathrooms
- Bathtub With Separate Shower Stall
Laundry
- Laundry on upper level
- Washer and Electric Dryer Hookup
Outdoor Features
- Rear Porch
Schools
- Lake Asbury Elementary And Middle School
- Clay High School
Utilities
- Central Heating and Cooling System
- Electric Water Heater
Listing and Financial Details
- Assessor Parcel Number 15052500933800619
Community Details
Overview
- Hyland Trail Subdivision
Recreation
- Tennis Courts
- Community Basketball Court
- Pickleball Courts
- Community Playground
- Children's Pool
- Park
- Dog Park
- Jogging Path
Map
Home Values in the Area
Average Home Value in this Area
Tax History
| Year | Tax Paid | Tax Assessment Tax Assessment Total Assessment is a certain percentage of the fair market value that is determined by local assessors to be the total taxable value of land and additions on the property. | Land | Improvement |
|---|---|---|---|---|
| 2024 | -- | $65,000 | $65,000 | -- |
Property History
| Date | Event | Price | List to Sale | Price per Sq Ft |
|---|---|---|---|---|
| 11/20/2025 11/20/25 | Price Changed | $346,000 | -0.3% | $195 / Sq Ft |
| 10/31/2025 10/31/25 | Price Changed | $346,919 | -2.0% | $196 / Sq Ft |
| 09/12/2025 09/12/25 | Price Changed | $354,000 | -1.5% | $200 / Sq Ft |
| 09/04/2025 09/04/25 | Price Changed | $359,291 | +0.1% | $203 / Sq Ft |
| 08/29/2025 08/29/25 | Price Changed | $359,000 | +0.3% | $203 / Sq Ft |
| 08/08/2025 08/08/25 | Price Changed | $357,990 | -0.6% | $202 / Sq Ft |
| 07/31/2025 07/31/25 | Price Changed | $359,990 | -1.8% | $203 / Sq Ft |
| 06/05/2025 06/05/25 | Price Changed | $366,490 | -1.3% | $207 / Sq Ft |
| 05/01/2025 05/01/25 | For Sale | $371,490 | -- | $210 / Sq Ft |
Source: realMLS (Northeast Florida Multiple Listing Service)
MLS Number: 2085058
APN: 15-05-25-009338-006-19
- 3338 Harvesters Ct
- 3342 Harvesters Ct
- 3586 Zydeco Loop
- 3573 Zydeco Loop
- 3224 Willowleaf Ln
- 3597 Zydeco Loop
- 3387 Americana Dr
- 3435 Americana Dr
- 3464 Americana Dr
- 3641 Zydeco Loop
- 3572 Zydeco Loop
- 3255 Willowleaf Ln
- 3401 Americana Dr
- 2532 Coral Ln
- 3606 Zydeco Loop
- 3261 Willowleaf Ln
- 3407 Americana Dr
- 2555 Lantana Ln
- 3303 Willowleaf Ln
- 2572 Lantana Ln
- 3233 Crocus Ln
- 3256 Crocus Ln
- 3060 Plantation Ridge Dr
- 3370 Westfield Dr
- 3289 Avalon Dr
- 3278 Chad Bourne Dr
- 2562 Glenfield Dr
- 2508 Westchester Ct
- 1139 Calla Glen Ln
- 1143 Calla Glen Ln
- 3207 Katys Ct
- 3176 Chads Ct
- 3183 Chads Ct
- 2600 Creek Ridge Dr
- 2786 Cross Creek Dr
- 2821 Cross Creek Dr
- 3290 Silverado Cir
- 2450 Creekfront Dr
- 1824 Creekview Dr
- 3256 Silverado Cir
