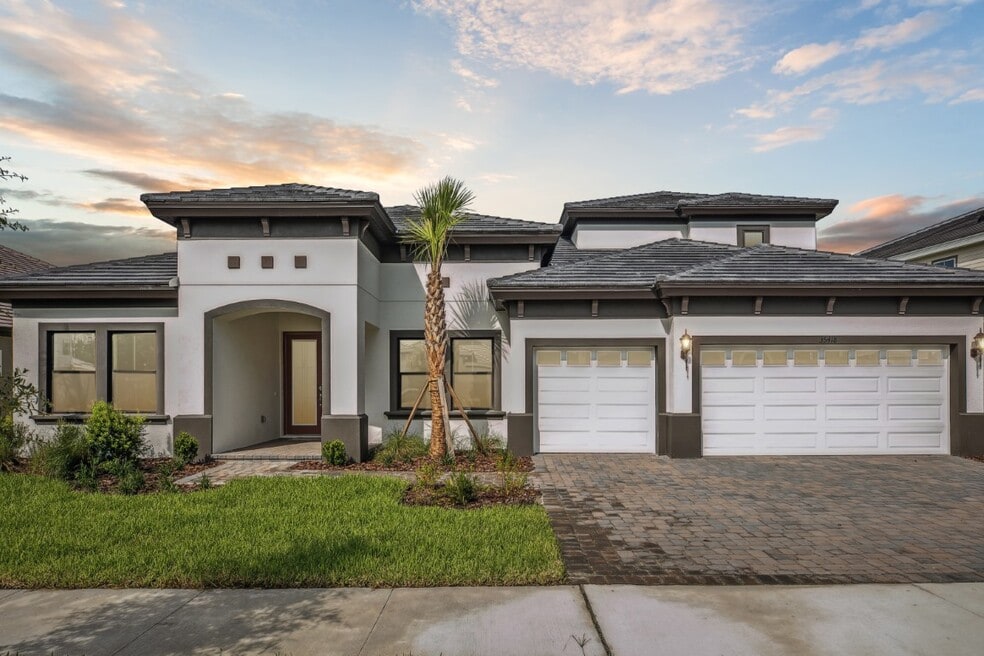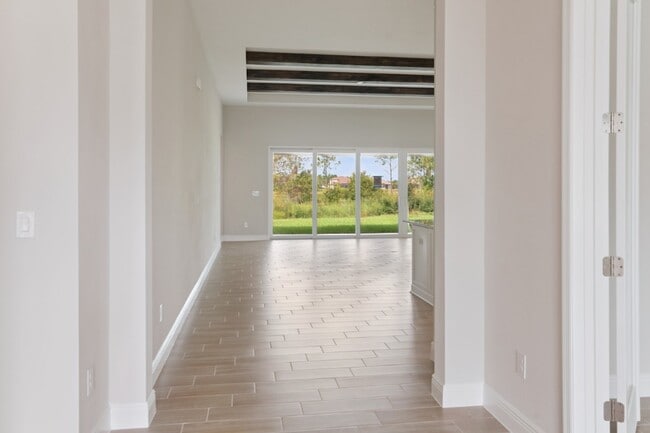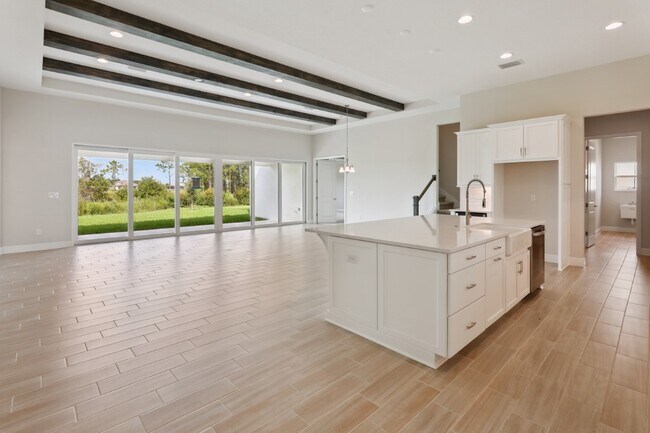
35418 Big Hawk Dr Zephyrhills, FL 33541
Two Rivers - Artisan SeriesEstimated payment $7,033/month
Highlights
- Marina
- New Construction
- Clubhouse
- Golf Course Community
- Community Lake
- Community Pool
About This Home
For a limited time and while funds last, enjoy a 4.99% (5.23-6.202% APR)* 30-year fixed rate on this home. Speak to a Homes by WestBay Sales Consultant for full details.ThisCedar Key II is ready for move in now!This home features Sonoma Duraform Linen cabinets,Frost White MSI Quartz counter-tops,Odyssey Renew Birch WLT flooring, and more.The Cedar Key II presents a bright and breezy layout that seamlessly transitions from the foyer to the expansive open living spaces! With its impressive 12-foot ceilings in key areas like the foyer, formal dining room, grand room, and gourmet kitchen, it offers a strikingly open atmosphere. The lavish downstairs owner's retreat boasts a double door entry, spacious walk-in closets, and a luxurious owner's bath. This home also features ample secondary bedrooms,a generously sized laundry room, and expansive outdoor living space with a covered lanai andan upstairs bonus room, bedroom and bath. For added flexibility, an optional downstairs bonus room or extra bedroom is available for the Cedar Key II.*Financing offer available only on select Quick Move-In Homes when using our preferred lender and is subject to change without notice. Offer valid for FHA and VA loan programs at a 4.99% 30-year fixed interest rate (5.78% APR for FHA; 5.23% APR for VA) or Conventional 7/6 ARM at 4.99% on qualified buyers (6.202% APR). Rate buydown cannot be combined with other incentives, including cost contributions. Availability of funds is limited and offered on a
Builder Incentives
4.99% fixed rate on quick move-in homes when you finance with a preferred lender. Reach out to sales agent for more details.
$100,000 Design credit when you finance with a preferred lender. Reach out to sales agent for more details.
Sales Office
| Monday - Tuesday |
10:00 AM - 5:30 PM
|
| Wednesday |
11:00 AM - 5:30 PM
|
| Thursday - Saturday |
10:00 AM - 5:30 PM
|
| Sunday |
12:00 PM - 5:30 PM
|
Home Details
Home Type
- Single Family
HOA Fees
- $141 Monthly HOA Fees
Parking
- 3 Car Garage
Home Design
- New Construction
Interior Spaces
- 2-Story Property
- Laundry Room
Bedrooms and Bathrooms
- 5 Bedrooms
- 4 Full Bathrooms
Community Details
Overview
- Community Lake
- Views Throughout Community
- Pond in Community
- Greenbelt
Amenities
- Clubhouse
- Community Center
Recreation
- Marina
- Beach
- Golf Course Community
- Tennis Courts
- Baseball Field
- Soccer Field
- Community Basketball Court
- Volleyball Courts
- Community Playground
- Community Pool
- Park
- Trails
Map
Other Move In Ready Homes in Two Rivers - Artisan Series
About the Builder
- Two Rivers - Artisan Series
- Tamarack at Two Rivers - 60'
- Two Rivers - Villas Series
- 2726 Wise River Ln
- Tamarack at Two Rivers - Two Rivers
- 2436 Wise River Ln
- Tamarack at Two Rivers - 50'
- 2302 Lone Tree Bend
- 35694 Durand Ct
- 35718 Durand Ct
- 35726 Durand Ct
- 2349 Wise River Ln
- Northwater at Two Rivers
- 35911 Sunflower Hill Dr
- 2250 Wise River Ln
- 2263 Wise River Ln
- Hammock at Two Rivers
- 1971 Drummond Point
- Archer at Two Rivers
- Hammock at Two Rivers






