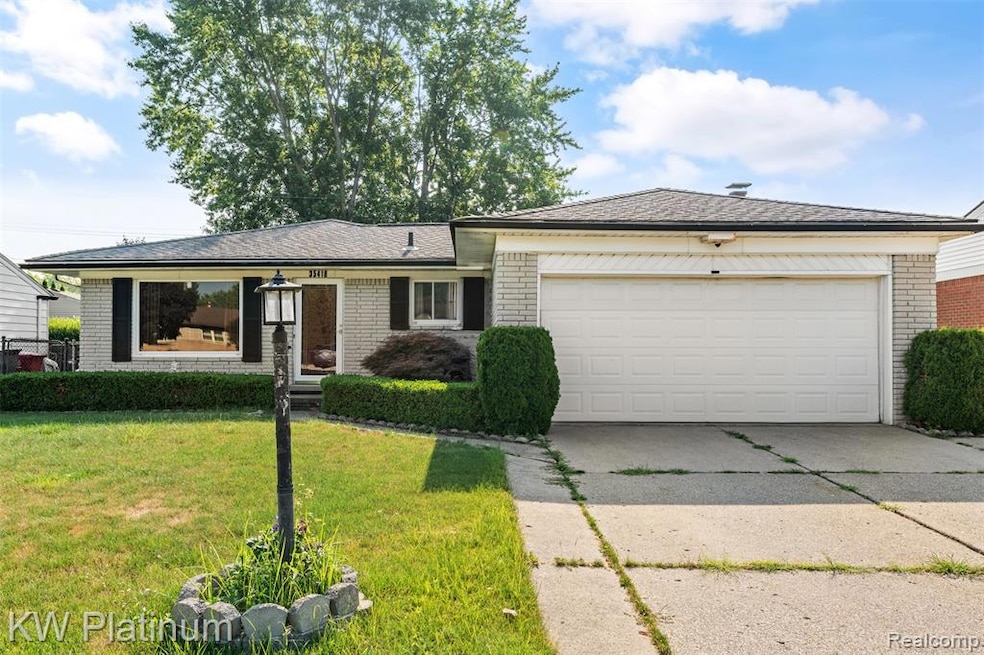
$200,000
- 3 Beds
- 1 Bath
- 1,000 Sq Ft
- 35571 Baron Ct
- Clinton Township, MI
Welcome to 35571 Baron Ct in Clinton Township — a charming 3-bedroom, 1-bath ranch on a peaceful cul-de-sac. This home features a giant fenced yard, perfect for gatherings, gardening, or pets. The property also boasts a large garage, backyard shed, breezeway, and full basement, giving you plenty of room for storage and hobbies.Inside, you’ll find hardwood floors throughout most of the
Melissa Morabito Good Company
