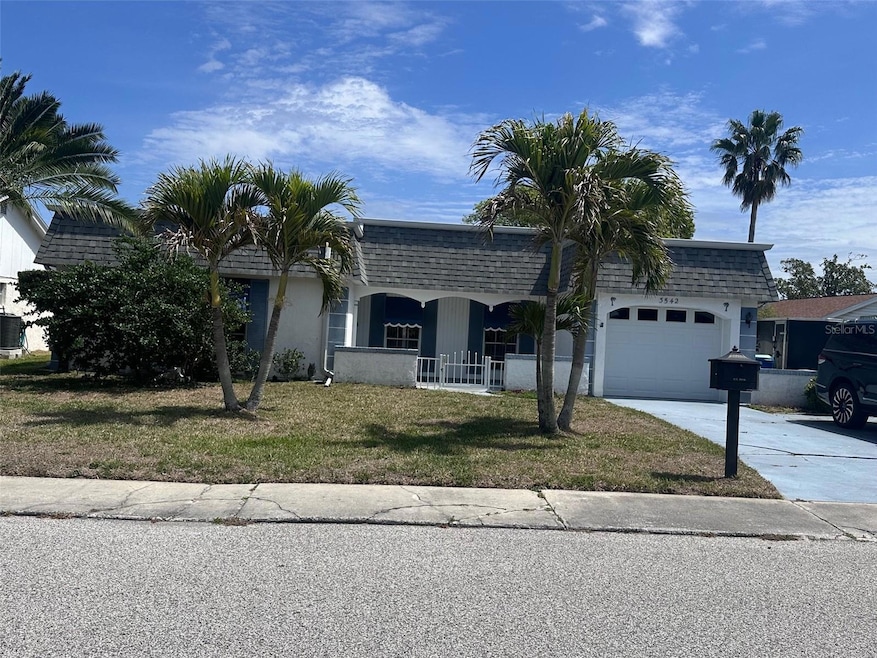3542 Delta Place Holiday, FL 34691
Estimated payment $1,340/month
Highlights
- Canal View
- L-Shaped Dining Room
- Mature Landscaping
- Sun or Florida Room
- No HOA
- 5-minute walk to Beacon Square Park
About This Home
A wonderful spacious home with a versatile floor plan encompassing 2 family rooms, 3 bedrooms, 2 full baths (one ensuite), screened in porch over looking water that's part of a larger lake which makes for great canoeing and fishing. A quaint front courtyard leads you to the front door
into the large living room and dining room areas with views to the back yard and water. Kitchen needs updating but usable, Dish washer does not work, glass top electric range, microwave and 3 door refrigerator with pantry closet. Chainlink fence in backyard, great for pets and backyard activities. Great neighborhood with close proximity to the Gulf, Marinas, 10 min drive to historic sponge dock district of Tarpon Springs, restaurants and nature trails, dog park and Anclote River Park with beach, boat ramps, fishing piers and the cherished Miss Vicki's waterfront bar and restaurant.
Listing Agent
FUTURE HOME REALTY INC Brokerage Phone: 813-855-4982 License #3010528 Listed on: 04/03/2025

Home Details
Home Type
- Single Family
Est. Annual Taxes
- $3,616
Year Built
- Built in 1973
Lot Details
- 5,525 Sq Ft Lot
- Property fronts a canal with brackish water
- West Facing Home
- Chain Link Fence
- Mature Landscaping
- Property is zoned R4
Parking
- 1 Car Attached Garage
- Driveway
Home Design
- Slab Foundation
- Shingle Roof
- Block Exterior
- Stucco
Interior Spaces
- 1,518 Sq Ft Home
- 1-Story Property
- Ceiling Fan
- Awning
- Sliding Doors
- Family Room
- L-Shaped Dining Room
- Sun or Florida Room
- Ceramic Tile Flooring
- Canal Views
Kitchen
- Range
- Microwave
- Dishwasher
Bedrooms and Bathrooms
- 3 Bedrooms
- En-Suite Bathroom
- 2 Full Bathrooms
Laundry
- Laundry in Garage
- Dryer
Outdoor Features
- Access to Brackish Canal
- Courtyard
- Screened Patio
- Rain Gutters
- Rear Porch
Location
- Flood Insurance May Be Required
Utilities
- Central Heating and Cooling System
- Electric Water Heater
- Cable TV Available
Community Details
- No Home Owners Association
- Beacon Square Subdivision
Listing and Financial Details
- Visit Down Payment Resource Website
- Tax Lot 2755
- Assessor Parcel Number 24-26-15-0871-00002-7550
Map
Home Values in the Area
Average Home Value in this Area
Tax History
| Year | Tax Paid | Tax Assessment Tax Assessment Total Assessment is a certain percentage of the fair market value that is determined by local assessors to be the total taxable value of land and additions on the property. | Land | Improvement |
|---|---|---|---|---|
| 2024 | $3,616 | $283,987 | $38,123 | $245,864 |
| 2023 | $3,348 | $135,810 | $0 | $0 |
| 2022 | $2,625 | $209,171 | $19,835 | $189,336 |
| 2021 | $2,249 | $155,520 | $19,338 | $136,182 |
| 2020 | $1,997 | $130,307 | $18,233 | $112,074 |
| 2019 | $1,934 | $131,447 | $18,233 | $113,214 |
| 2018 | $1,790 | $120,886 | $18,233 | $102,653 |
| 2017 | $1,561 | $91,999 | $13,813 | $78,186 |
| 2016 | $1,321 | $69,713 | $13,813 | $55,900 |
| 2015 | $620 | $55,342 | $0 | $0 |
| 2014 | $600 | $59,260 | $13,813 | $45,447 |
Property History
| Date | Event | Price | Change | Sq Ft Price |
|---|---|---|---|---|
| 08/24/2025 08/24/25 | Pending | -- | -- | -- |
| 05/19/2025 05/19/25 | Price Changed | $195,000 | -7.1% | $128 / Sq Ft |
| 04/03/2025 04/03/25 | For Sale | $210,000 | -- | $138 / Sq Ft |
Source: Stellar MLS
MLS Number: TB8369053
APN: 24-26-15-087I-00002-7550
- 3625 Delta Place
- 3539 Rock Royal Dr
- 3406 Honeymoon Ln
- 3406 Marshfield Dr
- 3513 Overland Dr
- 3205 Moog Rd
- 3526 Overland Dr
- 3320 Rock Valley Dr
- 3455 Overland Dr
- 3438 Moog Rd
- 3545 Landale Dr
- 3625 Landale Dr
- 3410 Brookfield Dr
- 3506 Moog Rd
- 3628 Landale Dr
- 3349 Overland Dr
- 3667 Rockaway Dr
- 3518 Moog Rd
- 3049 Moog Rd
- 3118 Lloyd Dr






