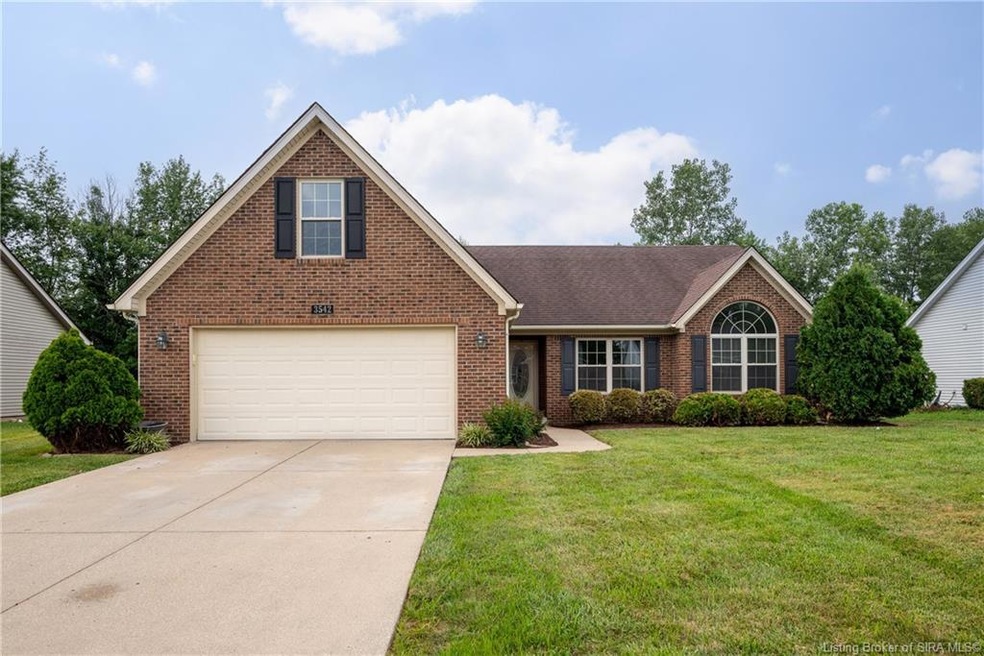
3542 Peach Tree St Jeffersonville, IN 47130
Estimated payment $1,938/month
Highlights
- Open Floorplan
- Bonus Room
- 2 Car Attached Garage
- Cathedral Ceiling
- First Floor Utility Room
- Eat-In Kitchen
About This Home
Freshly painted and move-in ready! This home invites you inside from the moment you arrive. The spacious layout includes a large bonus room over the garage that can serve as a 4th bedroom, office, or flex space. Other features include stylish Mannington Platinum vinyl plank flooring in kitchen, dining area and baths, tray and vaulted ceilings, en-suite primary bath & walk-in closets. Energy efficiency features include R-60 insulation, a high-performance 16 SEER HVAC system, & a concrete carpet pad over slab aiding in year-round comfort & energy savings. New Bradford White premium quality water heater installed ONE year ago. ONE year old efficient Samsung clothes dryer, 3 year old Whirlpool Refrigerator w/filtered Ice & Water Dispensing on the door. Outside, you step onto the semi-private patio w/garden boxes bordering three sides for adding your own beautifying plants, or herbs, leading to the large back lawn. The nicely positioned 10x16 shed with a full loft and covered porch is perfect for storage, hobbies, or a workshop. The front has nicely maintained planters & a large yard for more outdoor enjoyment. Seller is offering a 1 year HSA Home Warranty. You will appreciate the comfort, flexibility, and thoughtful maintenance of this home!
Home Details
Home Type
- Single Family
Est. Annual Taxes
- $5,154
Year Built
- Built in 2002
Lot Details
- 0.27 Acre Lot
- Lot Dimensions are 75x159
Parking
- 2 Car Attached Garage
- Garage Door Opener
- Driveway
Home Design
- Slab Foundation
Interior Spaces
- 1,775 Sq Ft Home
- 1-Story Property
- Open Floorplan
- Cathedral Ceiling
- Ceiling Fan
- Blinds
- Entrance Foyer
- Bonus Room
- First Floor Utility Room
Kitchen
- Eat-In Kitchen
- Oven or Range
- Dishwasher
- Disposal
Bedrooms and Bathrooms
- 4 Bedrooms
- Walk-In Closet
- 2 Full Bathrooms
Laundry
- Dryer
- Washer
Outdoor Features
- Patio
- Shed
Utilities
- Forced Air Heating and Cooling System
- Electric Water Heater
Listing and Financial Details
- Home warranty included in the sale of the property
- Assessor Parcel Number 102103500881000009
Map
Home Values in the Area
Average Home Value in this Area
Tax History
| Year | Tax Paid | Tax Assessment Tax Assessment Total Assessment is a certain percentage of the fair market value that is determined by local assessors to be the total taxable value of land and additions on the property. | Land | Improvement |
|---|---|---|---|---|
| 2024 | $4,788 | $256,000 | $35,100 | $220,900 |
| 2023 | $4,788 | $237,400 | $42,500 | $194,900 |
| 2022 | $2,145 | $215,300 | $42,500 | $172,800 |
| 2021 | $1,723 | $173,100 | $34,800 | $138,300 |
| 2020 | $1,677 | $165,100 | $27,100 | $138,000 |
| 2019 | $1,545 | $151,900 | $27,100 | $124,800 |
| 2018 | $1,470 | $142,000 | $27,100 | $114,900 |
| 2017 | $1,376 | $132,600 | $27,100 | $105,500 |
| 2016 | $1,327 | $127,700 | $27,100 | $100,600 |
| 2014 | $1,330 | $126,000 | $27,100 | $98,900 |
| 2013 | -- | $123,800 | $27,100 | $96,700 |
Property History
| Date | Event | Price | Change | Sq Ft Price |
|---|---|---|---|---|
| 08/13/2025 08/13/25 | Pending | -- | -- | -- |
| 08/07/2025 08/07/25 | For Sale | $275,500 | +10.4% | $155 / Sq Ft |
| 04/07/2022 04/07/22 | Sold | $249,500 | 0.0% | $143 / Sq Ft |
| 03/08/2022 03/08/22 | Pending | -- | -- | -- |
| 03/05/2022 03/05/22 | For Sale | $249,500 | -- | $143 / Sq Ft |
Similar Homes in the area
Source: Southern Indiana REALTORS® Association
MLS Number: 202509988
APN: 10-21-03-500-881.000-009
- 4135 Uhl Dr Unit 55
- 6561 Abney Ct
- 4063 Williams Crossing Way Unit 15
- 0 Bent Grass Ln
- 4017 Williams Crossing Way
- 1014 Hadley Dr
- 4506 Viola Dr
- 4243 Limestone Trace
- 2603 Bishop Rd
- 3512 Holmans Ln
- 4500 Kestrel Ct
- 4694 Red Tail Ridge
- 4692 Red Tail Ridge
- 33 Abby Chase
- 3218 Asher Way Unit 121
- 3216 Asher Way Unit 122
- 3214 Asher Way Unit 123
- 2760 Abby Woods Dr
- 4651 Red Tail Ridge Unit Lot 237
- 4635 Red Tail Ridge Unit Lot 229






