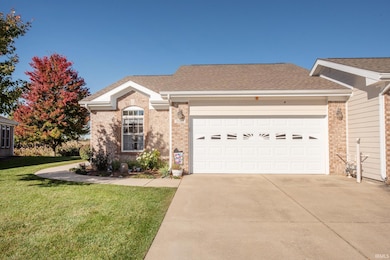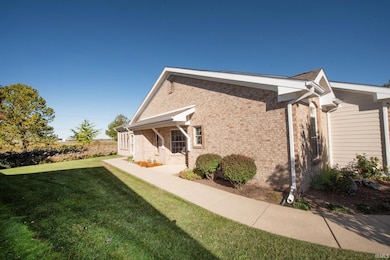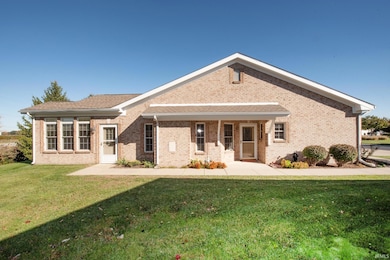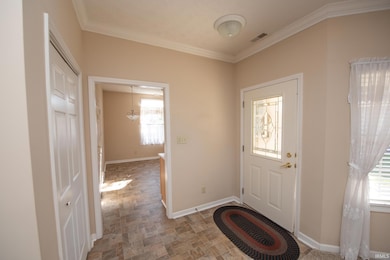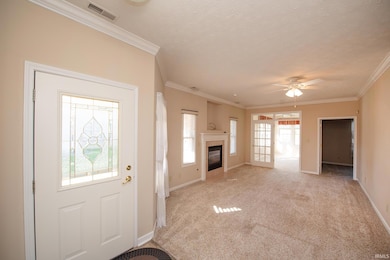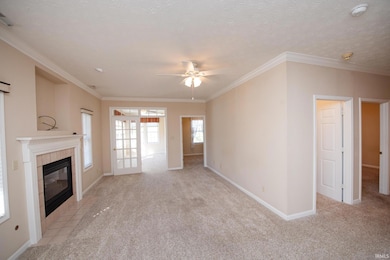3542 Senior Place West Lafayette, IN 47906
Estimated payment $1,726/month
Highlights
- Primary Bedroom Suite
- 2 Car Attached Garage
- 1-Story Property
- Burnett Creek Elementary School Rated A-
- Eat-In Kitchen
- Landscaped
About This Home
Welcome to Green Tree, West Lafayette’s sought-after 55+ community, where comfort and convenience come together in this inviting 2-bedroom, 2-bath condo. Offering 1,276 square feet of thoughtfully designed living space, this home features a functional open floor plan highlighted by a spacious living area and a large sunroom with its own private outdoor access—perfect for relaxing or entertaining. The generous kitchen offers abundant cabinetry, ample counter space, and an eat-in dining area. Both bedrooms are ensuite, providing privacy and convenience, while custom top-down, bottom-up shades add style and functionality throughout. Situated on one of the larger lots in the neighborhood, the home provides extra yard space to enjoy. Additional highlights include an attached 2-car garage, included washer, dryer, and water softener, and a transferable home warranty for peace of mind. Ideally located just minutes from I-65, US-52, Purdue University, parks, shopping, walking trails, and the West Lafayette Wellness Center, this low-maintenance home blends an exceptional location with the ease of relaxed living.
Listing Agent
Keller Williams Lafayette Brokerage Phone: 765-427-8386 Listed on: 10/27/2025

Property Details
Home Type
- Condominium
Est. Annual Taxes
- $1,574
Year Built
- Built in 2003
Lot Details
- Aluminum or Metal Fence
- Landscaped
HOA Fees
- $285 Monthly HOA Fees
Parking
- 2 Car Attached Garage
- Garage Door Opener
Home Design
- Patio Home
- Brick Exterior Construction
- Slab Foundation
- Vinyl Construction Material
Interior Spaces
- 1,276 Sq Ft Home
- 1-Story Property
- Ceiling Fan
- Living Room with Fireplace
Kitchen
- Eat-In Kitchen
- Disposal
Bedrooms and Bathrooms
- 2 Bedrooms
- Primary Bedroom Suite
- 2 Full Bathrooms
- Separate Shower
Home Security
Location
- Suburban Location
Schools
- Klondike Elementary And Middle School
- William Henry Harrison High School
Utilities
- Forced Air Heating and Cooling System
- Heating System Uses Gas
Listing and Financial Details
- Assessor Parcel Number 79-07-06-253-019.000-034
Community Details
Overview
- Green Tree / Greentree Subdivision
Security
- Fire and Smoke Detector
Map
Home Values in the Area
Average Home Value in this Area
Tax History
| Year | Tax Paid | Tax Assessment Tax Assessment Total Assessment is a certain percentage of the fair market value that is determined by local assessors to be the total taxable value of land and additions on the property. | Land | Improvement |
|---|---|---|---|---|
| 2024 | $1,574 | $175,200 | $32,600 | $142,600 |
| 2023 | $1,489 | $171,400 | $32,600 | $138,800 |
| 2022 | $1,448 | $156,700 | $32,600 | $124,100 |
| 2021 | $1,336 | $146,600 | $32,600 | $114,000 |
| 2020 | $1,231 | $140,700 | $32,600 | $108,100 |
| 2019 | $1,194 | $138,600 | $32,600 | $106,000 |
| 2018 | $1,110 | $133,300 | $27,000 | $106,300 |
| 2017 | $1,080 | $130,400 | $27,000 | $103,400 |
| 2016 | $1,026 | $129,000 | $27,000 | $102,000 |
| 2014 | $967 | $123,500 | $23,300 | $100,200 |
| 2013 | $1,075 | $124,000 | $23,300 | $100,700 |
Property History
| Date | Event | Price | List to Sale | Price per Sq Ft | Prior Sale |
|---|---|---|---|---|---|
| 11/03/2025 11/03/25 | Pending | -- | -- | -- | |
| 10/27/2025 10/27/25 | For Sale | $249,000 | +116.5% | $195 / Sq Ft | |
| 08/20/2013 08/20/13 | Sold | $115,000 | -8.0% | $90 / Sq Ft | View Prior Sale |
| 07/23/2013 07/23/13 | Pending | -- | -- | -- | |
| 05/03/2013 05/03/13 | For Sale | $125,000 | -- | $98 / Sq Ft |
Purchase History
| Date | Type | Sale Price | Title Company |
|---|---|---|---|
| Warranty Deed | -- | -- | |
| Warranty Deed | -- | -- | |
| Personal Reps Deed | -- | None Available | |
| Warranty Deed | -- | -- |
Mortgage History
| Date | Status | Loan Amount | Loan Type |
|---|---|---|---|
| Previous Owner | $92,000 | New Conventional |
Source: Indiana Regional MLS
MLS Number: 202543525
APN: 79-07-06-253-019.000-034
- 3519 Senior Place
- 3631 Senior Place
- 3437 Covington St
- 3507 Wakefield Dr
- 3425 Morgan St
- 3674 Wakefield Dr
- 3449 Brixford Ln
- 3332 Shrewsbury Dr
- 3500 Burnley Dr
- 1050 Edgerton St
- 1044 Roxboro St
- 987 Marwyck St
- 10 Steuben Ct
- 129 Hayloft Dr
- 65 Hayloft (41 Am) Dr
- 3040 Hamilton St
- 2843 Barlow St
- 148 Endurance Dr
- 2825 Henderson St
- 2861 Linda Ln W

