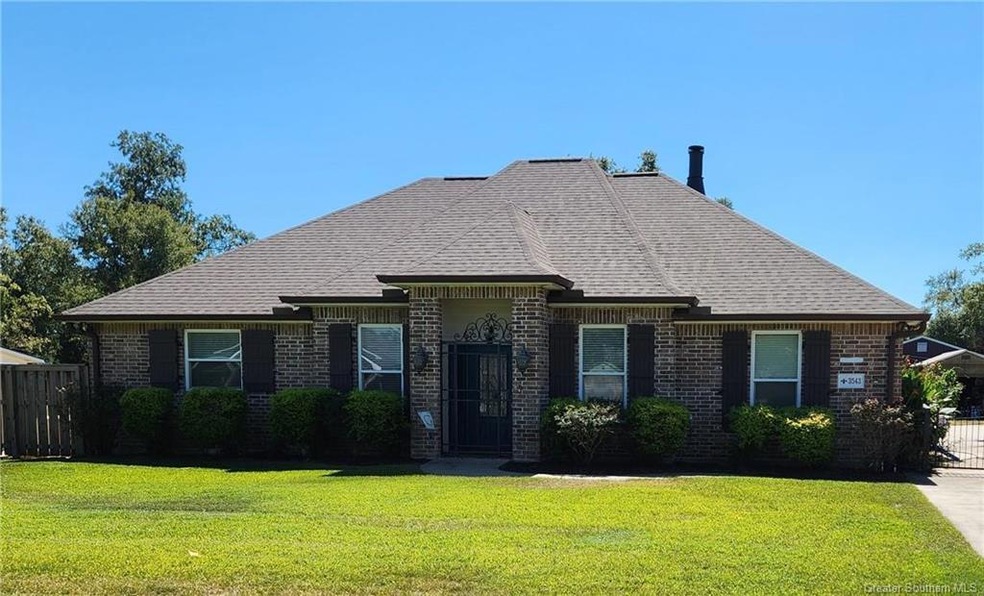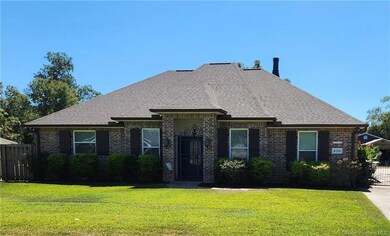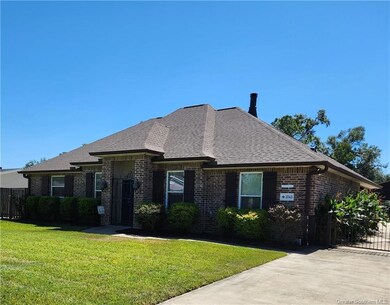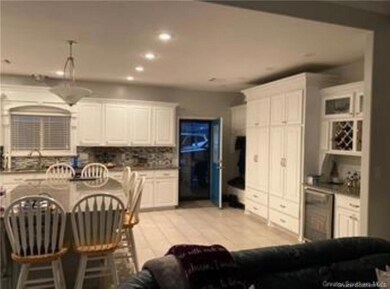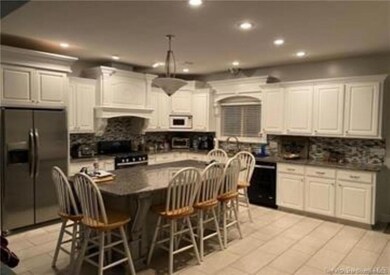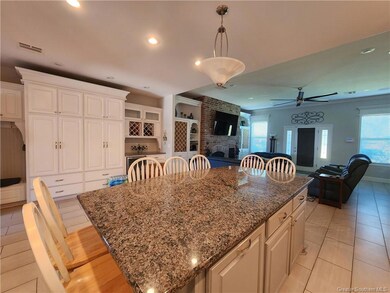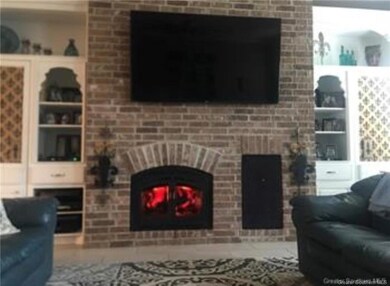3543 Necess Rd Lake Charles, LA 70605
Prien NeighborhoodEstimated Value: $271,000 - $340,000
Highlights
- Detached Guest House
- 0.41 Acre Lot
- French Provincial Architecture
- Chelmsford High School Rated A
- Open Floorplan
- High Ceiling
About This Home
As of September 2023Custom home near Greywood. Large fenced lot with spacious concrete drive and parking area secured behind an electric gate. For additional security and comfort, home boasts two AC units teamed with a whole house generator and large catalytic fireplace capable of heating entire home. Split floor plan features custom cabinets, large kitchen island, granite and crown molding throughout, double pantries, open kitchen/living room area with built in surround sound speakers including Yamaha amplifier. Patio accents endless entertainment possibilities with covered gazebo grilling area and large stoned courtyard with fountain. A 14x70 Guest House provides additional 980 sqft, which totals 2788 sqft heated and cooled living area. RV/boat storage shed, 10x20 shop and many more amenities. The list of amenities is attached to MLS. *Showing to pre-qualified buyers only. (Seller may consider lease to own.) *Owner/ Agent*
Home Details
Home Type
- Single Family
Year Built
- 2014
Lot Details
- 0.41 Acre Lot
- Lot Dimensions are 105 x 169
- North Facing Home
- Wrought Iron Fence
- Privacy Fence
- Rectangular Lot
Parking
- 2 Car Garage
- Attached Carport
- Oversized Parking
- Open Parking
Home Design
- French Provincial Architecture
- Turnkey
- Brick Exterior Construction
- Slab Foundation
- Shingle Roof
Interior Spaces
- Open Floorplan
- Wired For Sound
- Crown Molding
- Tray Ceiling
- High Ceiling
- Ceiling Fan
- Wood Burning Fireplace
- Double Pane Windows
- Home Security System
- Washer and Gas Dryer Hookup
Kitchen
- Oven
- Range
- Microwave
- Dishwasher
- Kitchen Island
- Granite Countertops
Bedrooms and Bathrooms
- Dual Sinks
- Soaking Tub
- Separate Shower
Outdoor Features
- Covered Patio or Porch
- Outdoor Storage
- Outbuilding
Schools
- St. John Elementary School
- Sjwelsh Middle School
- Barbe High School
Utilities
- Central Heating and Cooling System
- Heating System Uses Natural Gas
- Natural Gas Connected
- Cable TV Available
Additional Features
- Energy-Efficient Appliances
- Detached Guest House
- Outside City Limits
Community Details
- No Home Owners Association
- Built by Kevin Blalock
- Ogea Narcisse Re Sub Subdivision
Ownership History
Purchase Details
Home Financials for this Owner
Home Financials are based on the most recent Mortgage that was taken out on this home.Purchase Details
Purchase Details
Home Financials for this Owner
Home Financials are based on the most recent Mortgage that was taken out on this home.Home Values in the Area
Average Home Value in this Area
Purchase History
| Date | Buyer | Sale Price | Title Company |
|---|---|---|---|
| Willis Kory | $329,000 | Cypress Title | |
| Granger Ronald Lee | $55,000 | None Available | |
| Granger Ronald Lee | -- | None Available |
Mortgage History
| Date | Status | Borrower | Loan Amount |
|---|---|---|---|
| Open | Willis Kory | $237,000 | |
| Previous Owner | Granger Ronald Lee | $60,000 |
Property History
| Date | Event | Price | List to Sale | Price per Sq Ft |
|---|---|---|---|---|
| 09/11/2023 09/11/23 | Sold | -- | -- | -- |
| 09/11/2023 09/11/23 | Pending | -- | -- | -- |
| 01/20/2023 01/20/23 | For Sale | $345,000 | -- | $191 / Sq Ft |
Tax History Compared to Growth
Tax History
| Year | Tax Paid | Tax Assessment Tax Assessment Total Assessment is a certain percentage of the fair market value that is determined by local assessors to be the total taxable value of land and additions on the property. | Land | Improvement |
|---|---|---|---|---|
| 2024 | $1,258 | $19,320 | $570 | $18,750 |
| 2023 | $1,258 | $19,320 | $570 | $18,750 |
| 2022 | $1,260 | $19,320 | $570 | $18,750 |
| 2021 | $1,285 | $19,320 | $570 | $18,750 |
| 2020 | $1,854 | $17,430 | $550 | $16,880 |
| 2019 | $2,022 | $19,280 | $530 | $18,750 |
| 2018 | $1,239 | $19,280 | $530 | $18,750 |
| 2017 | $2,040 | $19,280 | $530 | $18,750 |
| 2016 | $2,050 | $19,280 | $530 | $18,750 |
| 2015 | $297 | $19,280 | $530 | $18,750 |
Map
Source: Southwest Louisiana Association of REALTORS®
MLS Number: SWL23000445
APN: 00085928
- 3495 Necess Rd
- 3636 Lawrence Ln
- 3494 M Ogea Rd
- 3622 Salene Rd
- 5009 Country Club Ct
- 4941 Westridge Dr E
- 3720 Inwood Dr
- 0 Tbd Country Club Rd
- 5017 S Prien Lake Rd
- 4920 S Prien Lake Rd
- 4885 Pine Valley Way
- 4881 Pine Valley Way
- 5803 Willow Ridge Dr
- 4828 Prien Bluff Rd
- 5045 S Saint Charles Ave
- 3232 Muirfield Dr
- 5823 Willow Ridge Dr
- 3130 Country Club Rd
- O TBD Portrush Dr
- 5969 Big Lake Rd
- 3561 Necess Rd
- 3529 Necess Rd
- 0 Necess Rd
- 3544 Necess Rd
- 3534 Necess Rd
- 3491 Necess Rd
- 5285 Big Lake Rd
- 3487 Necess Rd
- 3492 Necess Rd
- 5299 Big Lake Rd
- 5361 Big Lake Rd
- 3481 Necess Rd
- 3543 Eliza Rd
- 5357 Big Lake Rd
- 3484 Necess Rd
- 3515 Eliza Rd
- 3542 L Ogea Rd
- 3563 Eliza Rd
- 5239 Big Lake Rd
- 5244 Big Lake Rd Unit B
