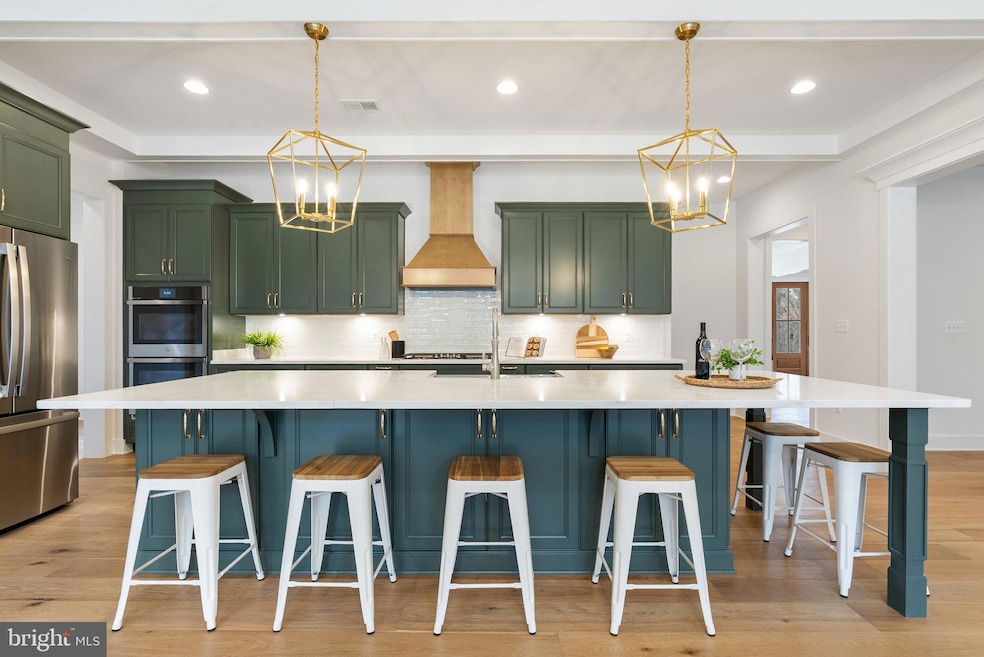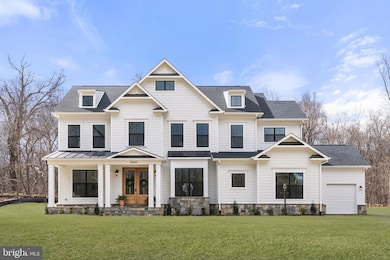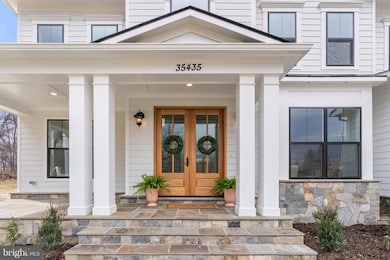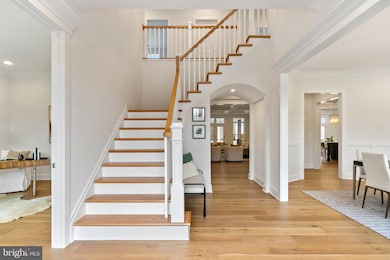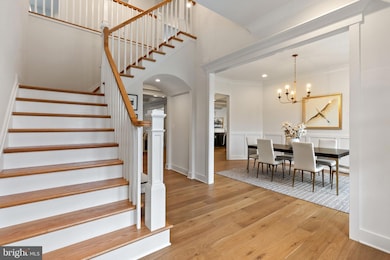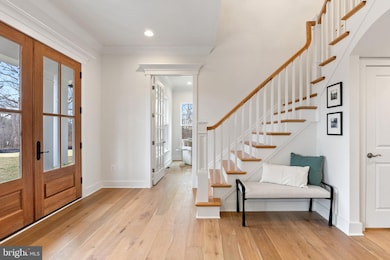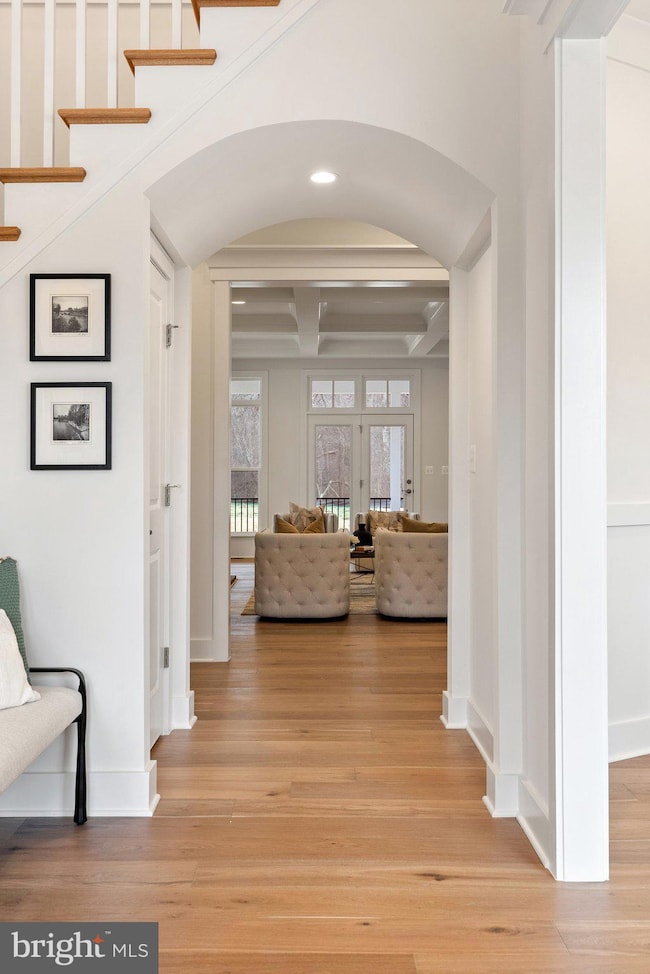
35435 Appalachian Trail Rd Round Hill, VA 20141
Highlights
- Horses Allowed On Property
- New Construction
- Open Floorplan
- Woodgrove High School Rated A
- View of Trees or Woods
- Deck
About This Home
As of June 2025This is a RESALE home, and is FULLY BUILT. Use google maps for address. New construction luxury estate on 6.5 acres with breathtaking views, 35435 Appalachian Trail Road is an exquisite home built by Carrington Homes featuring the Huntwick Farmhouse Kitchen model. Delivered in February 2025, this never-before-lived-in residence showcases over $500,000 in premium builder + post-sale upgrades, offering an unparalleled blend of luxury, comfort, and future-ready design. Set on over six scenic acres with a meandering creek, this home is thoughtfully designed for modern living with timeless elegance—from its stunning Appalachian Mountain views to its intentional placement of well and septic, making it pool-ready for future expansion. Upon entering, you're greeted by soaring 10-foot ceilings, wide-plank hardwood floors, and a spacious, light-filled layout. The chef’s kitchen is a standout, featuring a beautiful green color palette, natural wood shelving and vent hood, brass light fixtures and cabinet hardware, and an oversized island—perfect for entertaining. High-end GE Profile appliances and a large walk-in pantry complete this gourmet space. Designed with flexibility in mind, the main-level club room was built to easily convert into a first-floor primary suite, allowing for aging in place or multi-generational living. The family room is a cozy retreat with a coffered ceiling, recessed lighting, and a 36” stone gas fireplace. Upstairs, the primary suite offers a private sanctuary with vaulted ceilings, his-and-hers spacious closets, and a spa-inspired ensuite bath. Unwind in the freestanding soaking tub with panoramic views of the Appalachian Mountains, refresh in the frameless glass shower, or put your make up on with the help of the integrated LED mirrors. Each additional bedroom features ensuite baths, ensuring privacy and comfort for family and guests. The exterior of the home is just as impressive, featuring HardiePlank siding, a screened-in porch, and a Trex deck, perfect for taking in the serene surroundings. The attached three-car garage provides ample storage, while energy-efficient systems, including a two-zone Trane HVAC system, 400 AMP electrical service, and a 75-gallon propane hot water heater, enhance the home’s efficiency and sustainability. This one-of-a-kind luxury estate combines modern elegance, future-ready planning, and breathtaking natural beauty—all within reach of Northern Virginia’s finest amenities. Don’t miss your chance to own this extraordinary home. Schedule your private tour today. Verizon FIOS is available. Carrington Home Warranties convey to the new buyer including 10 year waterproofing warranty, 10 year structural warranty.
Last Agent to Sell the Property
Hunt Country Sotheby's International Realty License #0225242361 Listed on: 03/07/2025

Home Details
Home Type
- Single Family
Est. Annual Taxes
- $2,130
Year Built
- Built in 2025 | New Construction
Lot Details
- 6.5 Acre Lot
- Rural Setting
- Secluded Lot
- Premium Lot
- Level Lot
- Partially Wooded Lot
- Back Yard
- Property is in excellent condition
- Property is zoned AR1
HOA Fees
- $115 Monthly HOA Fees
Parking
- 3 Car Direct Access Garage
- 6 Driveway Spaces
- Side Facing Garage
- Garage Door Opener
Property Views
- Pond
- Woods
- Mountain
Home Design
- Contemporary Architecture
- Traditional Architecture
- Farmhouse Style Home
- Slab Foundation
- Poured Concrete
- Architectural Shingle Roof
- Passive Radon Mitigation
- HardiePlank Type
Interior Spaces
- Property has 3 Levels
- Open Floorplan
- Crown Molding
- Beamed Ceilings
- Vaulted Ceiling
- Ceiling Fan
- Recessed Lighting
- Family Room Off Kitchen
- Combination Kitchen and Dining Room
Kitchen
- Built-In Double Oven
- Cooktop
- Built-In Microwave
- Extra Refrigerator or Freezer
- Dishwasher
- Stainless Steel Appliances
- Kitchen Island
- Upgraded Countertops
- Disposal
Flooring
- Engineered Wood
- Tile or Brick
Bedrooms and Bathrooms
- 4 Bedrooms
- En-Suite Bathroom
- Walk-In Closet
- Soaking Tub
- Bathtub with Shower
- Walk-in Shower
Laundry
- Laundry on upper level
- Front Loading Dryer
- Front Loading Washer
Unfinished Basement
- Walk-Up Access
- Interior and Exterior Basement Entry
- Basement Windows
Eco-Friendly Details
- Energy-Efficient Appliances
- ENERGY STAR Qualified Equipment for Heating
Outdoor Features
- Deck
- Enclosed patio or porch
Schools
- Mountain View Elementary School
- Harmony Middle School
- Woodgrove High School
Utilities
- Forced Air Zoned Heating and Cooling System
- Heating System Powered By Leased Propane
- Programmable Thermostat
- 200+ Amp Service
- 60 Gallon+ Propane Water Heater
- Well
- Septic Equal To The Number Of Bedrooms
- Cable TV Available
Additional Features
- Property is near a creek
- Horses Allowed On Property
Community Details
- Association fees include common area maintenance, snow removal, trash, road maintenance
- Highlands HOA
- Built by Carrington Homes
- Highlands Subdivision, Huntwick Farm Kitchen Model Floorplan
- Property Manager
Listing and Financial Details
- Tax Lot 1
- Assessor Parcel Number 580268121000
Ownership History
Purchase Details
Home Financials for this Owner
Home Financials are based on the most recent Mortgage that was taken out on this home.Purchase Details
Home Financials for this Owner
Home Financials are based on the most recent Mortgage that was taken out on this home.Similar Homes in Round Hill, VA
Home Values in the Area
Average Home Value in this Area
Purchase History
| Date | Type | Sale Price | Title Company |
|---|---|---|---|
| Deed | $1,850,000 | Old Republic National Title In | |
| Special Warranty Deed | $1,869,448 | Chicago Title |
Mortgage History
| Date | Status | Loan Amount | Loan Type |
|---|---|---|---|
| Open | $1,850,000 | New Conventional | |
| Closed | $1,850,000 | New Conventional | |
| Previous Owner | $1,121,668 | New Conventional |
Property History
| Date | Event | Price | Change | Sq Ft Price |
|---|---|---|---|---|
| 06/16/2025 06/16/25 | Sold | $1,850,000 | -2.6% | $410 / Sq Ft |
| 03/27/2025 03/27/25 | Price Changed | $1,900,000 | -5.0% | $422 / Sq Ft |
| 03/07/2025 03/07/25 | For Sale | $2,000,000 | +7.0% | $444 / Sq Ft |
| 02/20/2025 02/20/25 | Sold | $1,869,448 | +59.1% | $586 / Sq Ft |
| 03/22/2024 03/22/24 | Pending | -- | -- | -- |
| 11/21/2023 11/21/23 | Price Changed | $1,175,000 | +4.4% | $369 / Sq Ft |
| 08/22/2023 08/22/23 | For Sale | $1,125,000 | -- | $353 / Sq Ft |
Tax History Compared to Growth
Tax History
| Year | Tax Paid | Tax Assessment Tax Assessment Total Assessment is a certain percentage of the fair market value that is determined by local assessors to be the total taxable value of land and additions on the property. | Land | Improvement |
|---|---|---|---|---|
| 2024 | $2,130 | $246,200 | $238,100 | $8,100 |
| 2023 | $2,026 | $231,500 | $231,500 | $0 |
| 2022 | $1,882 | $211,500 | $211,500 | $0 |
| 2021 | $1,877 | $191,500 | $191,500 | $0 |
| 2020 | $1,982 | $191,500 | $191,500 | $0 |
| 2019 | $2,001 | $191,500 | $191,500 | $0 |
| 2018 | $2,078 | $191,500 | $191,500 | $0 |
| 2017 | $2,154 | $191,500 | $191,500 | $0 |
| 2016 | $2,193 | $191,500 | $0 | $0 |
| 2015 | $2,174 | $0 | $0 | $0 |
| 2014 | $1,992 | $0 | $0 | $0 |
Agents Affiliated with this Home
-

Seller's Agent in 2025
Sherry Santmyer
Hunt Country Sotheby's International Realty
(540) 431-8101
85 Total Sales
-

Seller's Agent in 2025
Daniel Boris
Pearson Smith Realty, LLC
(703) 901-8381
79 Total Sales
-

Seller Co-Listing Agent in 2025
Chloe Powell
Hunt Country Sotheby's International Realty
(571) 379-0199
64 Total Sales
-

Buyer's Agent in 2025
Alisa Valdes
Samson Properties
39 Total Sales
-

Buyer's Agent in 2025
Michael Snow
Pearson Smith Realty, LLC
(571) 299-9006
235 Total Sales
Map
Source: Bright MLS
MLS Number: VALO2089970
APN: 580-26-8121
- TBD Appalachian Trail Rd
- 35571 Suffolk Ln
- 35396 Glencoe Ct
- 15608 Edgegrove Rd
- 0 Tree Crops Ln Unit VALO2102978
- 65 Alta Vista Dr
- 16972 Buckington Ct
- 0 Highview Rd Unit WVJF2018514
- 0 Highview Rd Unit WVJF2018510
- 81 Shannondale Rd
- 35686 Kedleston Ct
- 35540 Collington Dr
- 214 Sour Mash Rd
- 14607 Summit View Ln
- 0 Shannondale Rd Unit 10160620
- 16205 Mountain Ridge Ln
- 282 Rolling Ln
- 17226 Greenwood Dr
- 22 Berry Ln
- 654 Lakeside Dr
