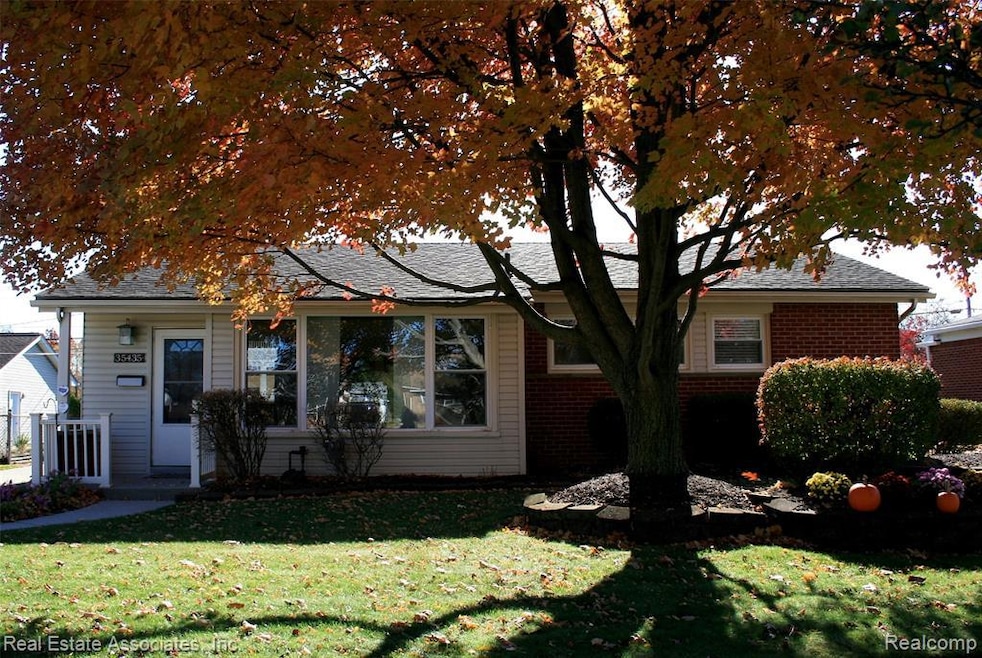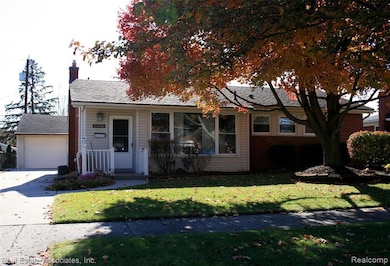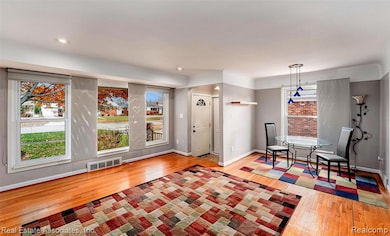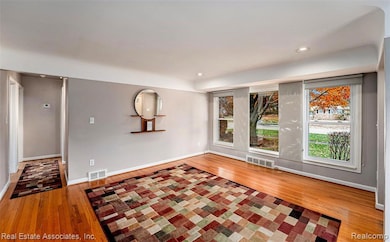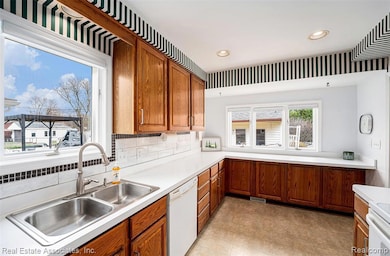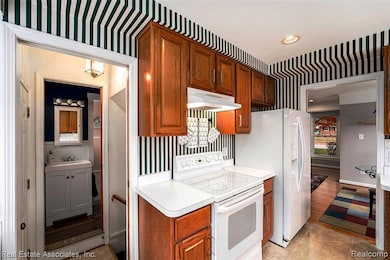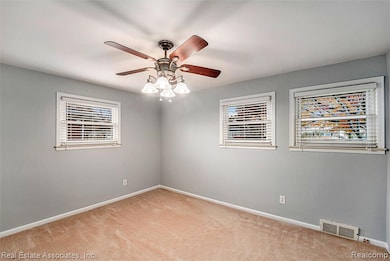35435 W Chicago St Livonia, MI 48150
Estimated payment $1,811/month
Highlights
- Very Popular Property
- Ranch Style House
- No HOA
- Churchill High School Rated A-
- Ground Level Unit
- 1.5 Car Detached Garage
About This Home
Warn & Inviting...This attractive and updated brick ranch offers a spacious living room with hardwood flooring and updated windows with custom window treatments. Updated kitchen includes Pella windows, all appliances included, and a breakfast bar which overlooks the beautifully landscaped backyard and paver patio. Remodeled bathrooms. Bedrooms have hardwood flooring under carpeting. Finished, carpeted basement with Rec. room, wet bar and a room for an office or crafting. Other updates include, newer high-efficient furnace, updated central air, updated windows, updated electrical panel, copper plumbing, gutter guards, and updated cement driveway and front porch. 1.5 car vinyl-sided garage with a new door (11/25) and a door opener. In-ground sprinklers in front and back yards. Close to neighborhood park and tennis court. Immediate occupancy.
Home Details
Home Type
- Single Family
Est. Annual Taxes
Year Built
- Built in 1955
Lot Details
- 7,841 Sq Ft Lot
- Lot Dimensions are 60 x 130
- Back Yard Fenced
- Sprinkler System
Home Design
- Ranch Style House
- Brick Exterior Construction
- Poured Concrete
- Asphalt Roof
- Chimney Cap
Interior Spaces
- 1,142 Sq Ft Home
- Wet Bar
- Ceiling Fan
- Finished Basement
Kitchen
- Free-Standing Electric Range
- Range Hood
- Dishwasher
- Disposal
Bedrooms and Bathrooms
- 3 Bedrooms
Laundry
- Dryer
- Washer
Parking
- 1.5 Car Detached Garage
- Garage Door Opener
Outdoor Features
- Patio
- Rain Gutter Guard System
- Porch
Location
- Ground Level Unit
Utilities
- Forced Air Heating and Cooling System
- Heating System Uses Natural Gas
- Programmable Thermostat
- Natural Gas Water Heater
Community Details
- No Home Owners Association
- Country Homes Sub 2 Subdivision
Listing and Financial Details
- Assessor Parcel Number 46125010343000
Map
Home Values in the Area
Average Home Value in this Area
Tax History
| Year | Tax Paid | Tax Assessment Tax Assessment Total Assessment is a certain percentage of the fair market value that is determined by local assessors to be the total taxable value of land and additions on the property. | Land | Improvement |
|---|---|---|---|---|
| 2025 | $1,472 | $124,300 | $0 | $0 |
| 2024 | $1,472 | $118,900 | $0 | $0 |
| 2023 | $1,405 | $107,300 | $0 | $0 |
| 2022 | $2,467 | $98,100 | $0 | $0 |
| 2021 | $2,396 | $93,700 | $0 | $0 |
| 2019 | $2,299 | $84,700 | $0 | $0 |
| 2018 | $1,188 | $78,700 | $0 | $0 |
| 2017 | $2,102 | $70,400 | $0 | $0 |
| 2016 | $2,210 | $70,400 | $0 | $0 |
| 2015 | $5,318 | $63,830 | $0 | $0 |
| 2012 | -- | $54,430 | $16,350 | $38,080 |
Property History
| Date | Event | Price | List to Sale | Price per Sq Ft |
|---|---|---|---|---|
| 11/18/2025 11/18/25 | For Sale | $299,900 | -- | $263 / Sq Ft |
Purchase History
| Date | Type | Sale Price | Title Company |
|---|---|---|---|
| Warranty Deed | $192,000 | Multiple | |
| Deed | $105,000 | -- |
Mortgage History
| Date | Status | Loan Amount | Loan Type |
|---|---|---|---|
| Previous Owner | $104,100 | FHA |
Source: Realcomp
MLS Number: 20251054557
APN: 46-125-01-0343-000
- 35622 Minton St
- 35129 W Chicago St
- 35219 Parkdale St
- 34909 W Chicago St
- 35158 Parkdale St
- 35527 Elmira St
- 35588 Dover St
- 35912 Ann Arbor Trail
- 35619 Dover St
- 34934 Elmira St
- 35692 Hees St
- 36135 Parkdale St Unit 5
- 36155 Parkdale St
- 34080 Orangelawn St
- 36682 Angeline Cir
- 8228 Quincy Dr
- 34682 Beacon St
- 33632 Cindy St
- Lot 35 Ravine Dr
- 34450 Beacon St
- 36264 Dover St
- 8300 Woodcrest Dr
- 9429 Westwind Dr Unit 29
- 37828 Arbor Woods Dr
- 9928 Shadyside St
- 37115 Mckinney Ave
- 7769 Manor Cir Unit 104
- 37801 Plymouth Rd
- 7590 Manor Cir Unit 202
- 37650 Dale Dr
- 8731 Quincy Dr
- 7538 Manor Cir Unit 102
- 11684 Roselinda Dr
- 37830 Westwood Cir
- 37410 Fountain Pkwy
- 37255 S Woodbridge Cir
- 7500 N Newburgh Rd
- 7344 Drew Cir
- 7280 Wilderness Park Dr
- 14147 Barbara St
