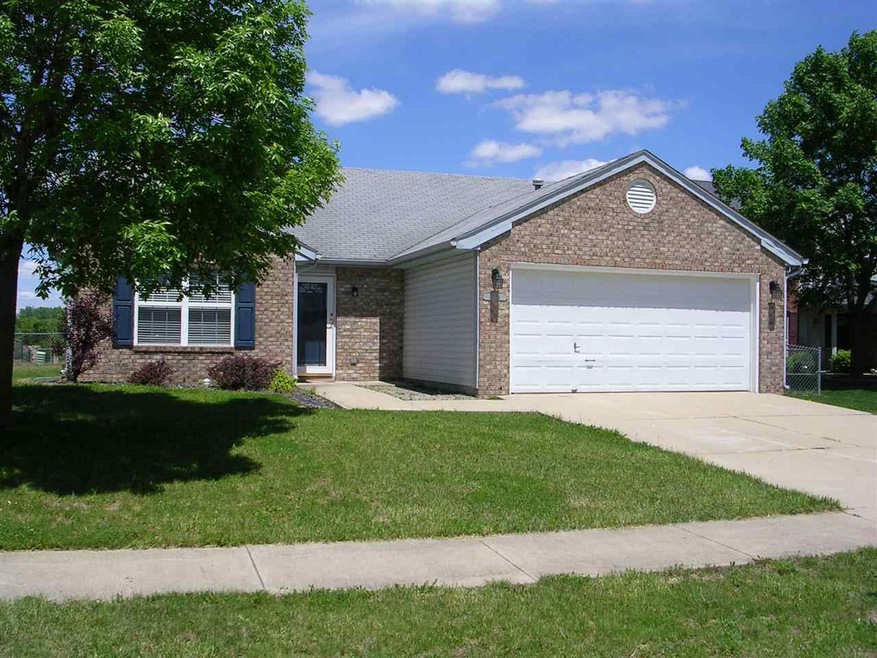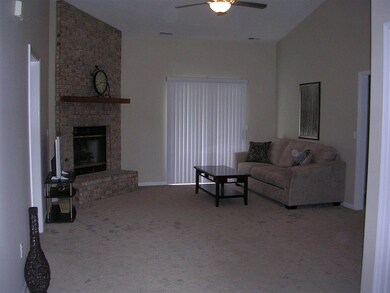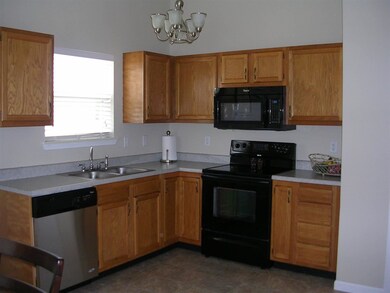3544 Kody Ct Kokomo, IN 46902
Estimated Value: $202,088 - $212,000
3
Beds
2
Baths
1,351
Sq Ft
$154/Sq Ft
Est. Value
Highlights
- Primary Bedroom Suite
- Ranch Style House
- Cul-De-Sac
- Vaulted Ceiling
- Covered Patio or Porch
- 4-minute walk to Kokomo PAL Field
About This Home
As of July 2014Newly updated 3BR, split design home in Boulders West. Living room has vaulted ceiling with corner fireplace. Eat-in kitchen has new dishwasher, stove and over the counter microwave. Master Bedroom has private bath, with walk-in closet. All new carpet, vinyl, and plantation blinds. Covered patio leads to fully fenced back yard. Agent has interest.
Home Details
Home Type
- Single Family
Est. Annual Taxes
- $1,582
Year Built
- Built in 1995
Lot Details
- 7,231 Sq Ft Lot
- Lot Dimensions are 60 x 120
- Cul-De-Sac
- Property is Fully Fenced
- Chain Link Fence
Home Design
- Ranch Style House
- Brick Exterior Construction
- Slab Foundation
- Asphalt Roof
- Vinyl Construction Material
Interior Spaces
- 1,351 Sq Ft Home
- Vaulted Ceiling
- Living Room with Fireplace
- Fire and Smoke Detector
- Washer and Electric Dryer Hookup
Kitchen
- Eat-In Kitchen
- Electric Oven or Range
- Disposal
Flooring
- Carpet
- Vinyl
Bedrooms and Bathrooms
- 3 Bedrooms
- Primary Bedroom Suite
- Split Bedroom Floorplan
- 2 Full Bathrooms
- Bathtub with Shower
Parking
- 2 Car Attached Garage
- Garage Door Opener
Utilities
- Forced Air Heating and Cooling System
- Heating System Uses Gas
- Cable TV Available
Additional Features
- Covered Patio or Porch
- Suburban Location
Listing and Financial Details
- Assessor Parcel Number 34-09-03-377-004.000-002
Ownership History
Date
Name
Owned For
Owner Type
Purchase Details
Closed on
May 9, 2018
Sold by
Stefani Butler
Bought by
Jenkins Lindsy M
Current Estimated Value
Home Financials for this Owner
Home Financials are based on the most recent Mortgage that was taken out on this home.
Original Mortgage
$106,000
Outstanding Balance
$91,354
Interest Rate
4.44%
Mortgage Type
New Conventional
Estimated Equity
$116,418
Purchase Details
Closed on
May 8, 2018
Sold by
Butler Stefani
Bought by
Jenkins Lindsy M
Home Financials for this Owner
Home Financials are based on the most recent Mortgage that was taken out on this home.
Original Mortgage
$106,000
Outstanding Balance
$91,354
Interest Rate
4.44%
Mortgage Type
New Conventional
Estimated Equity
$116,418
Purchase Details
Listed on
May 27, 2014
Closed on
Jul 14, 2014
Sold by
Envisage Investments Llc
Bought by
Stefani Butler
List Price
$108,875
Sold Price
$107,000
Premium/Discount to List
-$1,875
-1.72%
Home Financials for this Owner
Home Financials are based on the most recent Mortgage that was taken out on this home.
Avg. Annual Appreciation
6.12%
Purchase Details
Closed on
Dec 18, 2013
Sold by
Sheriff Rogers
Bought by
Envisage Investments Llc
Create a Home Valuation Report for This Property
The Home Valuation Report is an in-depth analysis detailing your home's value as well as a comparison with similar homes in the area
Home Values in the Area
Average Home Value in this Area
Purchase History
| Date | Buyer | Sale Price | Title Company |
|---|---|---|---|
| Jenkins Lindsy M | $140,980 | Hurt Mark A | |
| Jenkins Lindsy M | $132,500 | -- | |
| Jenkins Lindsy M | -- | None Listed On Document | |
| Stefani Butler | $107,000 | Moore Title & Escrow | |
| Envisage Investments Llc | $60,000 | -- |
Source: Public Records
Mortgage History
| Date | Status | Borrower | Loan Amount |
|---|---|---|---|
| Open | Jenkins Lindsy M | $106,000 | |
| Closed | Jenkins Lindsy M | $106,000 |
Source: Public Records
Property History
| Date | Event | Price | Change | Sq Ft Price |
|---|---|---|---|---|
| 07/14/2014 07/14/14 | Sold | $107,000 | -1.7% | $79 / Sq Ft |
| 06/05/2014 06/05/14 | Pending | -- | -- | -- |
| 05/27/2014 05/27/14 | For Sale | $108,875 | -- | $81 / Sq Ft |
Source: Indiana Regional MLS
Tax History Compared to Growth
Tax History
| Year | Tax Paid | Tax Assessment Tax Assessment Total Assessment is a certain percentage of the fair market value that is determined by local assessors to be the total taxable value of land and additions on the property. | Land | Improvement |
|---|---|---|---|---|
| 2024 | $1,421 | $165,300 | $21,300 | $144,000 |
| 2022 | $1,350 | $135,000 | $20,400 | $114,600 |
| 2021 | $1,240 | $124,000 | $20,400 | $103,600 |
| 2020 | $1,185 | $118,500 | $20,400 | $98,100 |
| 2019 | $1,102 | $110,200 | $18,600 | $91,600 |
| 2018 | $798 | $97,400 | $18,600 | $78,800 |
| 2017 | $819 | $96,400 | $18,600 | $77,800 |
| 2016 | $782 | $96,400 | $18,600 | $77,800 |
| 2014 | $585 | $84,700 | $17,700 | $67,000 |
| 2013 | $1,582 | $79,100 | $17,700 | $61,400 |
Source: Public Records
Map
Source: Indiana Regional MLS
MLS Number: 201420230
APN: 34-09-03-377-004.000-002
Nearby Homes
- 2786 Bridgestone Cir
- 1712 Gordon Dr
- 3103 Baton Rouge Dr
- 2208 Baton Rouge Dr
- 2837 Bridgestone Cir
- 2902 Bridgestone Cir
- 2109 Elva Dr
- 1420 S Dixon Rd
- 36 S 300 W
- 0 S Dixon Rd Unit MBR21960619
- 0 S Dixon Rd Unit 202333341
- 2913 Mayor Dr
- 2703 Senate Ln
- 1105 Arundel Dr
- Lot 35 Shannon Ln Unit 35
- Lot 34 Shannon Ln Unit 34
- Lot 31 Shannon Ln Unit 31
- Lot 29 Shannon Ln Unit 29
- Lot 24 Shannon Ln Unit 24
- 1716 Oakhill Rd


