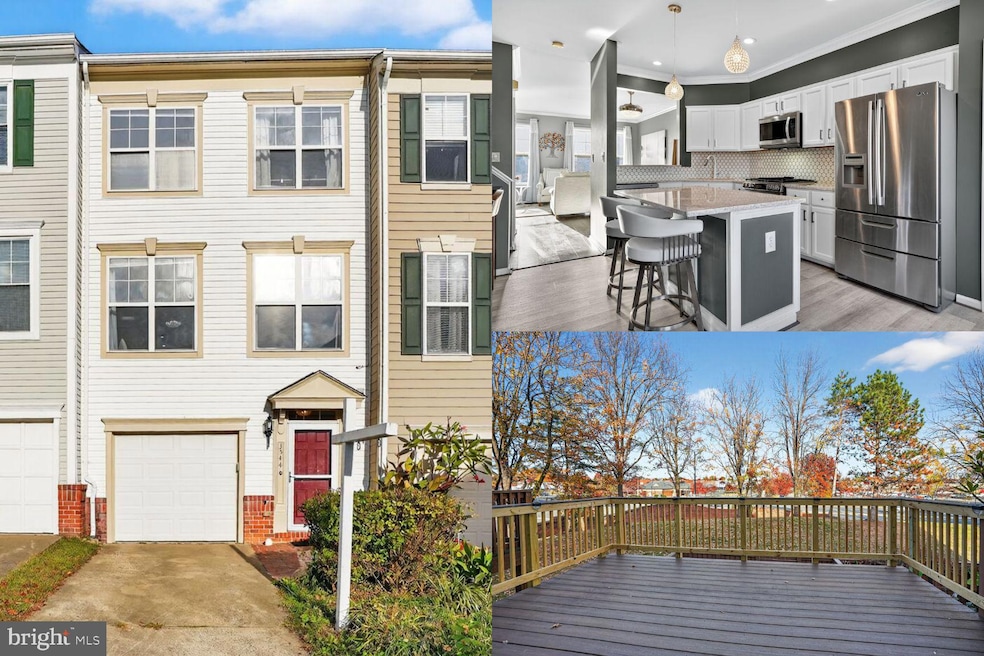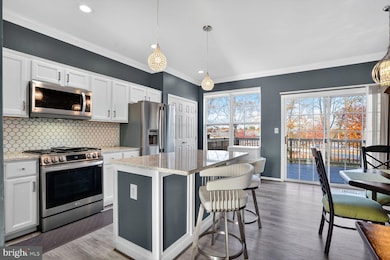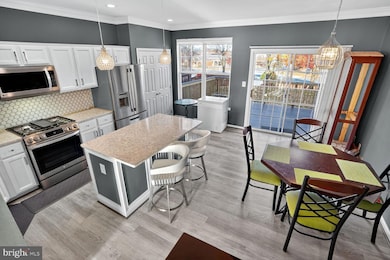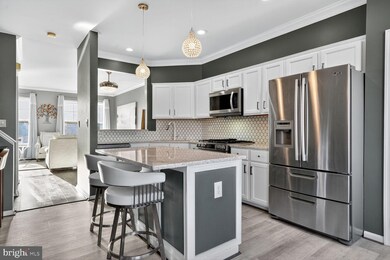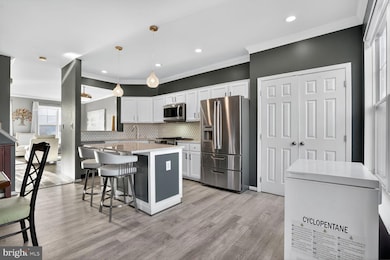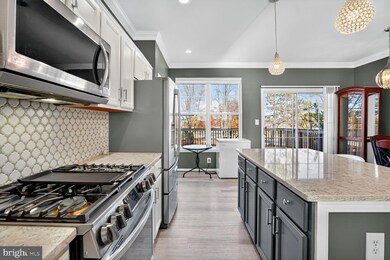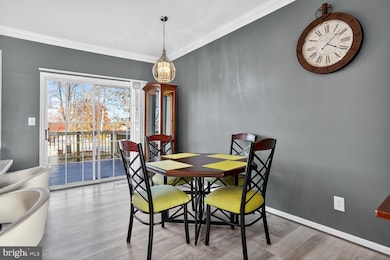3544 Moon Way Woodbridge, VA 22193
Bethel NeighborhoodEstimated payment $3,059/month
Highlights
- Colonial Architecture
- Community Pool
- 1 Car Direct Access Garage
- Clubhouse
- Tennis Courts
- Living Room
About This Home
Welcome Home to 3544 Moon Way, Woodbridge, VA! This spacious 3-level townhome offering over 2,000 total square feet, including finished lower-level living spaces, featuring 3 bedrooms, 2.5 bathrooms an attached garage with a driveway, a large deck, and an enclosed yard. Main Level: Enjoy a bright, open layout with a spacious living room and a large kitchen featuring a center island, granite countertops, stainless steel appliances, abundant cabinetry, and a generous double-door pantry. The adjoining dining area opens to the brand-new deck — perfect for relaxing or entertaining guests. Upper Level: The primary suite offers a walk-in closet and an en suite bath with dual sinks and a tub/shower combo. Two additional bedrooms share the second full bathroom. Lower Level: A welcoming foyer leads to a large family room, with brand new carpet, and walkout access to the enclosed yard. This level also includes a half bath, laundry area, and direct access to the garage. The HVAC system was replaced in 2024. With a main-level living room, lower-level family room, and two inviting outdoor spaces, this home provides the perfect setting for comfortable living and entertaining family and friends. Ideally located less than 15 minutes from the premier shopping and dining at Potomac Mills Mall, and offering quick access to I-95 for easy commuting. Your next chapter starts here — come see it today!
Townhouse Details
Home Type
- Townhome
Est. Annual Taxes
- $4,015
Year Built
- Built in 1998
Lot Details
- 1,568 Sq Ft Lot
HOA Fees
- $168 Monthly HOA Fees
Parking
- 1 Car Direct Access Garage
- 1 Driveway Space
- Front Facing Garage
Home Design
- Colonial Architecture
- Permanent Foundation
Interior Spaces
- Property has 3 Levels
- Family Room
- Living Room
- Dining Room
Kitchen
- Stove
- Built-In Microwave
- Ice Maker
- Dishwasher
- Disposal
Bedrooms and Bathrooms
- 3 Bedrooms
Laundry
- Laundry Room
- Laundry on lower level
- Dryer
- Washer
Basement
- Walk-Out Basement
- Connecting Stairway
- Natural lighting in basement
Schools
- Jenkins Elementary School
- Beville Middle School
- Gar-Field High School
Utilities
- Central Heating and Cooling System
- Natural Gas Water Heater
Listing and Financial Details
- Tax Lot 60
- Assessor Parcel Number 8292-11-0483
Community Details
Overview
- Association fees include common area maintenance, reserve funds, trash
- Lakeside HOA
- Prince William Commons Subdivision
Amenities
- Clubhouse
Recreation
- Tennis Courts
- Community Playground
- Community Pool
Map
Home Values in the Area
Average Home Value in this Area
Tax History
| Year | Tax Paid | Tax Assessment Tax Assessment Total Assessment is a certain percentage of the fair market value that is determined by local assessors to be the total taxable value of land and additions on the property. | Land | Improvement |
|---|---|---|---|---|
| 2025 | $3,912 | $401,700 | $121,900 | $279,800 |
| 2024 | $3,912 | $393,400 | $119,500 | $273,900 |
| 2023 | $3,846 | $369,600 | $111,700 | $257,900 |
| 2022 | $2,028 | $360,300 | $108,400 | $251,900 |
| 2021 | $3,068 | $338,300 | $98,500 | $239,800 |
| 2020 | $4,991 | $322,000 | $93,800 | $228,200 |
| 2019 | $4,493 | $289,900 | $87,200 | $202,700 |
| 2018 | $3,274 | $271,100 | $82,900 | $188,200 |
| 2017 | $3,136 | $252,200 | $88,700 | $163,500 |
| 2016 | $3,264 | $265,400 | $92,700 | $172,700 |
| 2015 | $3,040 | $261,900 | $91,200 | $170,700 |
| 2014 | $3,040 | $241,400 | $83,900 | $157,500 |
Property History
| Date | Event | Price | List to Sale | Price per Sq Ft | Prior Sale |
|---|---|---|---|---|---|
| 11/06/2025 11/06/25 | For Sale | $485,000 | +42.6% | $267 / Sq Ft | |
| 03/02/2020 03/02/20 | Sold | $340,000 | +1.5% | $187 / Sq Ft | View Prior Sale |
| 02/04/2020 02/04/20 | Pending | -- | -- | -- | |
| 01/30/2020 01/30/20 | For Sale | $335,000 | -- | $184 / Sq Ft |
Purchase History
| Date | Type | Sale Price | Title Company |
|---|---|---|---|
| Warranty Deed | $340,000 | Jdm Title Llc | |
| Deed | $205,900 | Title Resources Guaranty Co | |
| Warranty Deed | $365,000 | -- | |
| Deed | $184,900 | -- | |
| Deed | $132,760 | -- |
Mortgage History
| Date | Status | Loan Amount | Loan Type |
|---|---|---|---|
| Open | $333,841 | FHA | |
| Previous Owner | $200,636 | FHA | |
| Previous Owner | $292,000 | New Conventional | |
| Previous Owner | $183,157 | FHA | |
| Previous Owner | $131,100 | FHA |
Source: Bright MLS
MLS Number: VAPW2106860
APN: 8292-11-0483
- 14339 Madrigal Dr
- 14035 Madrona Ln
- 3703 Havertill Ln
- 3700 Havertill Ln Unit 1201
- 14151 Cuddy Loop Unit 301
- 13970 Englefield Dr Unit 303
- 13970 Englefield Dr Unit 207
- 14184 Cuddy Loop Unit 101
- 13950 Englefield Dr Unit 3202
- 3723 Fairfield Ln
- The Julianne Plan at Quartz District - Condos
- The Tessa Plan at Quartz District - Condos
- 14212 Fallbrook Ln
- 13953 Oleander Ct
- 14220 Fallbrook Ln
- 3501 Nexus Ct
- 14308 Belleville Ave
- 13586 Rush Dr
- 3294 Wyndale Ct
- 3331 Wyndale Ct
- 14197 Madrigal Dr
- 14090 Kramer Place
- 3362 Nadia Loop
- 3301 Noble Pond Way
- 14154 Cuddy Loop Unit 103
- 14363 Berkshire Dr
- 14386 Berkshire Dr
- 3811 Forestdale Ave
- 3389 Benbow Ct
- 3413 Tendril Ct
- 14401 Brandon Ct
- 3235 Bethel Church Dr
- 14307 Bismark Ave
- 14332 Belleville Ave
- 3519 Buffalo Ct
- 13352 Smoketown Rd
- 3803 Danbury Ct
- 14684 Cloverdale Rd
- 4111 Hoffman Dr
- 14607 Anderson St
