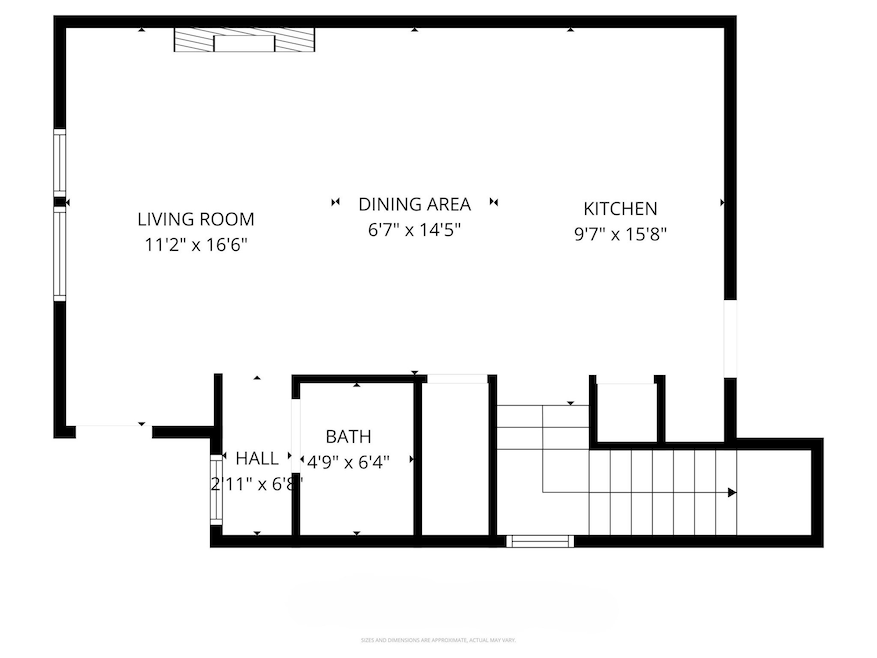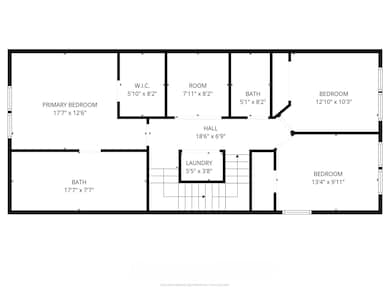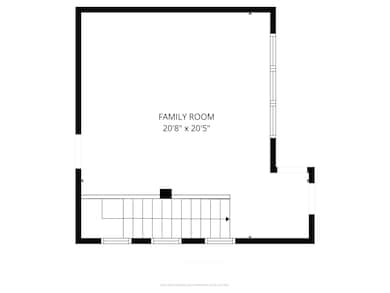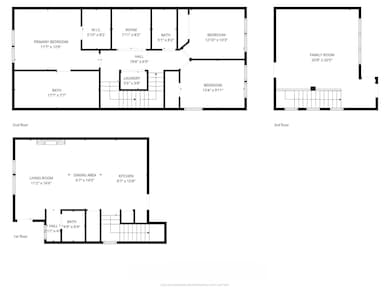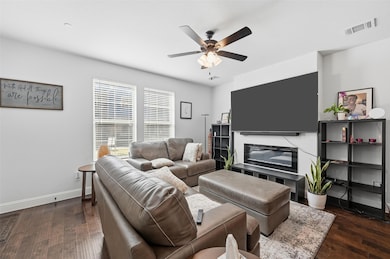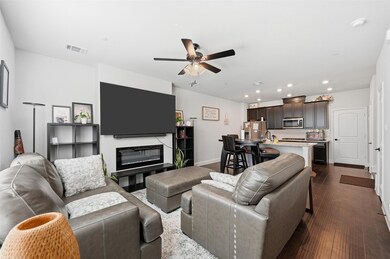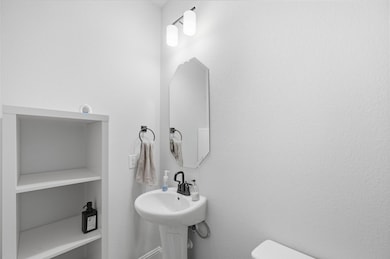3544 Thistlewood Dr Plano, TX 75074
Armstrong Park NeighborhoodHighlights
- Contemporary Architecture
- Plano East Sr High School Rated A+
- 2 Car Attached Garage
About This Home
Welcome to this beautiful Plano townhome offering the perfect blend of comfort and convenience. With three levels of living, the first floor features the kitchen and main living area. The kitchen includes abundant storage, a gas range, and a center island perfect for cooking and entertaining. Upstairs, unwind in the expansive primary ensuite, complete with a walk-in shower, dual sinks, a private toilet area, and a generous walk-in closet with built-in storage. The second floor also offers a dedicated office space, providing flexibility for work, study, or hobbies. All bedrooms are located on the second level for added privacy. The third floor provides additional living space along with a nicely sized balcony ideal for relaxing or hosting guests. This home comes equipped with high end appliances, including a refrigerator, washer, and dryer. Additional features include a security system with active monitoring ready for you to set up for added peace of mind.
Listing Agent
TDRealty Brokerage Phone: 817-890-7325 License #0713796 Listed on: 11/15/2025

Townhouse Details
Home Type
- Townhome
Est. Annual Taxes
- $1,336
Year Built
- Built in 2024
Parking
- 2 Car Attached Garage
- Additional Parking
Home Design
- Contemporary Architecture
- Brick Exterior Construction
Interior Spaces
- 2,425 Sq Ft Home
- 3-Story Property
- Living Room with Fireplace
Kitchen
- Gas Cooktop
- Microwave
- Dishwasher
Bedrooms and Bathrooms
- 3 Bedrooms
Laundry
- Dryer
- Washer
Schools
- Meadows Elementary School
Additional Features
- 1,612 Sq Ft Lot
- Electric Water Heater
Listing and Financial Details
- Residential Lease
- Property Available on 12/1/25
- Tenant pays for all utilities
- Legal Lot and Block 83 / A
- Assessor Parcel Number R1257700A08301
Community Details
Overview
- Owners/ Na Association
- Plano Gateway Ph 1 Subdivision
Pet Policy
- No Pets Allowed
Map
Source: North Texas Real Estate Information Systems (NTREIS)
MLS Number: 21113750
APN: R-12577-00A-0830-1
- 368 Greenhouse Dr
- 372 Greenhouse Dr
- 324 Blackthorne Dr
- 328 Greenhouse Dr
- 3549 Treasure Dr
- 3545 Treasure Dr
- 3537 Treasure Dr
- 3533 Treasure Dr
- 321 Baker Dr
- 341 Blackthorne Dr
- 381 Blackthorne Dr
- 3364 Norris St
- 3345 Wynwood Dr
- 3356 Norris St
- 3400 Springbranch Dr
- 3511 Willowbrook Dr
- 3606 Blackwood Ct
- 2408 Buttercup Dr
- 3502 Marchwood Dr
- 3518 Marchwood Dr
- 388 Greenhouse Dr
- 384 Greenhouse Dr
- 360 Greenhouse Dr
- 373 Blackthorne Dr
- 3517 Treasure Dr
- 380 Vista Court Dr
- 3364 Norris St
- 3345 Wynwood Dr
- 3348 Santee St
- 3304 Norris St
- 3300 Norris St
- 3201 Wynwood Dr
- 2600 E Renner Rd
- 3604 Blackwood Ct
- 3503 Marchwood Dr
- 2407 Honeysuckle Dr
- 3502 Marchwood Dr
- 3501 N Jupiter Rd
- 3535 14th St
- 2312 Blue Cypress Dr
