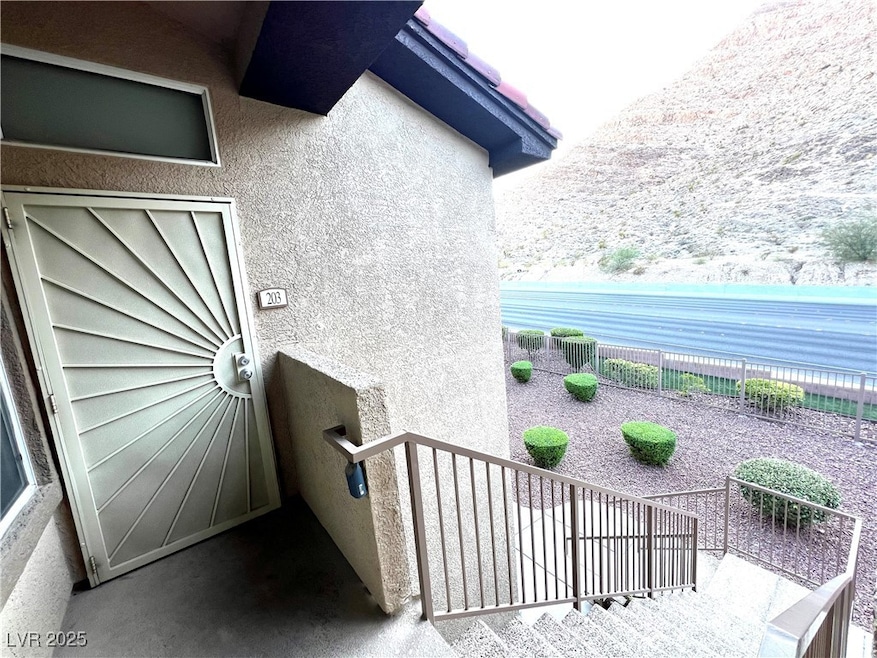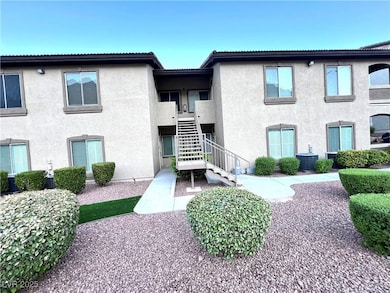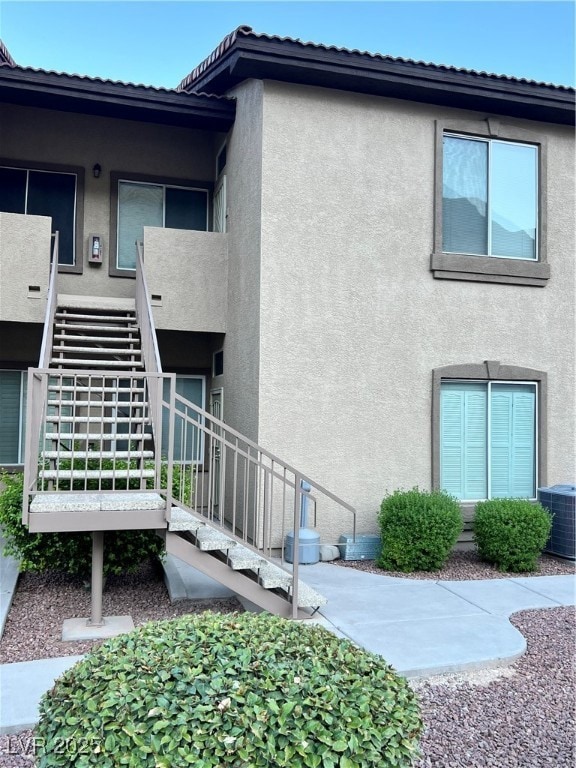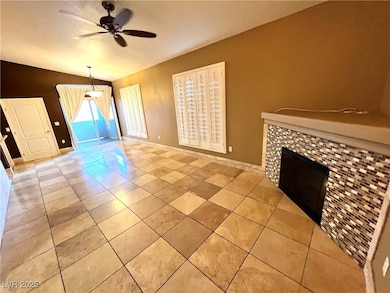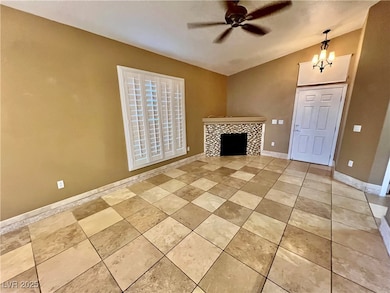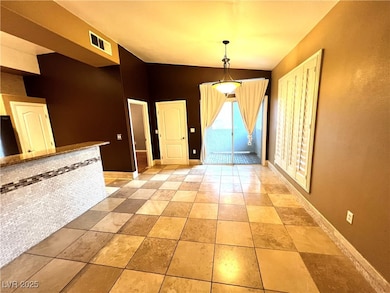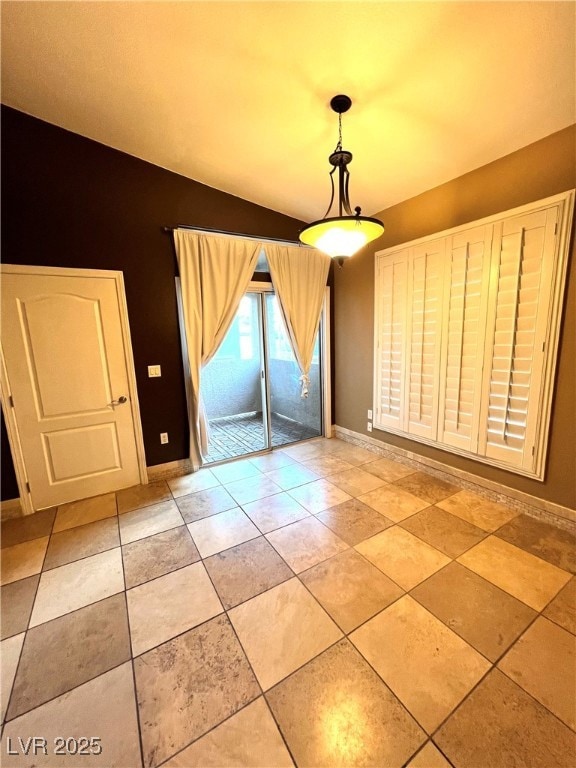3545 Cactus Shadow St Unit 203 Las Vegas, NV 89129
Lone Mountain NeighborhoodHighlights
- Fitness Center
- Clubhouse
- Plantation Shutters
- Mountain View
- Community Pool
- Laundry closet
About This Home
Imagine waking up to breathtaking mountain views in this stunning luxury condo. The open-concept living room and dining area feature beautiful tile flooring and custom stone baseboards, creating a sense of warmth and sophistication. The kitchen is a culinary haven, with stainless steel appliances, granite countertops, and updated lighting. The primary bedroom is a serene retreat, with two closets and luxury plank flooring, while the primary bathroom boasts granite countertops, dual sinks, and a large shower. A second bedroom offers a peaceful escape, with luxury vinyl plank flooring and a large entry closet. The hallway bathroom is spacious and stylish, with granite countertops and a bathtub/shower combo. With its custom-floored patio and stunning mountain views, this property is the ultimate luxury living experience.
Listing Type
Listing Agent
Pure Property Management of NV Brokerage Phone: 702-792-8077 License #S.0198909 Listed on: 09/17/2025
Condo Details
Home Type
- Condominium
Est. Annual Taxes
- $937
Year Built
- Built in 2004
Lot Details
- West Facing Home
Parking
- Assigned Parking
Home Design
- Frame Construction
- Tile Roof
- Stucco
Interior Spaces
- 1,054 Sq Ft Home
- 1-Story Property
- Plantation Shutters
- Family Room with Fireplace
- Tile Flooring
- Mountain Views
Kitchen
- Gas Cooktop
- Dishwasher
- Disposal
Bedrooms and Bathrooms
- 2 Bedrooms
Laundry
- Laundry closet
- Washer and Dryer
Schools
- Conners Elementary School
- Leavitt Justice Myron E Middle School
- Centennial High School
Utilities
- Central Heating and Cooling System
- Heating System Uses Gas
- Cable TV Not Available
Listing and Financial Details
- Security Deposit $2,000
- Property Available on 9/16/25
- Tenant pays for cable TV, electricity, gas, sewer, water
Community Details
Overview
- Property has a Home Owners Association
- First Service Reside Association, Phone Number (702) 737-8580
- Gowan Cliff Shadows Condo Subdivision
- The community has rules related to covenants, conditions, and restrictions
Amenities
- Clubhouse
Recreation
- Fitness Center
- Community Pool
- Community Spa
Pet Policy
- Pets Allowed
Map
Source: Las Vegas REALTORS®
MLS Number: 2719684
APN: 137-12-312-095
- 3540 Cactus Shadow St Unit 201
- 3455 Cactus Shadow St Unit 101
- 3544 Desert Cliff St Unit 102
- 10625 Calf Creek Ct
- 3360 Cactus Shadow St Unit 203
- 3644 Starlight Evening St
- 3361 Indian Shadow St Unit 201
- 3351 Indian Shadow St Unit 204
- 3354 Indian Shadow St Unit 203
- 3320 Cactus Shadow St Unit 201
- 3321 Indian Shadow St Unit 104
- 10528 Kivas Ct
- 3713 Metter St
- 10516 Table Lands Ct
- 3624 Breman St
- 10573 Danielson Ave
- 10626 W Gilmore Ave
- 10532 Tugaloo Ave
- 3744 Austell St
- 10372 Pink Cloud Ct
- 3500 Cactus Shadow St Unit 101
- 3541 Desert Cliff St Unit 101
- 3475 Cactus Shadow St Unit 101
- 3511 Desert Cliff St Unit 203
- 3481 Desert Cliff St Unit 203
- 3460 Cactus Shadow St Unit 101
- 3544 Desert Cliff St Unit 102
- 3504 Desert Cliff St Unit 203
- 3504 Desert Cliff St Unit 202
- 3411 Cactus Mountain St Unit 103
- 10631 Streamside Ave
- 10633 Camel Rock Ct
- 3364 Indian Shadow St Unit 104
- 10637 Chestnut Timber Ct
- 10630 Lunar Crest Ave Unit 1
- 3448 Balanced Rock St
- 3709 Metter St
- 10633 Double Spring Ct
- 3437 Rock Face Ct
- 10654 Solar Hawk Ave
