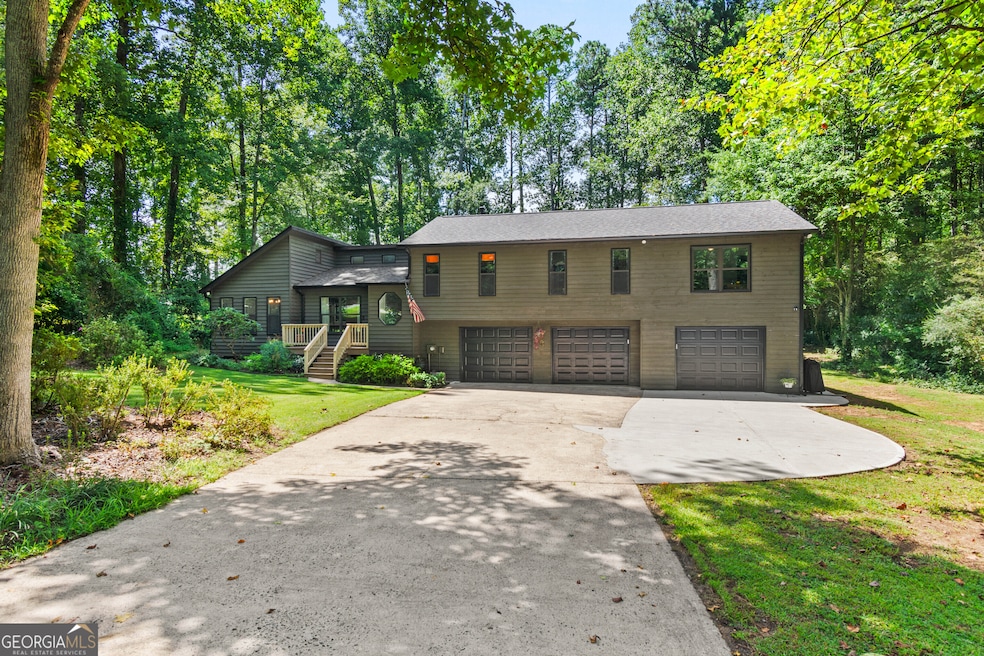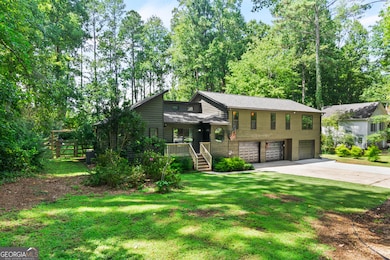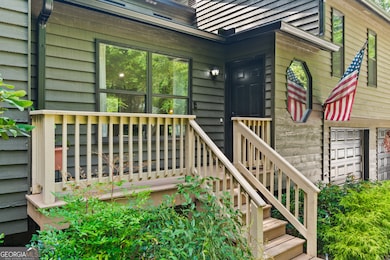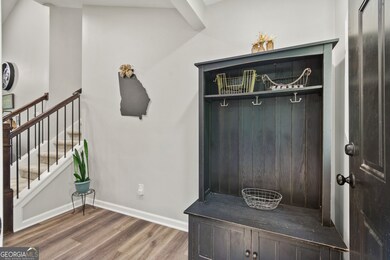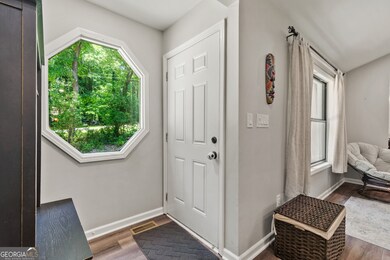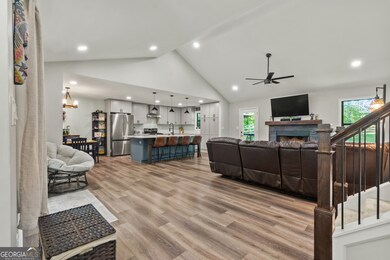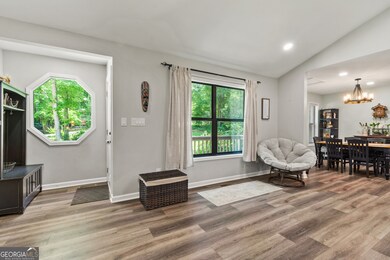3545 Daylon Dr Cumming, GA 30028
Estimated payment $3,424/month
Highlights
- Contemporary Architecture
- Bonus Room
- No HOA
- Poole's Mill Elementary School Rated A
- Solid Surface Countertops
- Beamed Ceilings
About This Home
Welcome to 3545 Daylon Dr, a beautifully renovated home on a level .77-acre lot with a fenced backyard and 3-car garage. This move-in ready property features an open floor plan with a spacious kitchen, living, and dining area combined, complete with all-new cabinets, granite countertops, a stunning island, stainless steel appliances, new flooring, and updated light fixtures throughout. Offering 3 large bedrooms, 2 full baths, and a versatile bonus room/office, this home is designed for both comfort and function. Enjoy relaxing on the charming front porch or entertain on the back deck while taking in the peaceful surroundings of this gem.
Home Details
Home Type
- Single Family
Est. Annual Taxes
- $3,315
Year Built
- Built in 1985
Lot Details
- 0.77 Acre Lot
- Back Yard Fenced
- Level Lot
Home Design
- Contemporary Architecture
- Composition Roof
- Wood Siding
Interior Spaces
- 1,800 Sq Ft Home
- 1.5-Story Property
- Beamed Ceilings
- Family Room with Fireplace
- Combination Dining and Living Room
- Bonus Room
Kitchen
- Breakfast Bar
- Oven or Range
- Dishwasher
- Kitchen Island
- Solid Surface Countertops
Flooring
- Carpet
- Laminate
- Vinyl
Bedrooms and Bathrooms
- 3 Bedrooms
- Walk-In Closet
- 2 Full Bathrooms
- Double Vanity
Laundry
- Laundry in Garage
- Dryer
- Washer
Parking
- 3 Car Garage
- Garage Door Opener
Outdoor Features
- Patio
- Outbuilding
- Porch
Schools
- Poole's Mill Elementary School
- Liberty Middle School
- West Forsyth High School
Utilities
- Central Heating and Cooling System
- Electric Water Heater
- Septic Tank
Community Details
- No Home Owners Association
- Hill Top Subdivision
Map
Home Values in the Area
Average Home Value in this Area
Tax History
| Year | Tax Paid | Tax Assessment Tax Assessment Total Assessment is a certain percentage of the fair market value that is determined by local assessors to be the total taxable value of land and additions on the property. | Land | Improvement |
|---|---|---|---|---|
| 2025 | $3,315 | $151,716 | $46,000 | $105,716 |
| 2024 | $3,315 | $135,168 | $44,000 | $91,168 |
| 2023 | $3,474 | $141,156 | $40,000 | $101,156 |
| 2022 | $2,670 | $98,664 | $28,000 | $70,664 |
| 2021 | $2,725 | $98,664 | $28,000 | $70,664 |
| 2020 | $2,119 | $76,744 | $18,000 | $58,744 |
| 2019 | $2,092 | $75,632 | $18,000 | $57,632 |
| 2018 | $1,528 | $64,344 | $18,000 | $46,344 |
| 2017 | $1,376 | $56,868 | $16,000 | $40,868 |
| 2016 | $1,376 | $56,868 | $16,000 | $40,868 |
| 2015 | $1,379 | $56,868 | $16,000 | $40,868 |
| 2014 | $1,148 | $49,096 | $0 | $0 |
Property History
| Date | Event | Price | List to Sale | Price per Sq Ft | Prior Sale |
|---|---|---|---|---|---|
| 11/02/2025 11/02/25 | For Sale | $596,000 | 0.0% | $331 / Sq Ft | |
| 10/23/2025 10/23/25 | Pending | -- | -- | -- | |
| 10/08/2025 10/08/25 | Price Changed | $596,000 | -0.5% | $331 / Sq Ft | |
| 09/02/2025 09/02/25 | For Sale | $599,000 | +172.3% | $333 / Sq Ft | |
| 08/17/2018 08/17/18 | Sold | $220,000 | 0.0% | $134 / Sq Ft | View Prior Sale |
| 08/03/2018 08/03/18 | Pending | -- | -- | -- | |
| 07/30/2018 07/30/18 | For Sale | $220,000 | 0.0% | $134 / Sq Ft | |
| 07/17/2018 07/17/18 | Pending | -- | -- | -- | |
| 07/11/2018 07/11/18 | For Sale | $220,000 | -- | $134 / Sq Ft |
Purchase History
| Date | Type | Sale Price | Title Company |
|---|---|---|---|
| Special Warranty Deed | $420,000 | None Listed On Document | |
| Warranty Deed | $220,000 | -- | |
| Deed | $110,000 | -- | |
| Deed | $97,000 | -- |
Mortgage History
| Date | Status | Loan Amount | Loan Type |
|---|---|---|---|
| Open | $412,392 | FHA | |
| Closed | $0 | No Value Available |
Source: Georgia MLS
MLS Number: 10595046
APN: 031-106
- 3560 Daylon Dr
- 3510 Addison Ct
- 3475 Austin Michael Ln
- 3460 Austin Michael Ln
- 3470 Austin Michael Ln
- 3465 Austin Michael Ln
- Rosalynn with Basement Plan at Jason's Walk
- Ivywood Elite Plan at Westover
- Juneau Elite Plan at Westover
- Hillstone 3-Car Plan at Westover
- Rosalynn Plan at Jason's Walk
- Roswell Plan at CrossCreek
- Antioch Plan at CrossCreek
- Montadale Plan at Westover
- Montadale Plan at Jason's Walk
- Hedgewood 3-Car Plan at Westover
- Antoinette 3-Car Plan at Jason's Walk
- Holley Elite Plan at Westover
- Peterson Plan at Jason's Walk
- Antoinette 3-Car with Basement Plan at Jason's Walk
- 4105 Vista Pointe Dr
- 4610 Sandy Creek Dr
- 4870 Odum View Ln
- 4790 Bellehurst Ln
- 4795 Bellehurst Ln
- 4735 Watkins Way
- 4060 Yellow Creek Trail
- 5125 Coppage Ct
- 5060 Hudson Vly Dr
- 6825 Wells Ct
- 3515 Knobcone Dr
- 5320 Austrian Pine Ct
- 2420 Boxwalking Ct
- 2455 Westlington Cir
- 3695 Moor Pointe Dr
- 2750 Kimblewick Ct
- 2945 Owlswick Way
- 3290 Summerpoint Crossing
- 3819 Stagecoach Ln
- 3115 Stock Saddle Place
