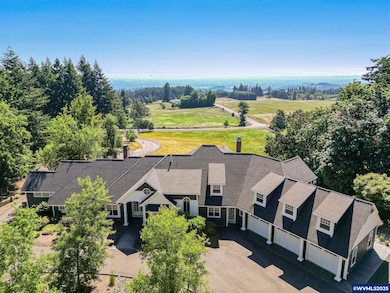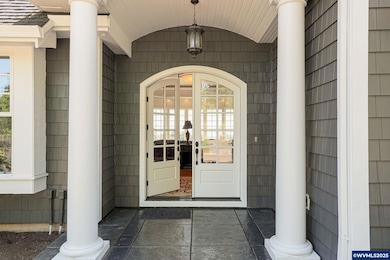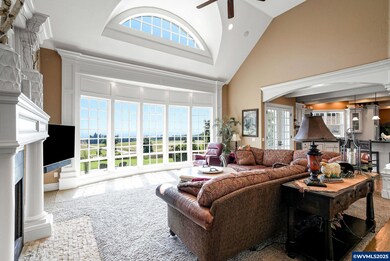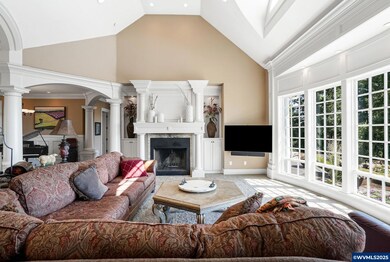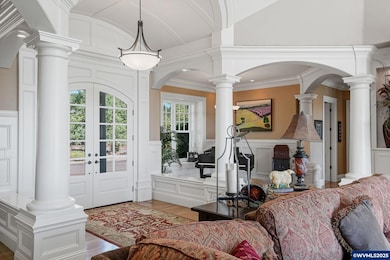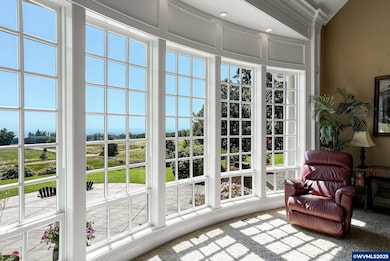3545 Eagle Crest Rd NW Salem, OR 97304
Spring Valley NeighborhoodEstimated payment $12,684/month
Highlights
- Spa
- 4.79 Acre Lot
- Recreation Room
- RV Garage
- Mountain View
- Wood Flooring
About This Home
Welcome to this exquisite 6 bedroom, 6 bathroom, custom-built estate nestled in the desirable West Salem hills, just minutes from downtown Salem. Boasting 5,332 square feet of luxurious living space and set on 4.79 acres, this home offers the perfect balance of privacy, comfort, and breathtaking panoramic views of Mt. Jefferson and the city of Salem skyline. Inside, you’ll find an open-concept design featuring a gourmet kitchen with high-end appliances, a spacious family room, and a formal dining room ideal for entertaining. The main-level primary suite is a true retreat, complete with a large walk-in closet and a spa-like en suite with a walk-in shower and oversized two-person Jacuzzi tub. A second main-level bedroom includes its own en suite and kitchenette, offering an ideal setup for multigenerational living, guests, or a caretaker.Upstairs are four additional generously sized bedrooms and two full bathrooms, perfect for family or visitors. An intimate den with a cozy fireplace sits between the family room and the primary suite, offering a quiet spot to relax.Additional highlights include:* Mudroom and spacious laundry room* Attached 3-car garage* Covered back porch with outdoor fireplace and built-in BBQ* Detached 4-bay shop, including one oversized bay for RV or motorhome* Fully fenced pasture, ideal for animals* Ample parking for guestsThis home is designed for both peaceful everyday living and unforgettable gatherings. Don’t miss your chance to own a one-of-a-kind property with spectacular views and exceptional amenities in one of Salem’s most sought-after locations.
Home Details
Home Type
- Single Family
Est. Annual Taxes
- $9,915
Year Built
- Built in 2008
Lot Details
- 4.79 Acre Lot
- Landscaped
- Sprinkler System
- Property is zoned EFU
Property Views
- Mountain
- Territorial
Home Design
- Shingle Roof
- Composition Roof
- Shingle Siding
Interior Spaces
- 5,332 Sq Ft Home
- 2-Story Property
- Wood Burning Fireplace
- Gas Fireplace
- Mud Room
- Family Room with Fireplace
- Home Office
- Recreation Room
- First Floor Utility Room
- Laundry Room
- Security System Owned
Kitchen
- Breakfast Area or Nook
- Walk-In Pantry
- Convection Oven
- Built-In Range
- Microwave
- Dishwasher
- Disposal
Flooring
- Wood
- Carpet
- Laminate
- Stone
- Tile
Bedrooms and Bathrooms
- 6 Bedrooms
- Primary Bedroom on Main
- Soaking Tub
Parking
- 3 Car Attached Garage
- RV Garage
Outdoor Features
- Spa
- Covered Patio or Porch
- Shop
Additional Homes
- Accessory Dwelling Unit (ADU)
Schools
- Brush College Elementary School
- Straub Middle School
- West Salem High School
Utilities
- Central Air
- Heat Pump System
- Heating System Uses Propane
- Well
- Propane Water Heater
- Septic System
- High Speed Internet
Map
Home Values in the Area
Average Home Value in this Area
Tax History
| Year | Tax Paid | Tax Assessment Tax Assessment Total Assessment is a certain percentage of the fair market value that is determined by local assessors to be the total taxable value of land and additions on the property. | Land | Improvement |
|---|---|---|---|---|
| 2025 | $9,914 | $900,290 | $119,010 | $781,280 |
| 2024 | $9,914 | $874,070 | $115,540 | $758,530 |
| 2023 | $9,682 | $848,620 | $112,180 | $736,440 |
| 2022 | $9,341 | $823,910 | $108,910 | $715,000 |
| 2021 | $9,042 | $799,920 | $105,740 | $694,180 |
| 2020 | $8,788 | $776,630 | $102,660 | $673,970 |
| 2019 | $8,459 | $754,010 | $99,670 | $654,340 |
| 2018 | $8,308 | $732,050 | $96,770 | $635,280 |
| 2017 | $7,189 | $710,730 | $93,950 | $616,780 |
| 2016 | $7,145 | $690,030 | $91,210 | $598,820 |
| 2015 | $7,385 | $669,940 | $88,550 | $581,390 |
| 2014 | $6,892 | $650,430 | $85,970 | $564,460 |
Property History
| Date | Event | Price | List to Sale | Price per Sq Ft |
|---|---|---|---|---|
| 07/29/2025 07/29/25 | Price Changed | $2,249,999 | -2.2% | $422 / Sq Ft |
| 06/20/2025 06/20/25 | For Sale | $2,299,999 | -- | $431 / Sq Ft |
Purchase History
| Date | Type | Sale Price | Title Company |
|---|---|---|---|
| Interfamily Deed Transfer | -- | None Available | |
| Interfamily Deed Transfer | -- | Lawyers Title Ins Corp | |
| Warranty Deed | $470,000 | Fidelity Natl Title Co Of Or | |
| Warranty Deed | $325,000 | Fidelity Natl Title Co Of Or |
Mortgage History
| Date | Status | Loan Amount | Loan Type |
|---|---|---|---|
| Open | $825,000 | New Conventional | |
| Closed | $348,000 | Purchase Money Mortgage | |
| Previous Owner | $260,000 | Fannie Mae Freddie Mac |
Source: Willamette Valley MLS
MLS Number: 830342
APN: 268804
- 3375 Eagle Crest Rd NW
- 3960 Deepwood Ln NW
- 4370 Eagle Crest Rd NW
- 4575 Eagle Crest Rd NW
- 3480 Oak Grove Rd
- 4493 Dahlia Way NW
- 2055 Kelly Ln NW
- 2192 Perch Dr NW
- 3480 N Oak Grove Rd
- 2184 Perch Dr NW
- Lot 1A Firas Estates
- Lot 1B Firas Estates
- 2997 Michigan City Ln NW
- Lot 1C Firas Estates
- 2988 Christina St NW
- 3024 Brush College Rd NW
- Lot 2A Firas Estates
- Lot 2B Firas Estates
- 3362 Elder St NW
- Lot 3A Firas Estates
- 881 Limelight Ave NW
- 3045 Gehlar Rd NW
- 1505-1545 Brush College Rd NW
- 2420 La Jolla Ct NW
- 1809 Linwood Dr NW
- 1948 Linwood St NW
- 825 Harritt Dr NW
- 1962 Wallace Rd NW
- 5386 Burbank St N
- 644 River Valley Dr NW
- 1518 7th St NW
- 1518 7th St NW
- 1304-1330 Wallace Rd
- 1601-1665 Water St NE
- 2510-2560 Broadway St NE
- 760 Plymouth Dr NE
- 597 Rose Park Ln NE
- 756 Chemawa Rd NE
- 1127 Broadway St NE
- 1127 Broadway St NE

