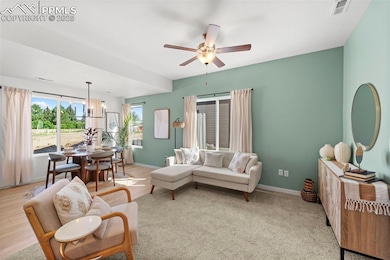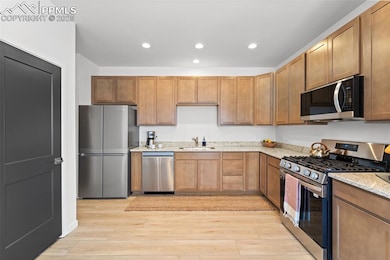3545 Rosette Grove Colorado Springs, CO 80910
Pikes Peak Park NeighborhoodEstimated payment $2,184/month
Highlights
- Mountain View
- Oversized Parking
- Luxury Vinyl Tile Flooring
- 2 Car Attached Garage
- Ramped or Level from Garage
- Forced Air Heating System
About This Home
Welcome to the Delta Place Community where high end finishes abound! Featuring contemporary, open floor plan, sleek finishes, a large master suite, and multiple walk-in closets, this gorgeous, single-family attached home is a must-see! With tankless water heater and options for upgrades this home is truly an affordable luxury. Spacious garage has plenty of room for storage, plus is fully drywalled. HOA covers exterior stucco, siding, paint, trash, landscaping, and street snow removal. This unit comes fully landscaped and move-in ready. Perfectly located near Academy Blvd, this community blends walkable parks and schools with easy access to everything Colorado Springs has to offer. 10 min to downtown and Peterson AFB, and only 15 min to Fort Carson. NO RESTRICTIONS ON SHORT TERM RENTALS! Additionally, the Delta Place HOA allows corporate, furnished, and short-term rentals. Don't miss the opportunity on a new home that is uniquely you. Please note taxes are currently assessed as bare land for entire complex. Taxes will increase after property is completed . Please ask listing agent about possible changes allowed to Options and Upgrades (see docs management)
Listing Agent
Colorado Investments And Homes Brokerage Phone: (605) 842-5673 Listed on: 11/07/2025
Home Details
Home Type
- Single Family
Est. Annual Taxes
- $622
Year Built
- Built in 2025 | Under Construction
Lot Details
- 2,465 Sq Ft Lot
- Level Lot
HOA Fees
- $80 Monthly HOA Fees
Parking
- 2 Car Attached Garage
- Oversized Parking
Home Design
- Slab Foundation
- Shingle Roof
- Masonite
- Stucco
Interior Spaces
- 1,381 Sq Ft Home
- 2-Story Property
- Ceiling Fan
- Mountain Views
- Laundry on upper level
Kitchen
- Microwave
- Dishwasher
- Disposal
Flooring
- Carpet
- Luxury Vinyl Tile
Bedrooms and Bathrooms
- 3 Bedrooms
Accessible Home Design
- Ramped or Level from Garage
Schools
- Centennial Elementary School
- Panorama Middle School
- Sierra High School
Utilities
- Forced Air Heating System
- Heating System Uses Natural Gas
Community Details
- Association fees include covenant enforcement, ground maintenance, snow removal, trash removal, see show/agent remarks
- Built by Sky View Homes of Colorado Inc
- Oakwood
Map
Home Values in the Area
Average Home Value in this Area
Tax History
| Year | Tax Paid | Tax Assessment Tax Assessment Total Assessment is a certain percentage of the fair market value that is determined by local assessors to be the total taxable value of land and additions on the property. | Land | Improvement |
|---|---|---|---|---|
| 2025 | $622 | $11,770 | -- | -- |
| 2024 | $177 | $10,460 | $10,460 | -- |
| 2023 | $177 | $10,460 | $10,460 | -- |
| 2022 | -- | $3,450 | -- | -- |
Property History
| Date | Event | Price | List to Sale | Price per Sq Ft |
|---|---|---|---|---|
| 11/07/2025 11/07/25 | For Sale | $390,000 | -- | $282 / Sq Ft |
Source: Pikes Peak REALTOR® Services
MLS Number: 2048422
APN: 64274-12-156
- 3555 Rosette Grove
- 3575 Rosette Grove
- 1968 Peralta Point
- 1970 Dawkins View
- 2240 Flintwood Dr
- 1866 Zebulon Dr
- 1825 Zebulon Dr
- 1870 Zebulon Dr
- 2250 Pepperwood Dr
- 2114 Pepperwood Dr
- 2150 Pepperwood Dr
- 2184 Whitewood Dr
- 2123 Fernwood Dr
- 2068 Fernwood Dr
- 2236 Fernwood Dr
- 1915 Ventura Dr
- 2329 Lexus Dr
- 1998 Ventura Dr
- 3658 Darkwood Place
- 3605 Bridgewood Ln
- 2129 Delta Dr
- 1855 Zebulon Dr Unit A
- 1854 Zebulon Dr
- 2068 Fernwood Dr
- 1960 S Chelton Rd
- 1567 S Chelton Rd
- 3645 Verde Dr
- 1810 Kaleidos View
- 1609 Zebulon Dr
- 4321 Hawks Lookout Ln Unit 4
- 4321 Hawks Lookout Ln
- 1465 Alvarado Dr
- 2715 Bentley Point
- 4060 Center Park Dr
- 3349 E Fountain Blvd
- 2010 Carmel Dr
- 1340 Inverness Dr
- 1960 Doherty Rd
- 2713 Arlington Dr
- 1548 Glacier Dr







