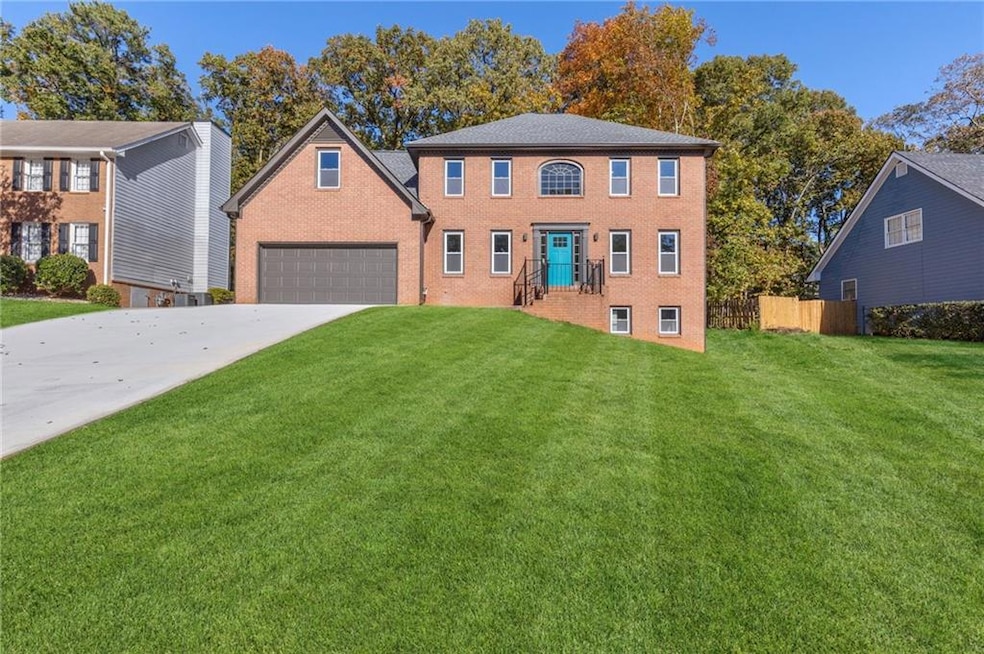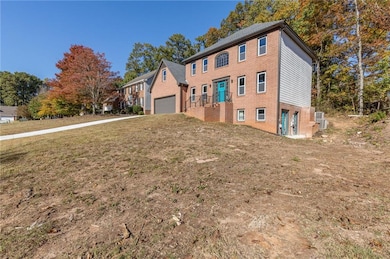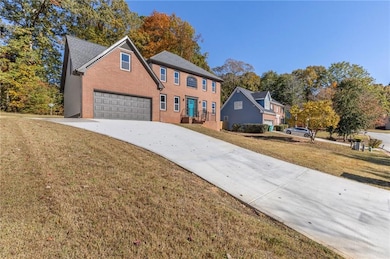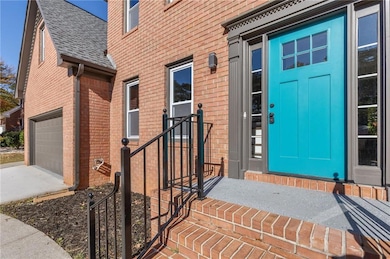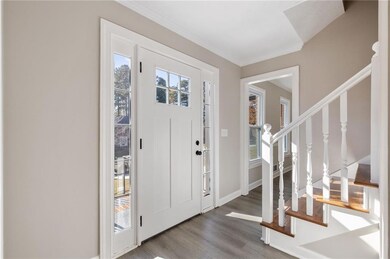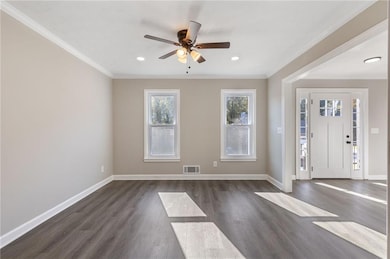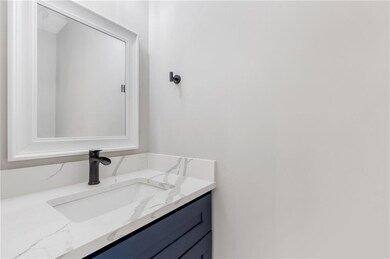3545 Sims Rd Snellville, GA 30039
Estimated payment $3,047/month
Highlights
- Second Kitchen
- Deck
- Traditional Architecture
- View of Trees or Woods
- Oversized primary bedroom
- Wood Flooring
About This Home
FULLY RENOVATED, MOVE-IN-READY BRICK FRONT HOME offers 5 BED | 3.5 BATH, plus a fully finished basement with its own kitchen, bedroom, full bath, and private entrance — perfect for in-law living or rental income. Enjoy a bright, open floor plan designed for modern living. The brand-new double kitchen features quartz countertops, designer backsplash, a large island, and stainless steel appliances. Recent upgrades include a new roof, new AC units, new sidings, new driveway, LVP flooring throughout, renovated bathrooms, new deck, and fresh interior and exterior paint. Relax in the luxurious primary suite with trey ceiling, walk-in closets, soaking tub, and separate shower. Located in desirable Snellville, close to top schools, parks, shopping, and restaurants. No rental restrictions, optional HOA, and turnkey ready for new owners — schedule your showing today!
Listing Agent
Chapman Hall Professionals License #392471 Listed on: 11/06/2025

Home Details
Home Type
- Single Family
Est. Annual Taxes
- $4,385
Year Built
- Built in 1989 | Remodeled
Lot Details
- 0.28 Acre Lot
- Property fronts a county road
- Private Entrance
- Private Yard
- Back Yard
HOA Fees
- $42 Monthly HOA Fees
Parking
- 1 Car Attached Garage
- Drive Under Main Level
- Driveway
- Assigned Parking
Property Views
- Woods
- Rural
- Neighborhood
Home Design
- Traditional Architecture
- Brick Foundation
- Pillar, Post or Pier Foundation
- Combination Foundation
- Shingle Roof
- Composition Roof
- Cement Siding
- Brick Front
Interior Spaces
- 2-Story Property
- Ceiling Fan
- Factory Built Fireplace
- Double Pane Windows
- Aluminum Window Frames
- Family Room with Fireplace
- Formal Dining Room
- Fire and Smoke Detector
Kitchen
- Second Kitchen
- Eat-In Kitchen
- Gas Oven
- Gas Range
- Microwave
- Dishwasher
- Kitchen Island
- Solid Surface Countertops
- Disposal
Flooring
- Wood
- Tile
- Luxury Vinyl Tile
- Vinyl
Bedrooms and Bathrooms
- Oversized primary bedroom
- Dual Vanity Sinks in Primary Bathroom
- Separate Shower in Primary Bathroom
- Soaking Tub
Laundry
- Laundry Room
- Laundry located on main level
Finished Basement
- Basement Fills Entire Space Under The House
- Exterior Basement Entry
- Finished Basement Bathroom
- Laundry in Basement
- Natural lighting in basement
Eco-Friendly Details
- Energy-Efficient Appliances
Outdoor Features
- Deck
- Rain Gutters
Location
- Property is near schools
- Property is near shops
Schools
- Centerville - Gwinnett Elementary School
- Shiloh Middle School
- Shiloh High School
Utilities
- Central Heating and Cooling System
- 220 Volts
- 110 Volts
- Cable TV Available
Listing and Financial Details
- Legal Lot and Block 13 / B
- Assessor Parcel Number R6049 444
Community Details
Overview
- Eastmont Cove Homeowners A Association
- Timberloch Subdivision
Amenities
- Restaurant
Map
Home Values in the Area
Average Home Value in this Area
Tax History
| Year | Tax Paid | Tax Assessment Tax Assessment Total Assessment is a certain percentage of the fair market value that is determined by local assessors to be the total taxable value of land and additions on the property. | Land | Improvement |
|---|---|---|---|---|
| 2025 | $4,127 | $150,280 | $30,000 | $120,280 |
| 2024 | $4,385 | $156,720 | $30,000 | $126,720 |
| 2023 | $4,385 | $141,560 | $28,000 | $113,560 |
| 2022 | $3,704 | $125,960 | $26,000 | $99,960 |
| 2021 | $3,207 | $99,440 | $19,200 | $80,240 |
| 2020 | $2,975 | $87,680 | $15,480 | $72,200 |
| 2019 | $2,791 | $83,040 | $15,480 | $67,560 |
| 2018 | $2,626 | $75,400 | $15,480 | $59,920 |
| 2016 | $2,319 | $63,480 | $12,000 | $51,480 |
| 2015 | $1,845 | $49,360 | $8,000 | $41,360 |
| 2014 | $1,853 | $49,360 | $8,000 | $41,360 |
Property History
| Date | Event | Price | List to Sale | Price per Sq Ft |
|---|---|---|---|---|
| 11/15/2025 11/15/25 | Pending | -- | -- | -- |
| 11/06/2025 11/06/25 | For Sale | $499,900 | -- | $147 / Sq Ft |
Purchase History
| Date | Type | Sale Price | Title Company |
|---|---|---|---|
| Limited Warranty Deed | $240,000 | -- | |
| Deed | $178,500 | -- | |
| Deed | $165,000 | -- |
Mortgage History
| Date | Status | Loan Amount | Loan Type |
|---|---|---|---|
| Previous Owner | $142,800 | New Conventional | |
| Previous Owner | $132,000 | New Conventional |
Source: First Multiple Listing Service (FMLS)
MLS Number: 7677373
APN: 6-049-444
