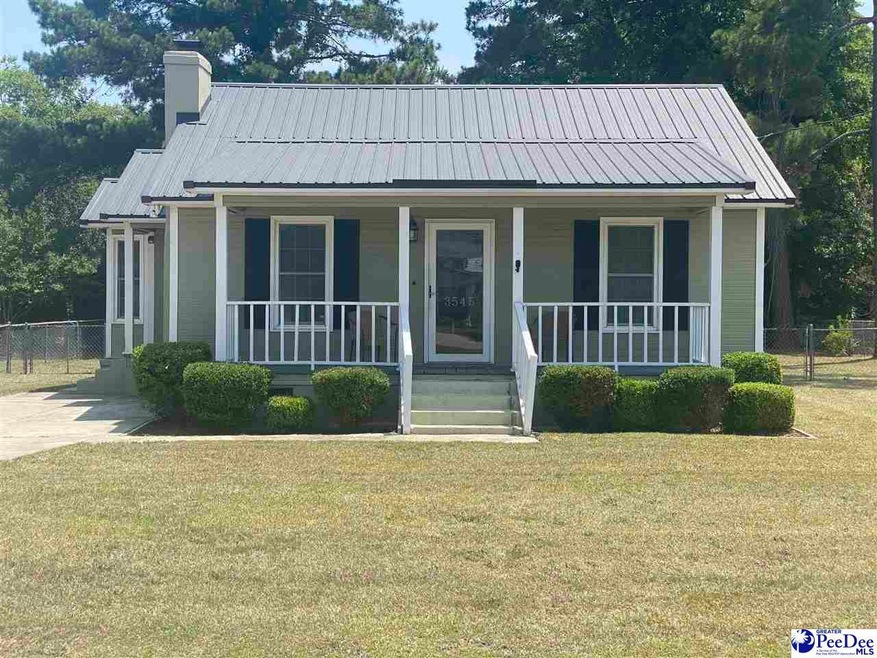
3545 Texas Rd Florence, SC 29501
Estimated Value: $146,000 - $190,000
Highlights
- Deck
- Traditional Architecture
- Attic
- Lucy T. Davis Elementary School Rated A-
- Cathedral Ceiling
- 1 Fireplace
About This Home
As of July 2022What a charmer with curb appeal! Take a look at this absolutely adorable home in the well-established Oak Forest subdivision in West Florence! Close to shopping and dining outlets, this beauty boasts 2brs and 1.5 baths. Harwood laminate in kitchen, breakfast nook, living room and both bedrooms. Cathedral ceiling in the living room and neutral colors throughout the home. Main bathroom comes with granite countertop and tile flooring. The master bedroom has a half bath and walk in closet! Did i mention there are smooth ceilings throughout and a METAL roof?? With approx 953sqft, the floor plan really flows well! (come see for yourself) Relax on the covered front porch or back deck, and enjoy the fenced in back yard. Selling as-is. Schedule your tour for this beauty today! Wont last long!
Last Agent to Sell the Property
Assist 2 Sell, Buyers & Seller License #95503 Listed on: 06/16/2022
Home Details
Home Type
- Single Family
Est. Annual Taxes
- $3,135
Year Built
- 1986
Lot Details
- 8,276 Sq Ft Lot
- Fenced
Home Design
- Traditional Architecture
- Bungalow
- Metal Roof
- Wood Siding
Interior Spaces
- 953 Sq Ft Home
- Cathedral Ceiling
- Ceiling Fan
- 1 Fireplace
- Laminate Flooring
- Crawl Space
- Attic
Kitchen
- Range
- Dishwasher
Bedrooms and Bathrooms
- 2 Bedrooms
Outdoor Features
- Deck
Schools
- Lucy T. Davis/Moore Elementary School
- Sneed Middle School
- West Florence High School
Utilities
- Central Heating and Cooling System
- Heat Pump System
Community Details
- Oak Forest Subdivision
Listing and Financial Details
- Assessor Parcel Number 0074101025
Ownership History
Purchase Details
Home Financials for this Owner
Home Financials are based on the most recent Mortgage that was taken out on this home.Purchase Details
Home Financials for this Owner
Home Financials are based on the most recent Mortgage that was taken out on this home.Purchase Details
Home Financials for this Owner
Home Financials are based on the most recent Mortgage that was taken out on this home.Purchase Details
Purchase Details
Home Financials for this Owner
Home Financials are based on the most recent Mortgage that was taken out on this home.Purchase Details
Similar Homes in the area
Home Values in the Area
Average Home Value in this Area
Purchase History
| Date | Buyer | Sale Price | Title Company |
|---|---|---|---|
| H & B Properties Llc | $140,000 | Finklea Hendrick & Blake Llc | |
| Kincaid John E | $85,000 | -- | |
| Eaton Chase A | $84,000 | -- | |
| Doulaveris Builders Llc | $60,000 | -- | |
| Lopez Carlos A | $82,000 | -- | |
| Lloyd Eric Ray | $78,900 | -- |
Mortgage History
| Date | Status | Borrower | Loan Amount |
|---|---|---|---|
| Open | H & B Properties Llc | $112,000 | |
| Previous Owner | Kincaid John E | $83,460 | |
| Previous Owner | Eaton Chase A | $80,000 | |
| Previous Owner | Lopez Carlos A | $16,400 | |
| Previous Owner | Lopez Carlos A | $65,600 |
Property History
| Date | Event | Price | Change | Sq Ft Price |
|---|---|---|---|---|
| 07/18/2022 07/18/22 | Sold | $140,000 | +3.7% | $147 / Sq Ft |
| 06/16/2022 06/16/22 | For Sale | $135,000 | -- | $142 / Sq Ft |
Tax History Compared to Growth
Tax History
| Year | Tax Paid | Tax Assessment Tax Assessment Total Assessment is a certain percentage of the fair market value that is determined by local assessors to be the total taxable value of land and additions on the property. | Land | Improvement |
|---|---|---|---|---|
| 2024 | $3,135 | $5,949 | $800 | $5,149 |
| 2023 | $2,834 | $5,550 | $800 | $4,750 |
| 2022 | $512 | $3,350 | $0 | $0 |
| 2021 | $434 | $3,350 | $0 | $0 |
| 2020 | $470 | $3,350 | $0 | $0 |
| 2019 | $470 | $3,350 | $800 | $2,550 |
| 2018 | $422 | $3,350 | $0 | $0 |
| 2017 | $402 | $3,350 | $0 | $0 |
| 2016 | $308 | $3,350 | $0 | $0 |
| 2015 | $304 | $3,350 | $0 | $0 |
| 2014 | $280 | $3,350 | $800 | $2,550 |
Agents Affiliated with this Home
-
Brandy Eaddy

Seller's Agent in 2022
Brandy Eaddy
Assist 2 Sell, Buyers & Seller
(843) 407-8018
81 Total Sales
-
Ashley Jacobs

Buyer's Agent in 2022
Ashley Jacobs
Assist 2 Sell, Buyers & Seller
(843) 617-3574
67 Total Sales
Map
Source: Pee Dee REALTOR® Association
MLS Number: 20222121
APN: 00741-01-025
- 3438 Hammock Ct
- 941 Rice Planters Ln
- 953 Rice Planters Ln
- 1714 Oakdale Terrace Blvd
- 1732 Oakdale Terrace Blvd Unit 12
- 3713 Sunflower Bluff Dr
- 3718 Sunflower Bluff Dr
- 3202 W Hampton Pointe Dr
- 1005 Tunbridge Place
- 3767 W Lake Dr
- 1002 Romsey Place
- 23 Manigault Ct
- 1241 Summer Duck Loop
- 3393 Ross Morgan Dr
- 3250 W Hampton Pointe Dr
- 3608 Trotwood Dr
- 711 Harriett Dr
- 1040 Left Bank Dr
- 636 Brockton Ln
- 1 Acre Greenview Dr
