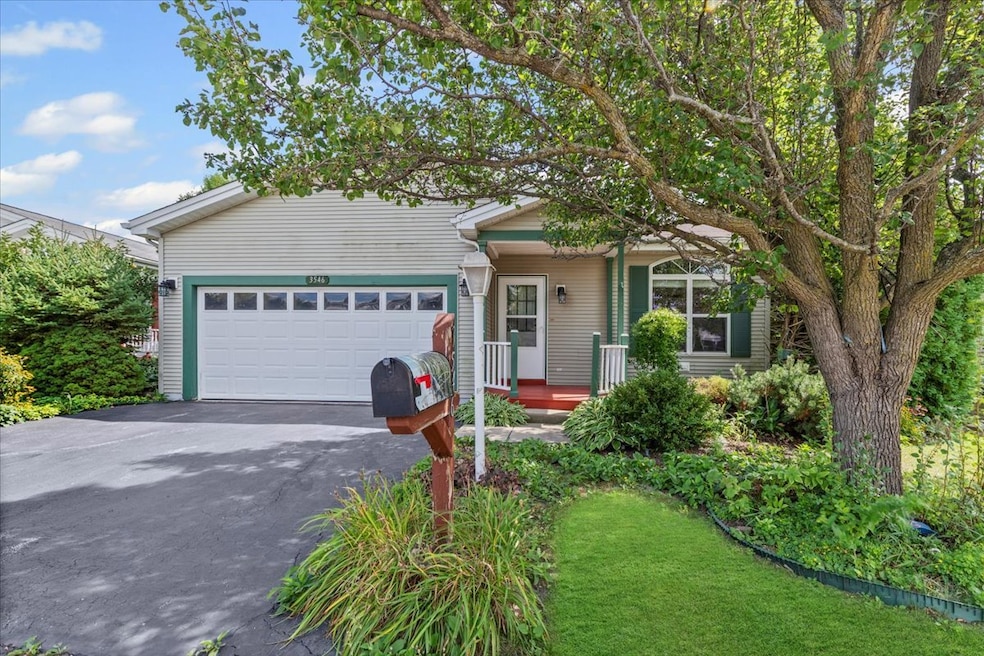
3546 Blue Heron Cir Grayslake, IL 60030
Estimated payment $1,764/month
Highlights
- Community Lake
- Clubhouse
- Screened Porch
- Fremont Intermediate School Rated A-
- Ranch Style House
- Tennis Courts
About This Home
Charming and unique home in the sought-after 55+ Saddlebrook Farms community. This spacious 2 bedroom, 1.5 bath residence features a thoughtful layout with a large kitchen and walk-in pantry, open living and dining rooms, and a light-filled sitting room addition off the primary bedroom. The primary suite also offers a large walk-in closet and a full bath with separate tub and shower. A second bedroom and half bath provide comfort for guests. Enjoy the convenience of a two-car garage, ample storage, and a screened-in porch overlooking a private backyard with mature trees and plantings. Residents of Saddlebrook Farms enjoy a welcoming community with walking paths, lakes, fitness center, clubhouse, and numerous activities, making this home a perfect blend of comfort and lifestyle.
Property Details
Home Type
- Manufactured Home
Year Built
- Built in 2000
Lot Details
- Paved or Partially Paved Lot
- Leasehold Lot
HOA Fees
- $959 Monthly HOA Fees
Parking
- 2 Car Garage
- Driveway
Home Design
- Ranch Style House
Interior Spaces
- 1,625 Sq Ft Home
- Entrance Foyer
- Family Room
- Sitting Room
- Living Room
- Formal Dining Room
- Screened Porch
Kitchen
- Range with Range Hood
- Microwave
- Dishwasher
- Disposal
Bedrooms and Bathrooms
- 2 Bedrooms
- 2 Potential Bedrooms
- Separate Shower
Laundry
- Laundry Room
- Dryer
- Washer
Accessible Home Design
- Grab Bar In Bathroom
- Accessibility Features
Schools
- Mundelein Cons High School
Utilities
- Central Air
- Heating System Uses Natural Gas
Community Details
Overview
- Association fees include insurance, clubhouse, exercise facilities, exterior maintenance, lawn care, snow removal
- Saddlebrook Farms Subdivision
- Community Lake
Amenities
- Clubhouse
Recreation
- Tennis Courts
Map
Home Values in the Area
Average Home Value in this Area
Property History
| Date | Event | Price | Change | Sq Ft Price |
|---|---|---|---|---|
| 08/28/2025 08/28/25 | For Sale | $125,000 | -- | $77 / Sq Ft |
Similar Home in Grayslake, IL
Source: Midwest Real Estate Data (MRED)
MLS Number: 12454649
- 3538 Blue Heron Cir
- 3706 Brookside Ct Unit 680
- 1537 Colt Ln Unit 1481
- 1502 Victory Ln
- 1504 Victory Ln
- 1606 Turf Ct Unit 359
- 1016 Castleton Ct
- 337 Belmont Ct
- 2527 Lippizan Ln Unit 534
- 1803 Blue Ribbon Ln Unit 1241
- 1449 Equestrian Dr Unit 1131
- 2206 Morgan Ct Unit 454
- 4 Furlong Ct
- 3 Furlong Ct
- 9 Derby Ct Unit 20
- 12 Derby Ct Unit 21
- 22731 W Townline Rd
- 103 Jockey Ct Unit 2014
- 50 Rocking Horse Ln
- 117 Hunter Ct Unit 2278
- 228 Station Park Cir
- 64 Village Station Ln
- 323 W Norwell Ln Unit 4
- 230 Moore Ct
- 443 W Highplains Rd
- 536 W Kristina Ln
- 120 W Buckingham Dr Unit 136
- 358 W Winchester Dr
- 182 W Chatham Ln Unit 14
- 374 W Boxwood Ct
- 10 N Lake St Unit 307
- 395 Center St
- 216 W Forest Ave
- 404 N Patriot Dr Unit 503K
- 256 N Slusser St Unit 256
- 256 W Treehouse Ln Unit 394
- 59 S Treehouse Ln Unit 93
- 1316 Darnell Dr
- 532 Oakwood Dr
- 1208 Darnell Dr






