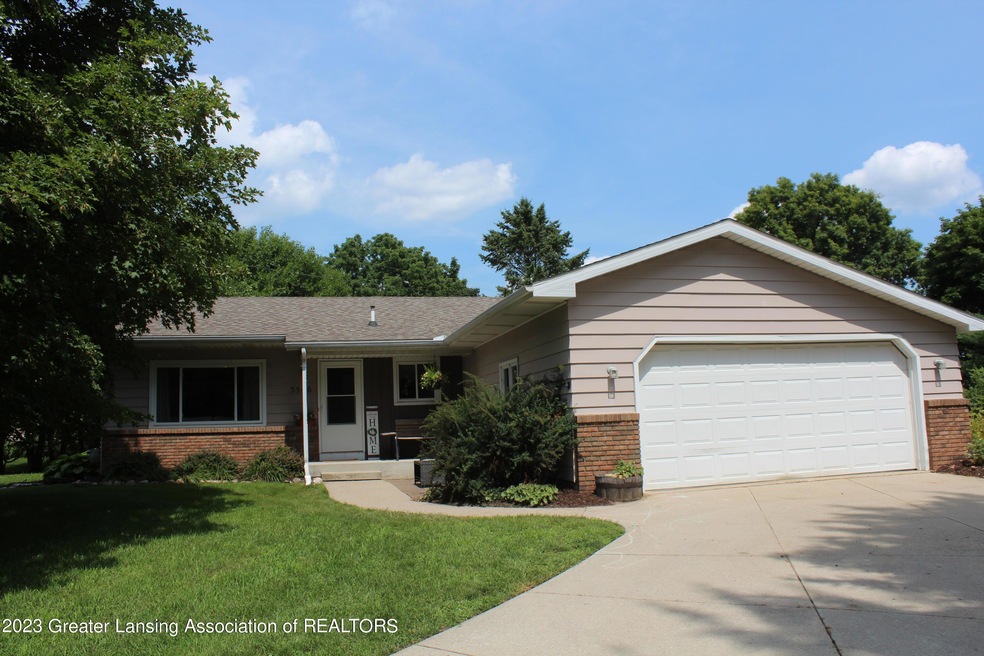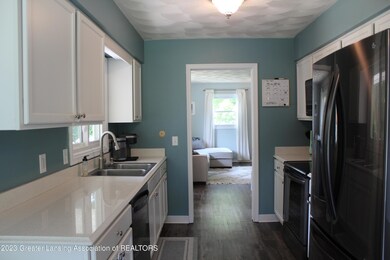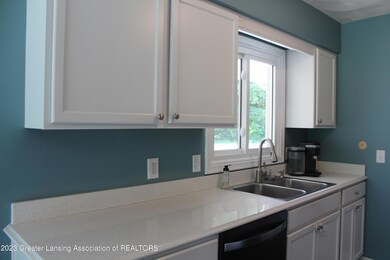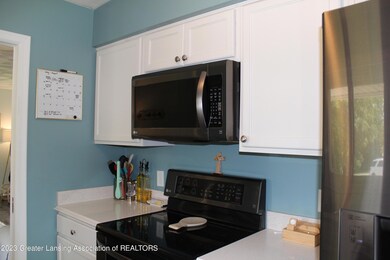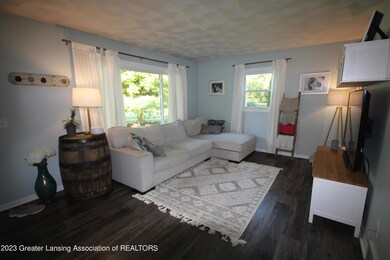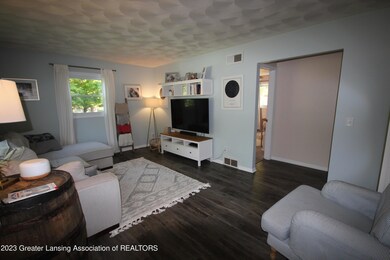
3546 Dobie Rd Okemos, MI 48864
Highlights
- Ranch Style House
- Granite Countertops
- Den
- Hiawatha Elementary School Rated A
- Game Room
- Covered patio or porch
About This Home
As of August 2023Absolutely gorgeous and move-in ready. 3 bedrooms, 1.5 bath ranch nestled on nearly 1/2 acre in Okemos. Several updates over the last few years. Kitchen, flooring, roof, furnace to name a few. Vinyl plank flooring throughout the main living areas and carpet in the bedrooms. Partially finished lower level, perfect for play areas and entertaining, patio and large yard with mature landscaping. Home warranty is included. Generator does not work.
Last Agent to Sell the Property
BridgeStreet Real Estate, LLC License #6502395879 Listed on: 07/27/2023
Home Details
Home Type
- Single Family
Est. Annual Taxes
- $4,200
Year Built
- Built in 1973
Lot Details
- 0.46 Acre Lot
- Lot Dimensions are 100 x 200
- West Facing Home
- Landscaped
- Level Lot
- Few Trees
- Back and Front Yard
Home Design
- Ranch Style House
- Brick Exterior Construction
- Shingle Roof
- Aluminum Siding
- Concrete Perimeter Foundation
Interior Spaces
- Ceiling Fan
- Double Pane Windows
- Insulated Windows
- Living Room
- Formal Dining Room
- Den
- Game Room
- Workshop
- Carpet
Kitchen
- Electric Range
- Microwave
- Plumbed For Ice Maker
- Dishwasher
- Stainless Steel Appliances
- Granite Countertops
- Disposal
Bedrooms and Bathrooms
- 3 Bedrooms
Laundry
- Dryer
- Washer
Partially Finished Basement
- Basement Fills Entire Space Under The House
- Laundry in Basement
Parking
- Attached Garage
- Front Facing Garage
Outdoor Features
- Covered patio or porch
Utilities
- Forced Air Heating and Cooling System
- Heating System Uses Natural Gas
- Gas Water Heater
- High Speed Internet
- Cable TV Available
Community Details
- Hiawatha Park Subdivision
Listing and Financial Details
- Home warranty included in the sale of the property
Ownership History
Purchase Details
Home Financials for this Owner
Home Financials are based on the most recent Mortgage that was taken out on this home.Purchase Details
Home Financials for this Owner
Home Financials are based on the most recent Mortgage that was taken out on this home.Purchase Details
Similar Homes in the area
Home Values in the Area
Average Home Value in this Area
Purchase History
| Date | Type | Sale Price | Title Company |
|---|---|---|---|
| Warranty Deed | $270,000 | Ata National Title | |
| Warranty Deed | $180,000 | Transcounty Title Agency | |
| Warranty Deed | $95,000 | None Available |
Mortgage History
| Date | Status | Loan Amount | Loan Type |
|---|---|---|---|
| Open | $229,500 | New Conventional | |
| Previous Owner | $167,000 | New Conventional | |
| Previous Owner | $171,000 | New Conventional |
Property History
| Date | Event | Price | Change | Sq Ft Price |
|---|---|---|---|---|
| 08/29/2023 08/29/23 | Sold | $270,000 | +3.8% | $151 / Sq Ft |
| 07/29/2023 07/29/23 | Pending | -- | -- | -- |
| 07/27/2023 07/27/23 | For Sale | $260,000 | 0.0% | $146 / Sq Ft |
| 07/24/2023 07/24/23 | Pending | -- | -- | -- |
| 07/20/2023 07/20/23 | For Sale | $260,000 | +44.4% | $146 / Sq Ft |
| 07/03/2018 07/03/18 | Sold | $180,000 | +2.9% | $147 / Sq Ft |
| 06/06/2018 06/06/18 | Pending | -- | -- | -- |
| 06/03/2018 06/03/18 | For Sale | $174,900 | -- | $143 / Sq Ft |
Tax History Compared to Growth
Tax History
| Year | Tax Paid | Tax Assessment Tax Assessment Total Assessment is a certain percentage of the fair market value that is determined by local assessors to be the total taxable value of land and additions on the property. | Land | Improvement |
|---|---|---|---|---|
| 2024 | $29 | $125,900 | $28,900 | $97,000 |
| 2023 | $4,158 | $90,000 | $27,700 | $62,300 |
| 2022 | $3,955 | $79,800 | $23,900 | $55,900 |
| 2021 | $3,874 | $76,700 | $19,400 | $57,300 |
| 2020 | $3,808 | $73,900 | $19,400 | $54,500 |
| 2019 | $3,688 | $71,300 | $20,100 | $51,200 |
| 2018 | $3,107 | $67,500 | $20,900 | $46,600 |
| 2017 | $2,944 | $66,100 | $21,600 | $44,500 |
| 2016 | $1,324 | $63,500 | $21,600 | $41,900 |
| 2015 | $1,324 | $60,100 | $39,600 | $20,500 |
| 2014 | $1,324 | $58,600 | $31,500 | $27,100 |
Agents Affiliated with this Home
-

Seller's Agent in 2023
Loretta Spinrad
BridgeStreet Real Estate, LLC
(517) 331-1201
2 in this area
51 Total Sales
-

Buyer's Agent in 2023
Nancy Petroff
Coldwell Banker Professionals -Okemos
(517) 881-2047
28 in this area
138 Total Sales
-

Seller's Agent in 2018
Rita Craig
Real Estate One 1st
(517) 290-0657
65 Total Sales
Map
Source: Greater Lansing Association of Realtors®
MLS Number: 274630
APN: 02-02-34-452-012
- 3555 Breezy Point Dr
- 3619 W Arbutus Dr
- 3745 Dobie Rd
- 3641 Beech Tree Ln
- 1794 Sashabaw Dr
- 1995 Belwood Dr
- 3921 Dobie Rd
- 2004 Timberview Dr
- 3888 Breckinridge Dr
- 2073 Birch Bluff Dr
- 3941 Jonquil Ln
- 3886 Hemmingway Dr
- 3659 E Meadows Ct Unit 50
- 2083 Fox Hollow Dr
- 3855 Sandlewood Dr
- 2186 Tamarack Dr
- 2130 Belding Ct
- 3980 Shoals Dr
- 1315 Leeward Dr
- 1263 Leeward Dr
