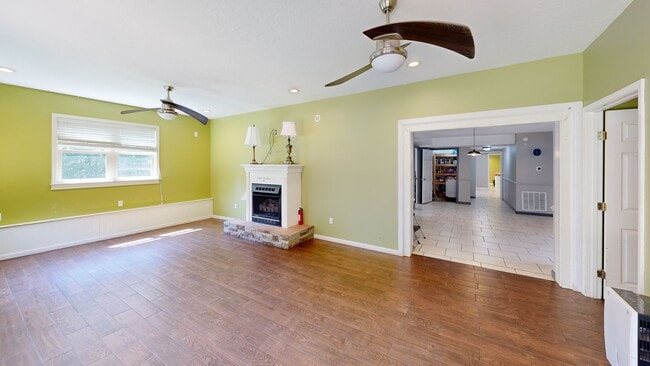
3546 Little Wills Valley Rd Attalla, AL 35954
Estimated payment $2,153/month
Highlights
- Second Kitchen
- Main Floor Primary Bedroom
- Bonus Room
- Safe Room
- 2 Fireplaces
- No HOA
About This Home
Welcome to Little Wills Valley! This charming 5 bedroom, 4 bath home is your slice of heaven on 1 acre in the county! The main level features a spacious kitchen with island, large living room with gas fireplace, primary suite all with crown molding, and 3 more bedrooms. The finished basement offers a kitchenette, den, bedroom, media room, gym, office, craft area, 2nd laundry, and private entrance—ideal for a mother-in-law suite. Fenced in yard with utility sheds for additional storage. Room to relax, host, and create memories—inside and out. A rare find with space for everyone surrounded by a country setting!
Home Details
Home Type
- Single Family
Est. Annual Taxes
- $1,009
Year Built
- Built in 1995
Parking
- 1 Carport Space
Home Design
- Brick Exterior Construction
- Vinyl Siding
- Stucco
Interior Spaces
- 5,058 Sq Ft Home
- Property has 2 Levels
- Crown Molding
- 2 Fireplaces
- Gas Log Fireplace
- Double Pane Windows
- Family Room
- Sitting Room
- Living Room
- Dining Room
- Home Office
- Bonus Room
- Game Room
- Safe Room
- Basement
Kitchen
- Second Kitchen
- Oven or Range
- Dishwasher
Bedrooms and Bathrooms
- 5 Bedrooms
- Primary Bedroom on Main
- Separate Shower
Accessible Home Design
- Accessible Doors
- Doors are 36 inches wide or more
Schools
- Sardis Middle Elementary School
- Sardis High School
Utilities
- Multiple cooling system units
- Multiple Heating Units
- Heating System Uses Propane
- Well
- High-Efficiency Water Heater
- Septic Tank
Additional Features
- Covered Patio or Porch
- 1 Acre Lot
Community Details
- No Home Owners Association
- Metes And Bounds Subdivision
Listing and Financial Details
- Assessor Parcel Number 0204180000006.001
Map
Home Values in the Area
Average Home Value in this Area
Tax History
| Year | Tax Paid | Tax Assessment Tax Assessment Total Assessment is a certain percentage of the fair market value that is determined by local assessors to be the total taxable value of land and additions on the property. | Land | Improvement |
|---|---|---|---|---|
| 2024 | $1,009 | $29,380 | $1,000 | $28,380 |
| 2023 | $1,009 | $29,380 | $1,000 | $28,380 |
| 2022 | $798 | $23,530 | $1,000 | $22,530 |
| 2021 | $567 | $17,090 | $580 | $16,510 |
| 2020 | $567 | $17,100 | $0 | $0 |
| 2019 | $561 | $16,940 | $0 | $0 |
| 2017 | $622 | $18,640 | $0 | $0 |
| 2016 | $622 | $18,640 | $0 | $0 |
| 2015 | $622 | $18,640 | $0 | $0 |
| 2013 | -- | $14,340 | $0 | $0 |
Property History
| Date | Event | Price | List to Sale | Price per Sq Ft |
|---|---|---|---|---|
| 08/22/2025 08/22/25 | Price Changed | $389,900 | -6.0% | $77 / Sq Ft |
| 04/25/2025 04/25/25 | For Sale | $415,000 | -- | $82 / Sq Ft |
About the Listing Agent

I'm an expert real estate agent with ERA King - Gadsden in Rainbow City, AL and the nearby area, providing home-buyers and sellers with professional, responsive and attentive real estate services. Want an agent who'll really listen to what you want in a home? Need an agent who knows how to effectively market your home so it sells? Give me a call! I'm eager to help and would love to talk to you.
Laura's Other Listings
Source: ValleyMLS.com
MLS Number: 21887253
APN: 02-04-18-0-000-006.001
- 40 Little Wills Valley Rd
- 7451 Scenic Hwy
- 47 Pharr Rd
- 50 Acres Scenic Hwy
- 231 Brewer Rd
- 4294 Us Highway 11 N
- Hwy 227
- Barksdale Rd
- 85 Styles Bridge Rd
- 100 Crump Dr
- 0 Murdock Rd Unit 21420317
- 1760 Barksdale Rd
- 9710 Lay Springs Rd
- 1589 County Road 4
- 3144 Brow Rd
- 301 Stanford Rd
- 8368 Sand Valley Rd
- 8215 Owls Hollow Rd
- 7805 Owls Hollow Rd
- 3124 County Road 6
- 188 College Ave Unit B
- 713 Church Rd
- 604 Alexander Rd
- 950 Riverbend Dr
- 1104 Goodyear Ave
- 2111 Sansom Ave
- 403-409 S 6th St
- 642 Coosa Rd
- 515 George Wallace Dr
- 1414 Robinson Ave Unit BA
- 2692 U S 431
- 422 5th Ave NW Unit 422 5th Ave NW
- 109 Tanna Hill St
- 1266 N Main St
- 305 W Air Depot Rd
- 3010 Jones St
- 98 Sutton Cir
- 112 Ilene St
- 164 Christopher St
- 3715 Rainbow Dr






