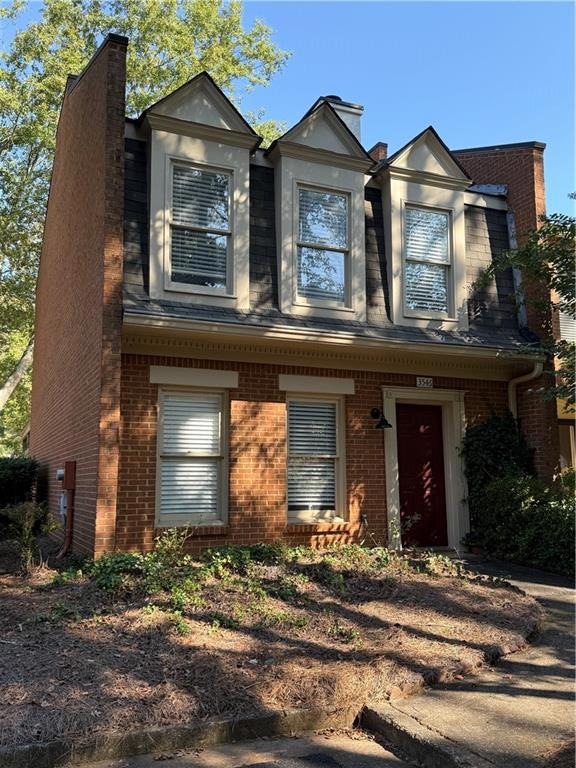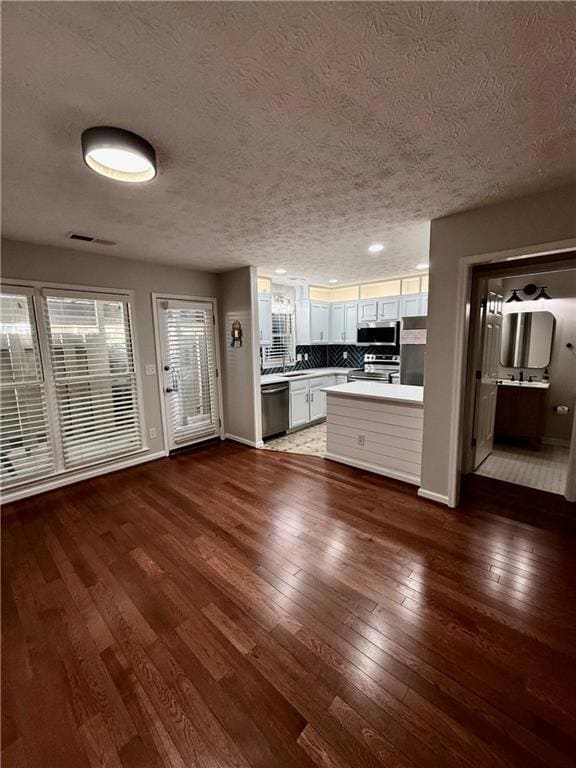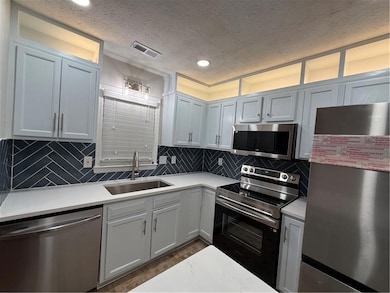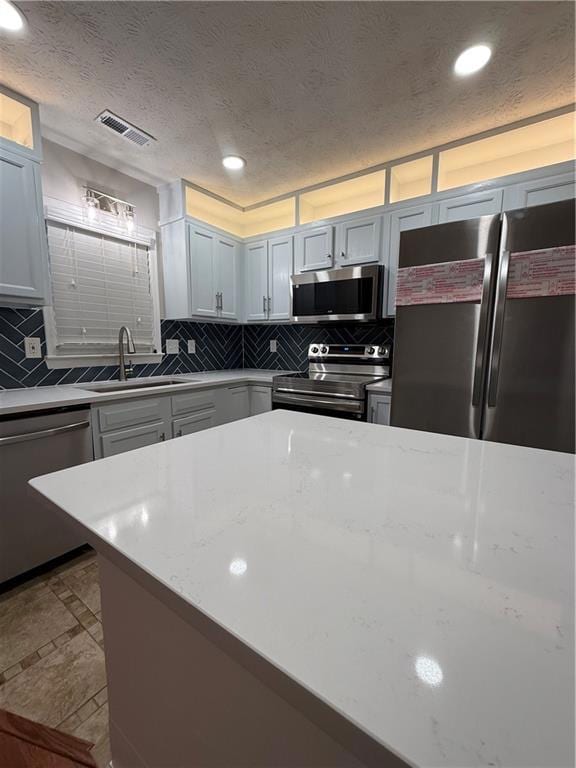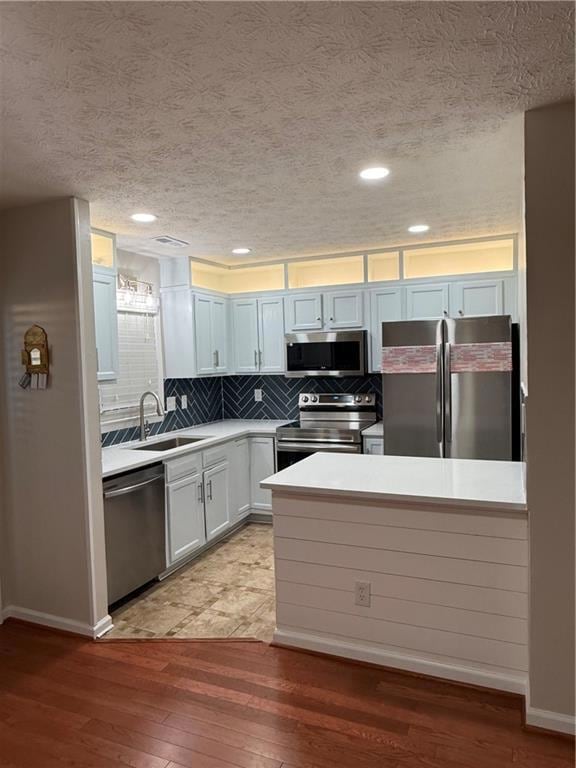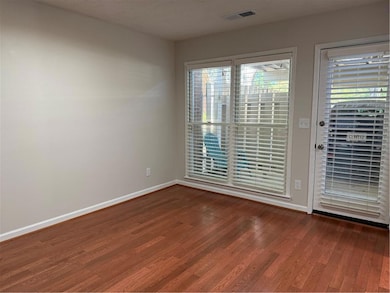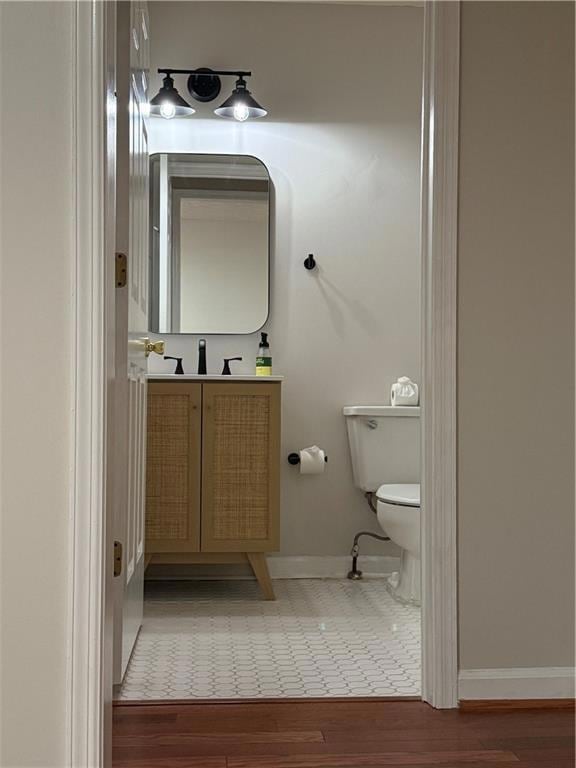3546 Mulberry Way Duluth, GA 30096
Highlights
- Community Dry Dock
- Open-Concept Dining Room
- No Units Above
- Chattahoochee Elementary School Rated A
- In Ground Pool
- View of Trees or Woods
About This Home
This completely updated private END UNIT townhome is move in ready the first week of December. This home features a real fireplace for ambiance, hardwood floors and lots of natural light throughout. Fantastic Kitchen with beautiful white cabinets, designer backsplash, gorgeous solid surface countertops and a breakfast bar. Half bath on main level for convenience. Access to a lovely rear patio. Upstairs bedrooms both have their ownupdated baths. Unit comes with a washer and dryer. Covered parking for two at rear entrance. Woodehaven is a quiet, well maintained townhome community with a pool and tennis courts in a truly beautiful setting. The community is proud to have it's own picturesque lake with a dry dock and several well manicured green space areas for rest and relaxation. Great access to schools, shopping, parks, etc. This is the one you have been waiting for.
Townhouse Details
Home Type
- Townhome
Est. Annual Taxes
- $246
Year Built
- Built in 1985
Lot Details
- 2,178 Sq Ft Lot
- Property fronts a private road
- No Units Above
- End Unit
- No Units Located Below
- Private Entrance
- Landscaped
- Level Lot
Home Design
- Traditional Architecture
- Composition Roof
- Four Sided Brick Exterior Elevation
Interior Spaces
- 1,280 Sq Ft Home
- 2-Story Property
- Roommate Plan
- Ceiling height of 9 feet on the main level
- Ceiling Fan
- Fireplace Features Masonry
- Awning
- Insulated Windows
- Family Room with Fireplace
- Open-Concept Dining Room
- Views of Woods
- Pull Down Stairs to Attic
Kitchen
- Open to Family Room
- Electric Range
- Microwave
- Dishwasher
- Stone Countertops
- White Kitchen Cabinets
- Disposal
Flooring
- Wood
- Ceramic Tile
Bedrooms and Bathrooms
- 2 Bedrooms
- Jetted Tub and Shower Combination in Primary Bathroom
Laundry
- Laundry in Hall
- Dryer
- Washer
Home Security
Parking
- 2 Car Attached Garage
- Parking Accessed On Kitchen Level
- Driveway Level
- Assigned Parking
Outdoor Features
- In Ground Pool
- Covered Patio or Porch
- Exterior Lighting
- Breezeway
Location
- Property is near public transit
- Property is near schools
- Property is near shops
Schools
- Chattahoochee - Gwinnett Elementary School
- Duluth Middle School
- Duluth High School
Utilities
- Central Heating and Cooling System
- Electric Water Heater
- High Speed Internet
- Cable TV Available
Listing and Financial Details
- 12 Month Lease Term
- $50 Application Fee
- Assessor Parcel Number R6322B149
Community Details
Overview
- Property has a Home Owners Association
- Application Fee Required
- Woodehaven Subdivision
- Community Lake
Recreation
- Community Dry Dock
- Tennis Courts
- Community Pool
Security
- Fire and Smoke Detector
Map
Source: First Multiple Listing Service (FMLS)
MLS Number: 7676646
APN: 6-322B-149
- 509 Bedfort Dr
- 515 Bedfort Dr
- 4160 Darby Way
- 113 Brittany Ct
- 121 Brittany Ct
- 3476 Silver Maple Dr
- 3469 Silver Maple Dr Unit A
- 3446 Courtenay Ct
- 3786 Turnberry Ct
- 4085 River Green Pkwy
- 5890 Hershinger Close
- 4088 Suzanne Ln
- 3959 Saint Elisabeth Square
- 4188 Rogers Creek Ct Unit 56
- 4134 Rogers Creek Ct Unit 41
- 3244 Craig Dr
- 4349 Abbotts Bridge Rd
- 3229 Richwood Dr
- 717 Beaufort Cir
- 707 Beaufort Cir
- 4141 Paddington Dr
- 4183 Elder Ln
- 4125 Quincey Ln
- 4130 Plantation Trace Dr
- 3350 Peachtree Industrial Blvd
- 3765 Davis Cir
- 4400 Pleasant Hill Rd
- 4000 River Green Pkwy
- 6015 State Bridge Rd
- 3939 Berwick Farm Dr
- 4097 Suzanne Ln
- 3904 Loring Ln
- 6005 State Bridge Rd
- 3575 Peachtree Industrial Blvd
- 3973 Irvindale Rd NW
- 3655 Peachtree Industrial Blvd
- 100 Bradford Creek Trail
- 3803 Berkeley Crossing
