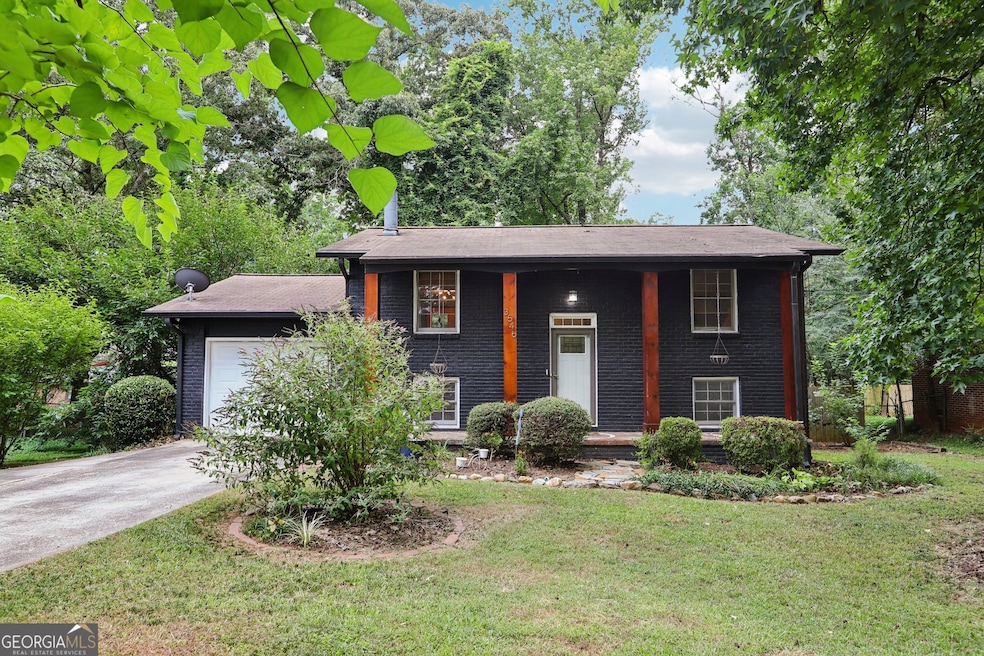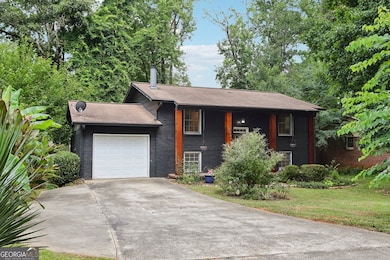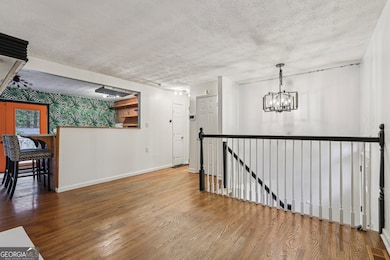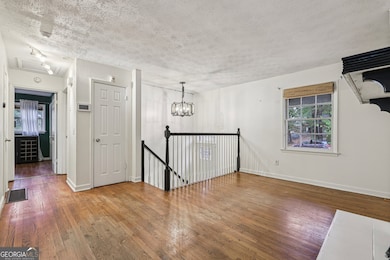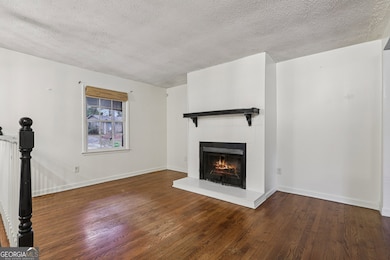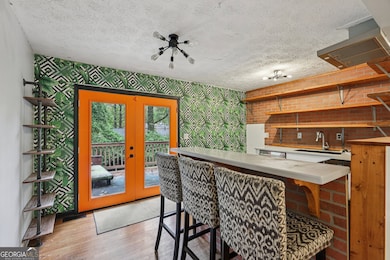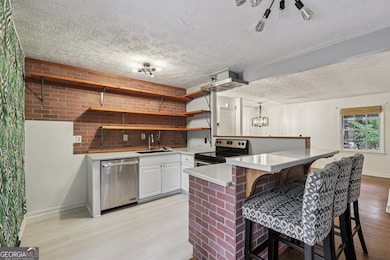3546 Stanford Cir Decatur, GA 30034
Southwest DeKalb NeighborhoodEstimated payment $1,685/month
Highlights
- Deck
- Wood Flooring
- No HOA
- Traditional Architecture
- Main Floor Primary Bedroom
- Breakfast Bar
About This Home
4 BEDROOMS 2 FULL BATHS SPLIT-LEVEL LAYOUT ONE-CAR GARAGE FENCED BACKYARD DECATUR LOCATION Welcome to 3546 Stanford Cir, a spacious and well-maintained 4-bedroom, 2-bath split-level home located in Decatur, GA. This home offers flexible living space, a fenced backyard for privacy, and a one-car garage-perfect for first-time buyers, growing families, or savvy investors. Step inside to discover a light-filled living room that flows into the dining area and kitchen, creating a functional layout for everyday living and entertaining. The split-level design offers added privacy and separation of space, with two bedrooms and a full bath upstairs, and an two bedrooms, a full bath, and bonus room on the lower level-ideal for guests, a home office, or multi-generational living. Outside, enjoy a large fenced backyard, perfect for pets, kids, gardening, or weekend cookouts. The attached one-car garage adds convenience and extra storage space. This charming Decatur home combines space, functionality, and location all at an incredible value. Don't miss your opportunity to own in a well-established neighborhood. Schedule your showing today and make 3546 Stanford Cir your next home! Being sold As-Is!
Listing Agent
Tiana Artis
Redfin Corporation License #332543 Listed on: 07/18/2025

Home Details
Home Type
- Single Family
Est. Annual Taxes
- $4,406
Year Built
- Built in 1968
Lot Details
- 8,276 Sq Ft Lot
- Privacy Fence
- Back Yard Fenced
Parking
- 2 Car Garage
Home Design
- Traditional Architecture
- Brick Exterior Construction
- Composition Roof
Interior Spaces
- 1,696 Sq Ft Home
- 2-Story Property
- Living Room with Fireplace
- Wood Flooring
- Laundry Room
Kitchen
- Breakfast Bar
- Dishwasher
- Disposal
Bedrooms and Bathrooms
- 4 Bedrooms | 2 Main Level Bedrooms
- Primary Bedroom on Main
Home Security
- Home Security System
- Carbon Monoxide Detectors
- Fire and Smoke Detector
Outdoor Features
- Deck
- Patio
Schools
- Chapel Hill Elementary And Middle School
- Martin Luther King Jr High School
Utilities
- Central Air
- Heating Available
Community Details
- No Home Owners Association
Listing and Financial Details
- Legal Lot and Block 19 / K
Map
Home Values in the Area
Average Home Value in this Area
Tax History
| Year | Tax Paid | Tax Assessment Tax Assessment Total Assessment is a certain percentage of the fair market value that is determined by local assessors to be the total taxable value of land and additions on the property. | Land | Improvement |
|---|---|---|---|---|
| 2025 | $4,104 | $83,480 | $16,000 | $67,480 |
| 2024 | $4,406 | $90,480 | $16,000 | $74,480 |
| 2023 | $4,406 | $88,920 | $16,000 | $72,920 |
| 2022 | $3,924 | $81,600 | $6,520 | $75,080 |
| 2021 | $2,680 | $53,240 | $6,520 | $46,720 |
| 2020 | $2,351 | $45,760 | $6,520 | $39,240 |
| 2019 | $2,336 | $45,400 | $6,520 | $38,880 |
| 2018 | $1,917 | $37,600 | $6,520 | $31,080 |
| 2017 | $1,512 | $26,520 | $6,520 | $20,000 |
| 2016 | $1,356 | $22,920 | $6,520 | $16,400 |
| 2014 | $1,227 | $19,520 | $6,520 | $13,000 |
Property History
| Date | Event | Price | List to Sale | Price per Sq Ft |
|---|---|---|---|---|
| 08/27/2025 08/27/25 | For Sale | $250,000 | 0.0% | $147 / Sq Ft |
| 08/12/2025 08/12/25 | Pending | -- | -- | -- |
| 07/18/2025 07/18/25 | For Sale | $250,000 | -- | $147 / Sq Ft |
Purchase History
| Date | Type | Sale Price | Title Company |
|---|---|---|---|
| Warranty Deed | $79,900 | -- | |
| Special Warranty Deed | -- | -- | |
| Deed | -- | -- | |
| Deed | $111,709 | -- | |
| Deed | $59,900 | -- |
Mortgage History
| Date | Status | Loan Amount | Loan Type |
|---|---|---|---|
| Open | $75,649 | FHA | |
| Closed | $7,500 | New Conventional | |
| Previous Owner | $59,276 | FHA |
Source: Georgia MLS
MLS Number: 10567167
APN: 15-035-05-028
- 4158 Marist Ct
- 4196 Lehigh Blvd Unit 3
- 3667 Manhattan Dr
- 3766 Stanford Cir
- 3666 Stanford Cir
- 3891 Valpariso Cir
- 3608 Radcliffe Blvd
- 4263 Southvale Dr
- 4158 Pepperdine Dr
- 4305 Old Lake Dr
- 3611 Concordia Rd
- 4287 Bucknell Dr
- 3778 Berdon Ln
- 4056 Wortham Way
- 4077 Sonoma Wood Trail
- 3551 Brycewood Dr
- 3599 Brycewood Dr
- 3601 Brycewood Dr
- 3603 Brycewood Dr
- 3605 Brycewood Dr
- 4276 Old Lake Dr
- 4222 Abilene Ct
- 4326 Dogwood Farms Dr
- 4514 Old Lake Dr
- 3650 Emerald Point
- 3667 Sapphire Ct
- 3640 Platina Park Ct
- 3774 Hollow Oak Ln
- 4012 Day Trail N
- 3909 Wintersweet Dr
- 100 Woodberry Place
- 4060 Day Trail S
- 3393 Hollow Tree Dr
- 3417 Little Beth Ct
- 3998 Courtney Place
- 3890 Addison Gln Way
- 3608 Shepherds Path
- 3613 Shepherds Path
- 3613 Shepherds Path Unit 3613 Shepherds Path
- 3261 White Castle Way
