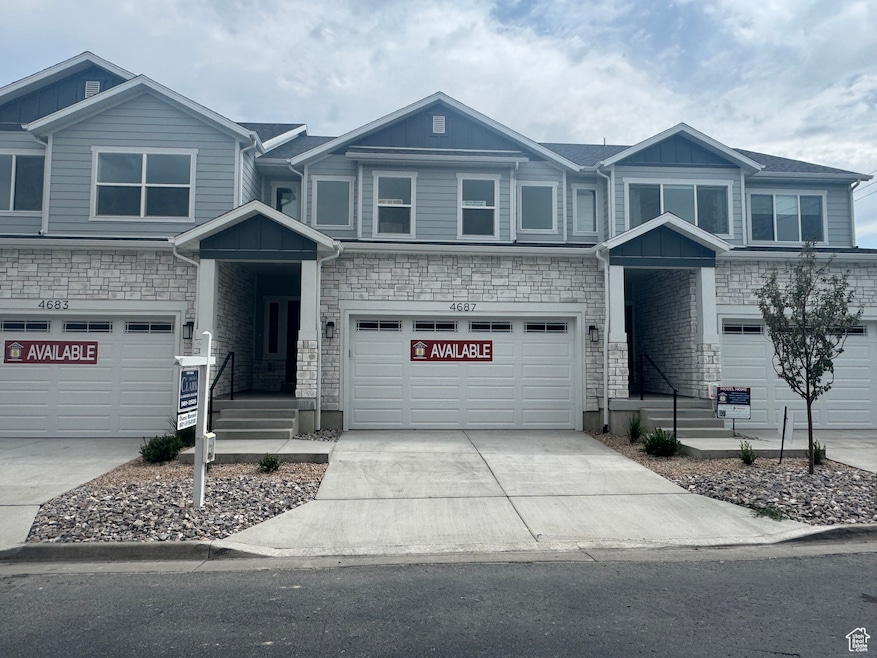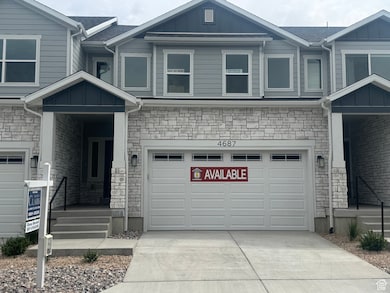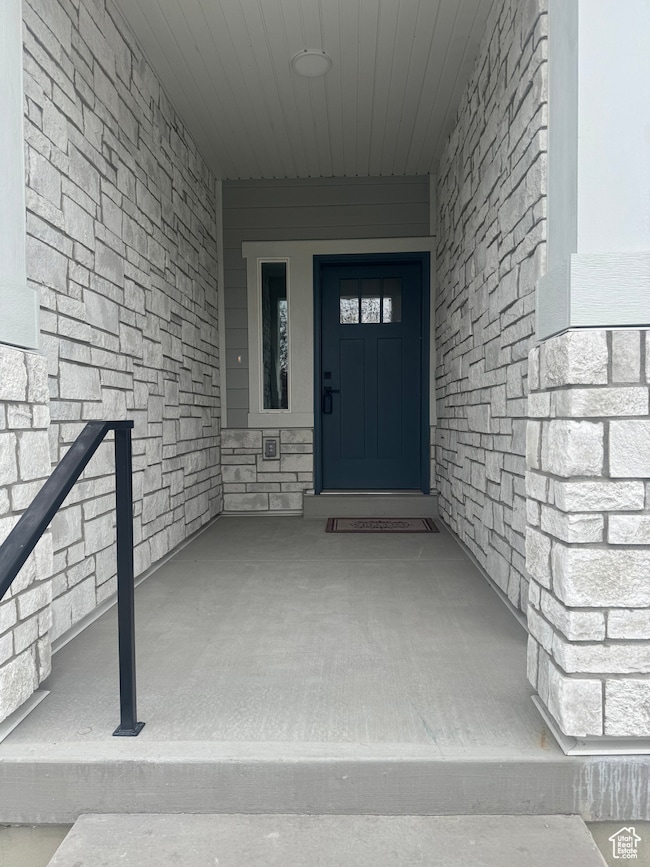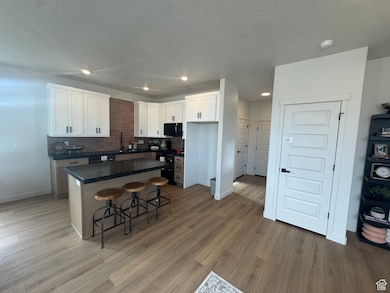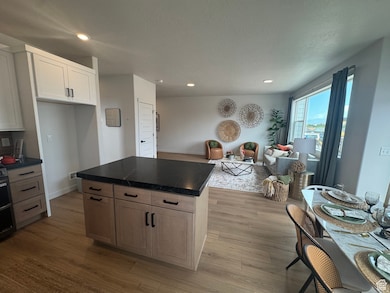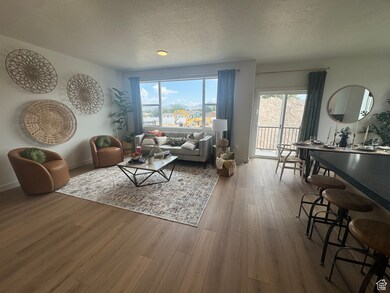3546 W Franco Ct Unit 3 Taylorsville, UT 84129
Granger NeighborhoodEstimated payment $2,972/month
Highlights
- New Construction
- Granite Countertops
- 2 Car Attached Garage
- Mountain View
- Community Fire Pit
- Double Pane Windows
About This Home
MORE LOTS OPEN* 4 BEDROOM INCLUDED!! HURRY SELLING FAST* CHECK OUT THE SQUARE FOOTAGE* COMPLETION IN JAN 2026* BEAUTIFUL CYPRESS PLAN WITH A $10,000 WITH OUR PREFERRED LENDER* HURRY TO CUSTOMIZE AND PICK YOUR OWN FINISHES* BEAUTIFUL CYPRESS COVE* 4TH BEDROOM IN THE BASEMENT WILL BE INCLUDED.* EVERYTHING YOU WANT IN A TOWNHOME AND MORE* 9 ft ceilings on the main floor* Huge entry* This home features spacious kitchen with upgraded cabinets and open family room* GRANITE* Huge primary bedroom and large primary bathroom with dual sinks* Walk in shower* Tankless water heater* TREX DECK AND PATIO* Common area with pergola, fire pit, and play area* Close to Valley Fair Mall, Usana, and schools* End units and other plans available. Pictures are of the finished Cypress Model* Buyer can pick out their own finishes*
Listing Agent
Diana Marshall
Clark & Associates Inc. / David C. License #5480831 Listed on: 08/30/2025
Townhouse Details
Home Type
- Townhome
Est. Annual Taxes
- $1,800
Year Built
- Built in 2025 | New Construction
Lot Details
- 1,742 Sq Ft Lot
- Partially Fenced Property
- Landscaped
HOA Fees
- $200 Monthly HOA Fees
Parking
- 2 Car Attached Garage
Home Design
- Stone Siding
- Asphalt
Interior Spaces
- 2,662 Sq Ft Home
- 3-Story Property
- Double Pane Windows
- Carpet
- Mountain Views
- Basement Fills Entire Space Under The House
Kitchen
- Free-Standing Range
- Microwave
- Granite Countertops
Bedrooms and Bathrooms
- 4 Bedrooms
Schools
- Robert Frost Elementary School
- Valley Middle School
- Granger High School
Utilities
- Forced Air Heating and Cooling System
- Natural Gas Connected
Listing and Financial Details
- Assessor Parcel Number 21-05-454-030
Community Details
Overview
- Association fees include insurance, trash, water
- Treo Association, Phone Number (801) 355-1136
- Cypress Cove Subdivision
Amenities
- Community Fire Pit
Recreation
- Community Playground
Map
Home Values in the Area
Average Home Value in this Area
Property History
| Date | Event | Price | List to Sale | Price per Sq Ft |
|---|---|---|---|---|
| 10/07/2025 10/07/25 | Price Changed | $499,900 | -0.4% | $188 / Sq Ft |
| 09/05/2025 09/05/25 | Price Changed | $501,950 | -1.2% | $189 / Sq Ft |
| 08/30/2025 08/30/25 | For Sale | $508,000 | -- | $191 / Sq Ft |
Source: UtahRealEstate.com
MLS Number: 2108429
- 3542 W Franco Ct Unit 4
- 3507 W 4700 S
- 3639 W Jasmine St
- 3288 W 4700 S
- 3574 W Kathy Ave
- 3262 W 4630 S
- 3238 W 4630 S
- 3838 W Kinglassie Ln
- 3839 W Mossmorran Ln
- 3844 W Gartmore Ln Unit 208
- 3506 4970 S
- 4896 S Snarr Haven Ct
- 4414 S 3200 W
- 3055 Westcove Dr
- 4516 S 4000 W
- 2995 Westcove Dr
- 3947 Ridgeview Way
- 4862 S 4015 W
- 4278 S 3720 W
- 3385 W Meadowbrook Dr
- 3540 W 4650 S
- 4656 S 3860 W
- 3267 Bitter Root Dr
- 3267 Bitter Root Cir
- 4425 S Christopherson Dr
- 4612 S 2930 W
- 4112 W 4645 S
- 4139 S 4080 W
- 3838 Sweetwater Cir
- 4471 S 4475 W
- 4197 W 4100 S
- 5490 S 3910 W
- 4278 S 4625 W
- 4812 Westpoint Dr
- 3853 W 5820 S
- 3255 W 5860 S
- 3747 S Lee Maur St
- 2600 W 3800 S
- 4171 S 4900 W Unit 4171
- 5951 S Sweet Basil N
