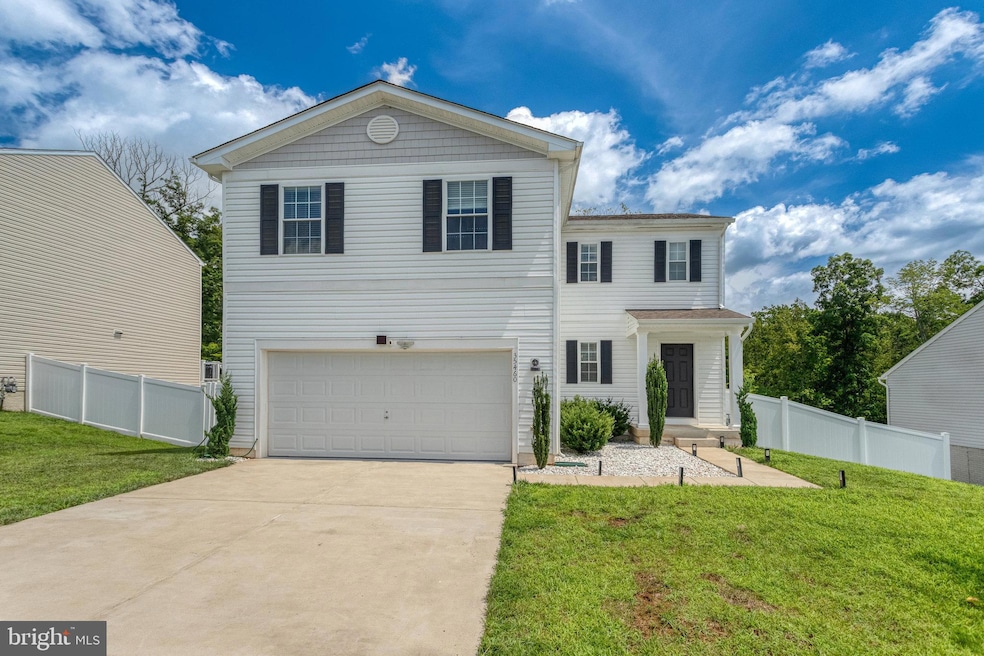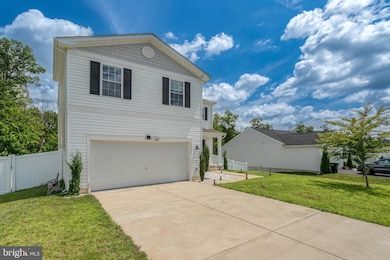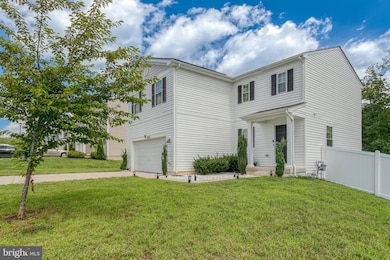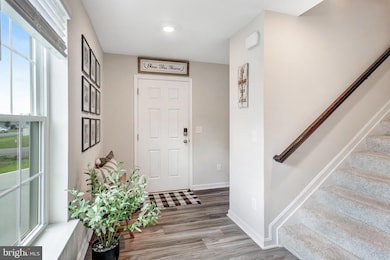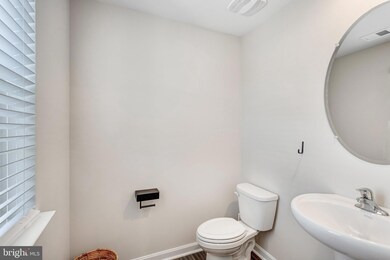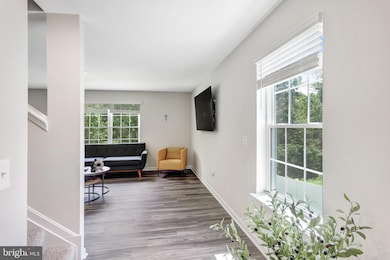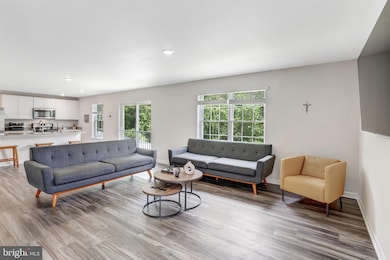35460 Quail Meadow Ln Locust Grove, VA 22508
Estimated payment $2,694/month
Highlights
- Colonial Architecture
- Stainless Steel Appliances
- Vegetated Roof
- Two Story Ceilings
- 2 Car Attached Garage
- Recessed Lighting
About This Home
WHY BUY NEW WHEN YOU CAN HAVE SO MUCH MORE? This impeccably maintained home delivers greater value, more upgrades, and unmatched privacy without the wait of new construction. Every detail has been thoughtfully enhanced, making it truly move-in ready and a smarter choice. The premium lot backs to serene woods for rare privacy. Extras include a white fence, professional-grade epoxy garage flooring, built-in tool table, and garage shelving features builders don’t provide. Inside, enjoy an open-concept main level with abundant natural light, engineered wood floors, recessed lighting, and smart-home wiring. The kitchen with large pantry flows seamlessly into the living and dining areas perfect for entertaining. Upstairs: four spacious bedrooms, including a primary suite with a walk-in closet and two full baths. The finished walkout basement expands your lifestyle with an office, rough-in for a full bath, and access to the private backyard. Meticulously maintained, loaded with upgrades, and powered by free electricity for life this home is in a class of its own.
Listing Agent
(703) 472-3749 pascalekaram@gmail.com Long & Foster Real Estate, Inc. Listed on: 09/05/2025

Home Details
Home Type
- Single Family
Est. Annual Taxes
- $1,866
Year Built
- Built in 2022
Lot Details
- 10,000 Sq Ft Lot
HOA Fees
- $47 Monthly HOA Fees
Parking
- 2 Car Attached Garage
- Front Facing Garage
Home Design
- Colonial Architecture
- Vegetated Roof
- Asphalt Roof
- Stone Siding
- Vinyl Siding
- Concrete Perimeter Foundation
Interior Spaces
- Property has 3 Levels
- Two Story Ceilings
- Recessed Lighting
Kitchen
- Electric Oven or Range
- Built-In Microwave
- Dishwasher
- Stainless Steel Appliances
- Disposal
Bedrooms and Bathrooms
- 4 Bedrooms
Laundry
- Electric Dryer
- Washer
Basement
- Connecting Stairway
- Basement with some natural light
Schools
- Orange County High School
Utilities
- Central Heating and Cooling System
- Programmable Thermostat
- Electric Water Heater
Community Details
- Built by D.R. Horton
- Deerfield
Map
Home Values in the Area
Average Home Value in this Area
Tax History
| Year | Tax Paid | Tax Assessment Tax Assessment Total Assessment is a certain percentage of the fair market value that is determined by local assessors to be the total taxable value of land and additions on the property. | Land | Improvement |
|---|---|---|---|---|
| 2025 | $1,866 | $248,800 | $55,000 | $193,800 |
| 2024 | $1,866 | $248,800 | $55,000 | $193,800 |
| 2023 | $1,866 | $248,800 | $55,000 | $193,800 |
| 2022 | $993 | $132,400 | $55,000 | $77,400 |
| 2021 | $81 | $11,300 | $11,300 | $0 |
| 2020 | $81 | $11,300 | $11,300 | $0 |
| 2019 | $91 | $11,300 | $11,300 | $0 |
| 2018 | $91 | $11,300 | $11,300 | $0 |
| 2017 | $91 | $11,300 | $11,300 | $0 |
| 2016 | $91 | $11,300 | $11,300 | $0 |
| 2015 | -- | $11,300 | $11,300 | $0 |
| 2014 | -- | $11,300 | $11,300 | $0 |
Property History
| Date | Event | Price | List to Sale | Price per Sq Ft |
|---|---|---|---|---|
| 11/11/2025 11/11/25 | Price Changed | $475,000 | 0.0% | $208 / Sq Ft |
| 11/11/2025 11/11/25 | For Rent | $3,000 | 0.0% | -- |
| 09/05/2025 09/05/25 | For Sale | $498,000 | -- | $218 / Sq Ft |
Purchase History
| Date | Type | Sale Price | Title Company |
|---|---|---|---|
| Deed | $427,490 | Tramonte Yeonas & Roberts Pllc | |
| Deed | $5,947,500 | Terrys Title | |
| Quit Claim Deed | -- | None Available | |
| Deed | $457,500 | None Available |
Mortgage History
| Date | Status | Loan Amount | Loan Type |
|---|---|---|---|
| Open | $384,741 | New Conventional |
Source: Bright MLS
MLS Number: VAOR2010702
APN: 012-B0-00-00-0916-R
- 2188 Mallard Ln
- 35049 Mansours Dr
- 35342 Hawks Nest Ct
- 36101 Wilderness Shores Way
- 36109 Wilderness Shores Way
- 36113 Wilderness Shores Way
- 36117 Wilderness Shores Way
- 36121 Wilderness Shores Way
- 36102 Wilderness Shores Way
- 36106 Wilderness Shores Way
- 36110 Wilderness Shores Way
- 36114 Wilderness Shores Way
- 36032 Coyote Trail
- 2219 Wildflower Way
- 2589 Cougar Ln
- 2593 Cougar Ln
- 2613 Cougar Ln
- 2609 Cougar Ln
- 2617 Cougar Ln
- 2652 Cougar Ln
- 35422 Quail Meadow Ln
- 35391 Pheasant Ridge Rd
- 36072 Coyote Trail
- 900 Lakeview Pkwy
- 313 Edgehill Dr
- 3002 Lakeview Pkwy
- 35418 River Bend Dr
- 11905 Honor Bridge Farm Dr
- 9411 Pacific Elm St
- 9407 Pacific Elm St
- 11103 Fawn Lake Pkwy
- 12929 Pipe Run Dr
- 133 Meadows Rd
- 8043 Chancellor Rd Unit A
- 11921 Stonehenge Dr
- 12209 Baines Corner Rd
- 10514 Robert e Lee Dr
- 11907 Daisy Hill Ln
- 153 Rocky Run Rd
- 76 Grove Ln
