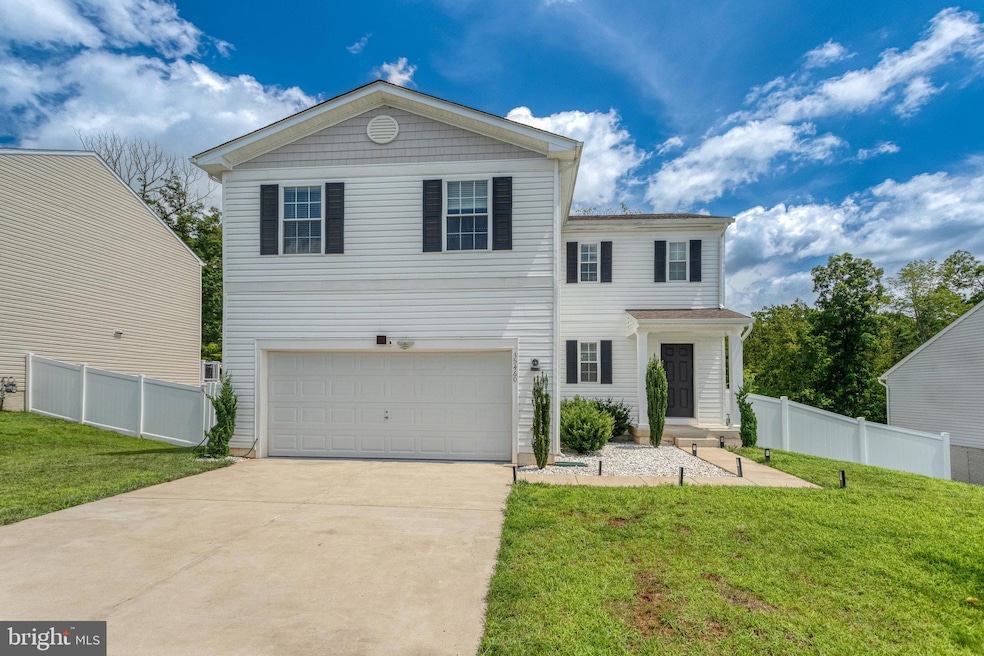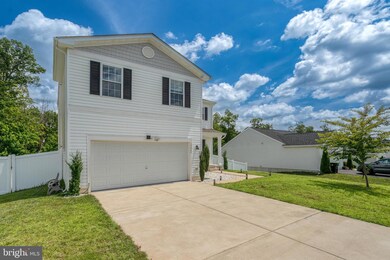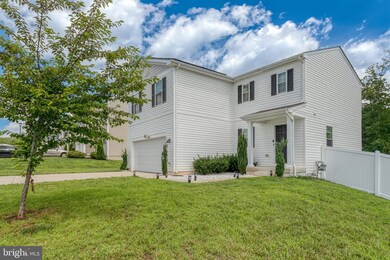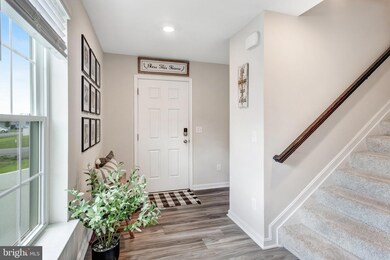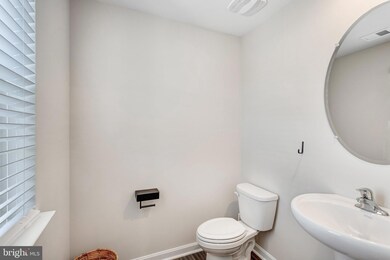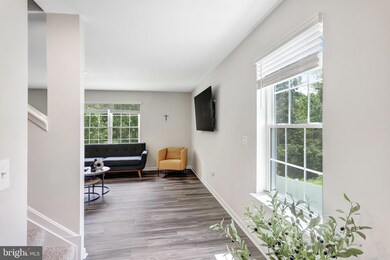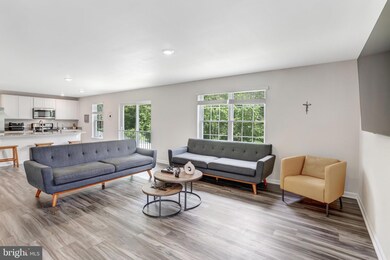35460 Quail Meadow Ln Locust Grove, VA 22508
Highlights
- Colonial Architecture
- Stainless Steel Appliances
- Vegetated Roof
- Two Story Ceilings
- 2 Car Attached Garage
- Recessed Lighting
About This Home
PAID-OFF SOLAR SYSTEM This impeccably maintained home delivers greater value, more upgrades, and unmatched privacy without the wait of new construction. Every detail has been thoughtfully enhanced, making it truly move-in ready and a smarter choice. The premium lot backs to serene woods for rare privacy. Extras include a white fence, professional-grade epoxy garage flooring, built-in tool table, and garage shelving features builders don’t provide. Inside, enjoy an open-concept main level with abundant natural light, engineered wood floors, recessed lighting, and smart-home wiring. The kitchen with large pantry flows seamlessly into the living and dining areas perfect for entertaining. Upstairs: four spacious bedrooms, including a primary suite with a walk-in closet and two full baths. The finished walkout basement expands your lifestyle with an office, rough-in for a full bath, and access to the private backyard. Meticulously maintained, loaded with upgrades, and powered by free electricity for life this home is in a class of its own.
Listing Agent
(703) 472-3749 pascalekaram@gmail.com Long & Foster Real Estate, Inc. Listed on: 11/11/2025

Home Details
Home Type
- Single Family
Est. Annual Taxes
- $1,866
Year Built
- Built in 2022
Lot Details
- 10,000 Sq Ft Lot
Parking
- 2 Car Attached Garage
- Front Facing Garage
Home Design
- Colonial Architecture
- Vegetated Roof
- Asphalt Roof
- Stone Siding
- Vinyl Siding
- Concrete Perimeter Foundation
Interior Spaces
- Property has 3 Levels
- Two Story Ceilings
- Recessed Lighting
Kitchen
- Electric Oven or Range
- Built-In Microwave
- Dishwasher
- Stainless Steel Appliances
- Disposal
Bedrooms and Bathrooms
- 4 Bedrooms
Laundry
- Electric Dryer
- Washer
Basement
- Connecting Stairway
- Basement with some natural light
Schools
- Orange County High School
Utilities
- Central Heating and Cooling System
- Programmable Thermostat
- Electric Water Heater
Listing and Financial Details
- Residential Lease
- Security Deposit $3,000
- 12-Month Min and 48-Month Max Lease Term
- Available 11/15/25
Community Details
Overview
- Property has a Home Owners Association
- Built by D.R. Horton
- Deerfield
Pet Policy
- Pets allowed on a case-by-case basis
- Pet Deposit $500
Map
Source: Bright MLS
MLS Number: VAOR2012774
APN: 012-B0-00-00-0916-R
- 2188 Mallard Ln
- 35049 Mansours Dr
- 35342 Hawks Nest Ct
- 36109 Wilderness Shores Way
- 36113 Wilderness Shores Way
- 36032 Coyote Trail
- 2229 Wildflower Way
- 2589 Cougar Ln
- 2593 Cougar Ln
- 2613 Cougar Ln
- 2609 Cougar Ln
- 2617 Cougar Ln
- 2652 Cougar Ln
- Arcadia ESP Plan at Wilderness Shores - Aspire
- Orinda Plan at Wilderness Shores - Aspire
- 2082 Mallard Ln
- 35326 Gosling Ln
- 2036 Mourning Dove Dr
- 36078 Fawn Ln
- 35121 Wilderness Shores Way
- 35422 Quail Meadow Ln
- 35391 Pheasant Ridge Rd
- 36072 Coyote Trail
- 2604 Cougar Ln
- 2884 Farzi Cir
- 305 Wakefield Dr
- 900 Lakeview Pkwy
- 313 Edgehill Dr
- 549 Harrison Cir
- 10413 Elys Ford Rd
- 11905 Honor Bridge Farm Dr
- 11402 Chivalry Chase Ln
- 11000 Farmview Way
- 11607 Fawn Lake Pkwy
- 22098 Highland Rd
- 11103 Fawn Lake Pkwy
- 133 Meadows Rd
- 12209 Baines Corner Rd
- 11609 Silverleaf Ln
- 7661 Wankoma Dr
