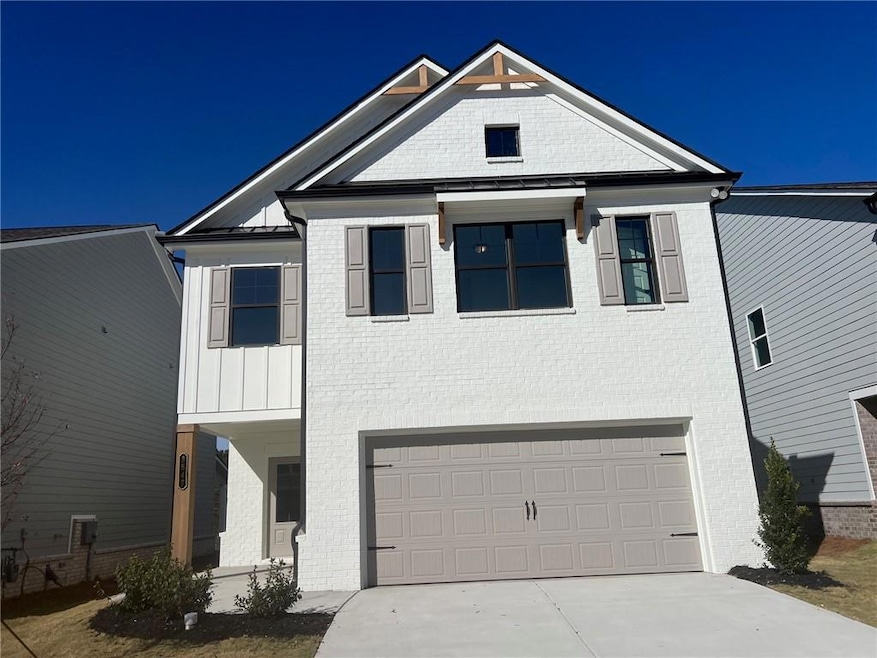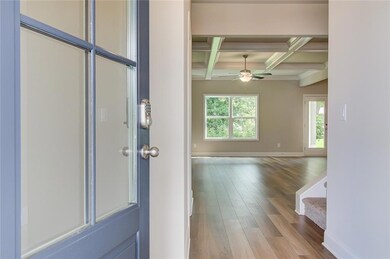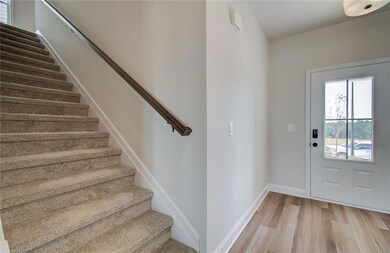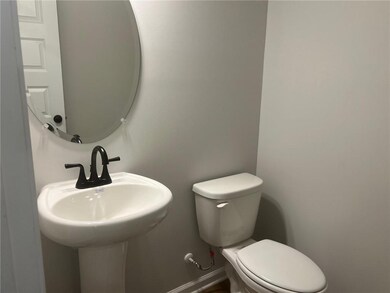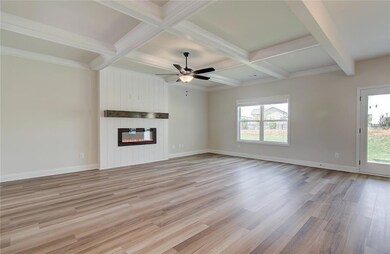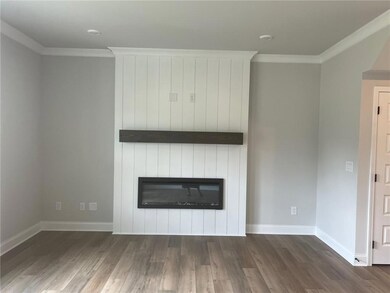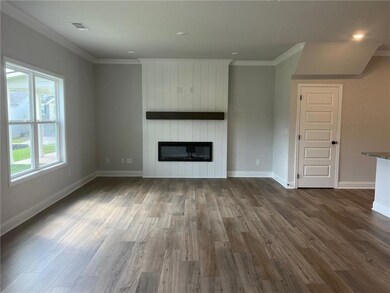3547 Iron Hearth Bend Snellville, GA 30039
Estimated payment $2,824/month
Total Views
29
4
Beds
2.5
Baths
2,250
Sq Ft
$196
Price per Sq Ft
Highlights
- ENERGY STAR Certified Homes
- Traditional Architecture
- Mud Room
- Private Lot
- Great Room
- Solid Surface Countertops
About This Home
Pembrooke This home has 4 Bedrooms and 2.5 Bathrooms with a loft upstairs. This plan has all the living spaces on the main level. Powder room on the main level. Mud Room entrance at Garage entry. The Kitchen opens to a dining area and great room and offers a center work island with bar stool seating and a pantry. Upstairs has 4 bedrooms with loft. The laundry room is located upstairs. Sample Images - The home is currently under construction. Please contact the listing agent for more details.
Home Details
Home Type
- Single Family
Year Built
- Built in 2025 | Under Construction
Lot Details
- Private Lot
HOA Fees
- $60 Monthly HOA Fees
Parking
- 2 Car Attached Garage
- Front Facing Garage
Home Design
- Traditional Architecture
- Slab Foundation
- Composition Roof
Interior Spaces
- 2,250 Sq Ft Home
- 2-Story Property
- Ceiling height of 9 feet on the main level
- Ceiling Fan
- Factory Built Fireplace
- Double Pane Windows
- Insulated Windows
- Mud Room
- Entrance Foyer
- Family Room with Fireplace
- Great Room
- Carpet
- Fire and Smoke Detector
Kitchen
- Open to Family Room
- Walk-In Pantry
- Electric Oven
- Gas Cooktop
- Microwave
- Dishwasher
- Kitchen Island
- Solid Surface Countertops
- Wood Stained Kitchen Cabinets
- Disposal
Bedrooms and Bathrooms
- 4 Bedrooms
- Walk-In Closet
- Dual Vanity Sinks in Primary Bathroom
- Separate Shower in Primary Bathroom
Laundry
- Laundry Room
- Laundry on upper level
Eco-Friendly Details
- ENERGY STAR Certified Homes
- Energy-Efficient Thermostat
Outdoor Features
- Patio
- Front Porch
Location
- Property is near schools
- Property is near shops
Schools
- Norton Elementary School
- Snellville Middle School
- South Gwinnett High School
Utilities
- Forced Air Zoned Heating and Cooling System
- Heating System Uses Natural Gas
- 110 Volts
- Gas Water Heater
Listing and Financial Details
- Home warranty included in the sale of the property
- Legal Lot and Block 110 / A
- Assessor Parcel Number R4335 576
Community Details
Overview
- $725 Initiation Fee
- Crofton Place Subdivision
Recreation
- Community Pool
- Trails
Map
Create a Home Valuation Report for This Property
The Home Valuation Report is an in-depth analysis detailing your home's value as well as a comparison with similar homes in the area
Home Values in the Area
Average Home Value in this Area
Property History
| Date | Event | Price | List to Sale | Price per Sq Ft |
|---|---|---|---|---|
| 11/11/2025 11/11/25 | For Sale | $440,761 | -- | $196 / Sq Ft |
Source: First Multiple Listing Service (FMLS)
Source: First Multiple Listing Service (FMLS)
MLS Number: 7679995
Nearby Homes
- 3556 Iron Hearth Bend
- 3556 Iron Hearth Bend Unit 94C
- 3546 Iron Hearth Bend Unit 95C
- 3546 Iron Hearth Bend
- 3536 Iron Hearth Bend
- 3536 Iron Hearth Bend Unit 96C
- 3576 Iron Hearth Bend
- 3576 Iron Hearth Bend Unit 92C
- 3526 Iron Hearth Bend Unit 97C
- 3526 Iron Hearth Bend
- 3557 Iron Hearth Bend Unit 109C
- 3557 Iron Hearth Bend
- 3547 Iron Hearth Bend Unit 110A
- 3537 Iron Hearth Bend Unit 111A
- 3537 Iron Hearth Bend
- 3516 Iron Hearth Bend Unit 98C
- 3516 Iron Hearth Bend
- Jackson Plan at Crofton Place - Enclave Collection
- Mayfield Plan at Crofton Place - Enclave Collection
- Chestnut Plan at Crofton Place - Enclave Collection
- 4712 Huff Park Ct
- 4673 Beau Point Ct SW
- 3370 Glen Summit Ln
- 4309 Mink Livsey Rd
- 3300 Glen Summit Ln
- 4299 Mink Livsey Rd
- 4337 Wheaton Way
- 4709 Duval Point Way SW
- 3854 Sagebrush Ln
- 4758 Chafin Point Ct
- 3502 Rosebud Park Dr
- 3321 Metro Way
- 4760 Heather Mill Trace
- 4538 Ashlyn Rebecca Dr SW
- 4419 Ashlyn Rebecca Dr SW
- 4897 Bryant Dr
- 4760 Duration Ct
- 4350 Millenium View Ct SW
- 3161 Summer Wood Cir
- 5115 Bridle Point Pkwy
