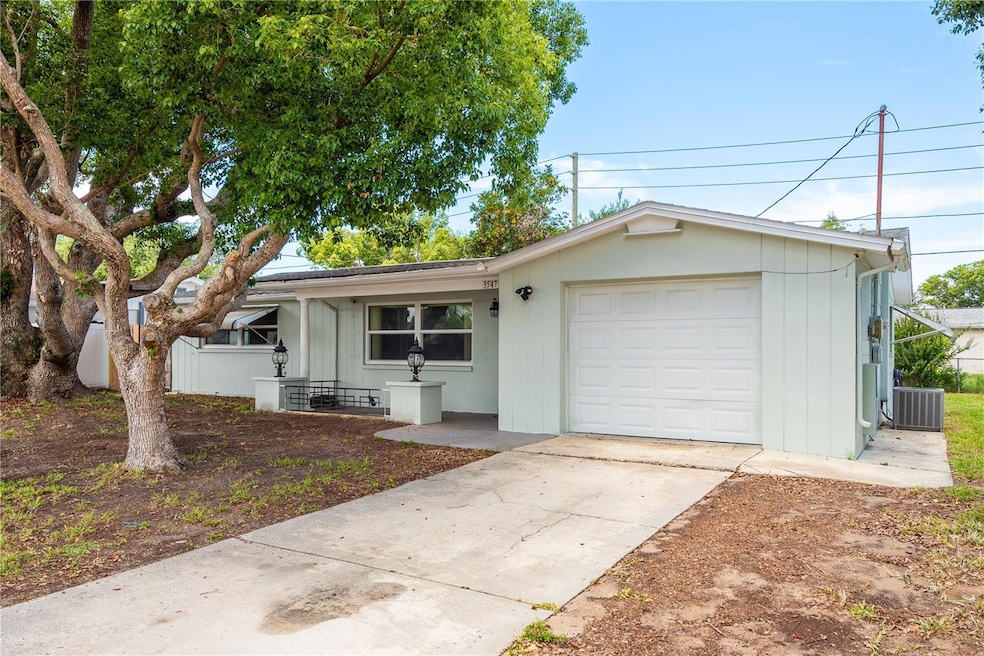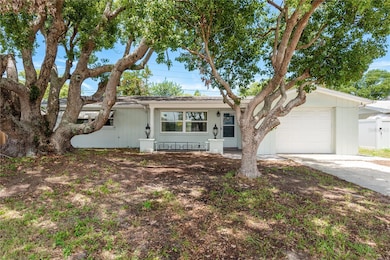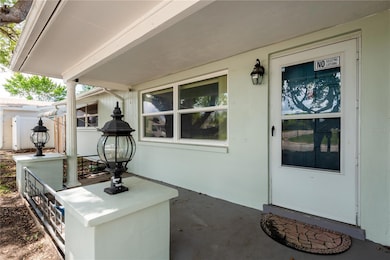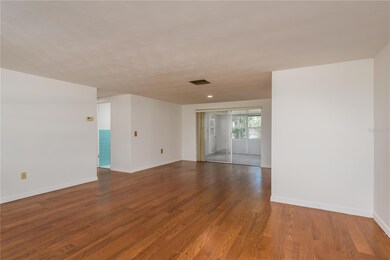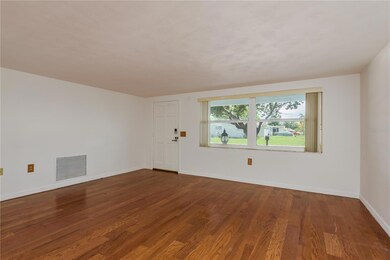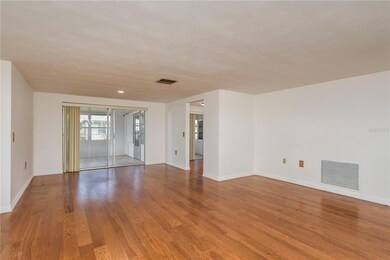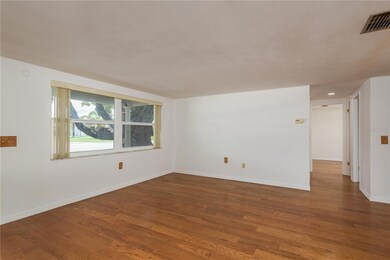3547 Morley Dr New Port Richey, FL 34652
Estimated payment $1,443/month
Highlights
- Wood Flooring
- Enclosed Patio or Porch
- 1 Car Attached Garage
- No HOA
- Shade Shutters
- Living Room
About This Home
Brand new AC! This 2-bedroom, 1.5-bathroom home features a welcoming exterior with a large, shaded front yard, a front porch with decorative lighting, fresh exterior paint, and updated windows. A one-car garage adds both convenience and functionality. Inside, the home features an open floor plan with wood flooring throughout. The spacious living room flows seamlessly into a generous dining area, which includes sliding glass doors that invite natural light and provide access to the outdoor space. The kitchen offers updated cabinetry, a stainless steel refrigerator, and a closet pantry for added storage. The sizable primary bedroom includes a modern ceiling fan/light fixture and windows that brighten the space. New bedroom and bathroom doors will be installed prior to closing.
At the rear of the home, two enclosed patio/lanai areas provide flexible indoor-outdoor living options and are accessible from both the kitchen and dining room. The large, partial fenced backyard offers privacy and ample room for outdoor enjoyment. With recent exterior updates and a move-in-ready interior, this home is a low-maintenance, straightforward choice. Schedule your showing today and experience the potential of this well-maintained property. Come see how this lovely home could be the perfect fit for your next chapter!
Listing Agent
EXP REALTY LLC Brokerage Phone: 888-883-8509 License #3438717 Listed on: 06/12/2025

Home Details
Home Type
- Single Family
Est. Annual Taxes
- $3,397
Year Built
- Built in 1971
Lot Details
- 5,950 Sq Ft Lot
- East Facing Home
- Vinyl Fence
- Chain Link Fence
- Property is zoned R4
Parking
- 1 Car Attached Garage
Home Design
- Slab Foundation
- Shingle Roof
- Concrete Siding
- Stucco
Interior Spaces
- 1,003 Sq Ft Home
- 1-Story Property
- Ceiling Fan
- Shade Shutters
- Sliding Doors
- Living Room
Kitchen
- Range
- Microwave
Flooring
- Wood
- Laminate
- Tile
Bedrooms and Bathrooms
- 2 Bedrooms
Laundry
- Laundry in Garage
- Dryer
- Washer
Outdoor Features
- Enclosed Patio or Porch
- Exterior Lighting
- Rain Gutters
Schools
- Anclote Elementary School
- Gulf Middle School
- Gulf High School
Utilities
- Central Heating and Cooling System
Community Details
- No Home Owners Association
- Colonial Hills Subdivision
Listing and Financial Details
- Visit Down Payment Resource Website
- Legal Lot and Block 545 / 10
- Assessor Parcel Number 16-26-20-0620-00000-5450
Map
Home Values in the Area
Average Home Value in this Area
Tax History
| Year | Tax Paid | Tax Assessment Tax Assessment Total Assessment is a certain percentage of the fair market value that is determined by local assessors to be the total taxable value of land and additions on the property. | Land | Improvement |
|---|---|---|---|---|
| 2025 | $3,397 | $176,711 | $39,627 | $137,084 |
| 2024 | $3,397 | $186,906 | $37,128 | $149,778 |
| 2023 | $2,848 | $142,670 | $0 | $0 |
| 2022 | $2,251 | $129,702 | $24,752 | $104,950 |
| 2021 | $632 | $54,270 | $19,635 | $34,635 |
| 2020 | $629 | $53,527 | $12,674 | $40,853 |
| 2019 | $1,457 | $88,802 | $12,674 | $76,128 |
| 2018 | $1,311 | $75,599 | $12,674 | $62,925 |
| 2017 | $1,199 | $63,794 | $12,674 | $51,120 |
| 2016 | $1,064 | $55,562 | $12,674 | $42,888 |
| 2015 | $986 | $48,617 | $12,674 | $35,943 |
| 2014 | $892 | $44,507 | $11,900 | $32,607 |
Property History
| Date | Event | Price | List to Sale | Price per Sq Ft |
|---|---|---|---|---|
| 07/17/2025 07/17/25 | Price Changed | $220,000 | -2.2% | $219 / Sq Ft |
| 06/12/2025 06/12/25 | For Sale | $225,000 | -- | $224 / Sq Ft |
Purchase History
| Date | Type | Sale Price | Title Company |
|---|---|---|---|
| Personal Reps Deed | $160,000 | Paramount Title | |
| Interfamily Deed Transfer | -- | Attorney | |
| Personal Reps Deed | -- | Attorney |
Mortgage History
| Date | Status | Loan Amount | Loan Type |
|---|---|---|---|
| Open | $10,000 | New Conventional | |
| Open | $128,000 | New Conventional |
Source: Stellar MLS
MLS Number: TB8396138
APN: 20-26-16-0620-00000-5450
- 5200 Dove Dr
- 3632 Pensdale Dr
- 5122 Dove Dr
- 3645 Galway Dr
- 3651 Colonial Hills Dr
- 5040 Beacon Hill Dr
- 3522 Cambridge St
- 3420 Lanark Dr
- 0 Grand Blvd
- 3348 Lanark Dr
- 3342 Lanark Dr
- 3744 Carron St
- 3415 Chatford Dr
- 3346 Chatford Dr
- 4906 Uranus Ave
- 5608 Perkin Dr
- 3648 Bedford St
- 3244 Hampshire Dr
- 3207 Jarvis St
- 3317 Chatford Dr
- 5128 Dove Dr
- 5122 Dove Dr
- 3607 Cambridge St
- 5546 Moog Rd
- 5606 Andrea Dr
- 3600 Berkshire St
- 5626 Moog Rd
- 5015 Overton Dr
- 5041 Fitchburg Dr
- 5702 Moog Rd
- 5703 Andrea Dr
- 5226 Eagle Dr
- 3508 Bedford St
- 3654 Yellowbird Dr
- 5701 Elena Dr
- 3506 Blackhawk Dr
- 4128 & 4126 Shoreline Dr
- 4116 Grand Blvd
- 3621 Latimer St
- 5621 Mirada Dr
