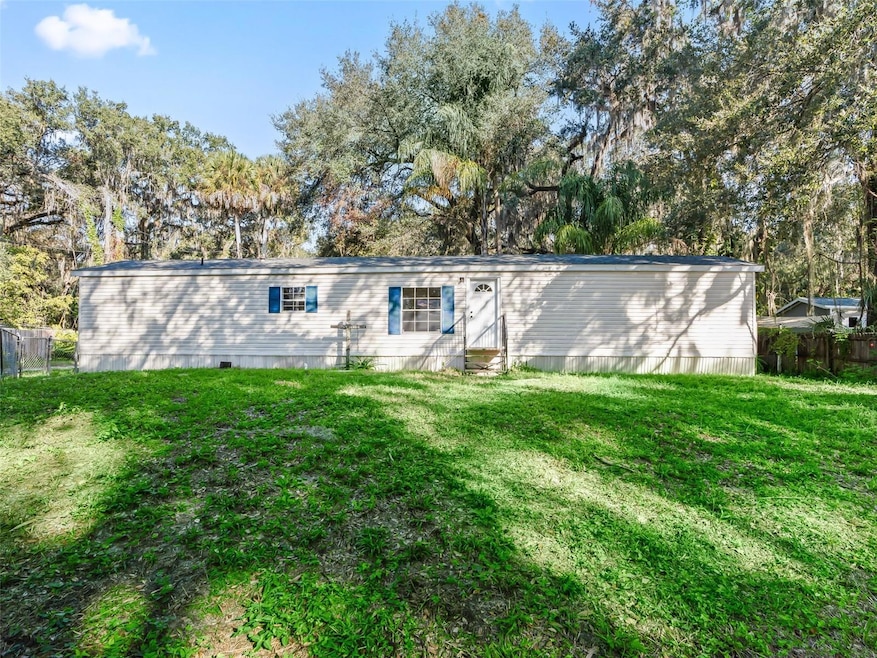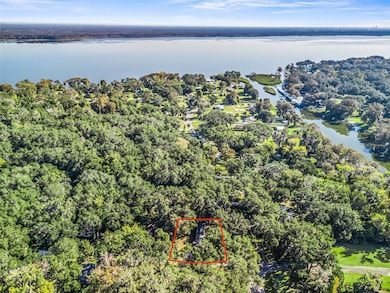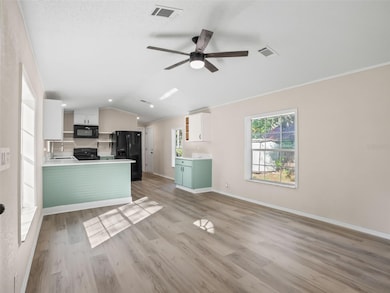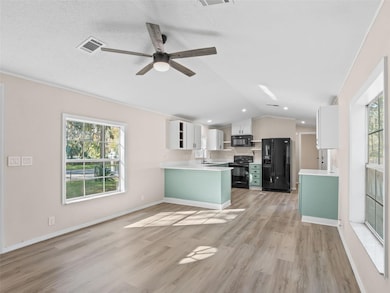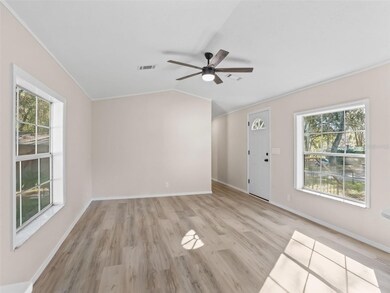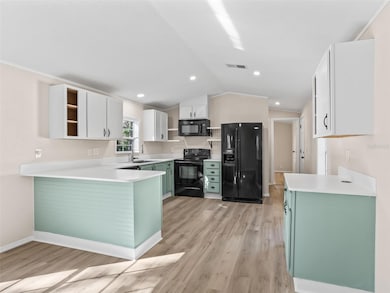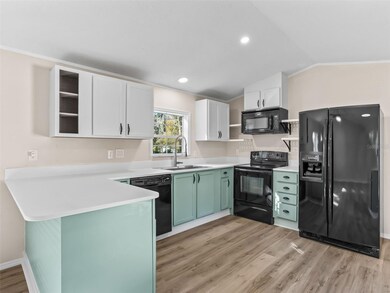3547 NW 23rd Terrace Lake Panasoffkee, FL 33538
Estimated payment $957/month
Highlights
- No HOA
- Shed
- Ceiling Fan
- Living Room
- Central Heating and Cooling System
- Manufactured Home
About This Home
Welcome to this beautifully refreshed property! According to the seller, a new roof was installed in 2025, offering added peace of mind for the next owner. Upgrades include new interior paint, new flooring throughout, Corian countertops, new kitchen cabinets, new vanities, and stylish new light fixtures, creating a bright, inviting, and contemporary living space. The property features a fenced front yard, mature trees providing shade and privacy, and a convenient parking pad. On-site utility buildings offer excellent storage for tools, equipment, or recreational gear. The interior features a bright, open layout with an updated kitchen and comfortable living areas, perfect for everyday living or entertaining. Enjoy convenience and accessibility with grocery stores, medical offices, and restaurants all nearby, with close access to I-75, Highway 44, and the Florida Turnpike, providing direct routes to Tampa, Orlando, Ocala, and The Villages. Outdoor enthusiasts will love the proximity to boat ramps, Lake Panasoffkee, and the Withlacoochee River for fishing and boating. The property is also about an hour from some of Florida’s stunning springs and a short drive to nearby beaches. Experience the comfort, convenience, and modern updates this home offers. Schedule your showing today and see why this property is the perfect place to make your next move!
Listing Agent
CENTURY 21 PRIME PROPERTY RESOURCES INC Brokerage Phone: 352-793-6911 License #3302455 Listed on: 11/18/2025

Property Details
Home Type
- Manufactured Home
Est. Annual Taxes
- $711
Year Built
- Built in 2001
Lot Details
- 6,355 Sq Ft Lot
- Dirt Road
- South Facing Home
Home Design
- Shingle Roof
- Vinyl Siding
Interior Spaces
- 924 Sq Ft Home
- Ceiling Fan
- Living Room
- Vinyl Flooring
- Crawl Space
- Laundry in unit
Kitchen
- Range with Range Hood
- Dishwasher
Bedrooms and Bathrooms
- 3 Bedrooms
- Split Bedroom Floorplan
- 2 Full Bathrooms
Utilities
- Central Heating and Cooling System
- Electric Water Heater
- Septic Tank
Additional Features
- Shed
- Manufactured Home
Community Details
- No Home Owners Association
- Olive Palm Subdivision
Listing and Financial Details
- Visit Down Payment Resource Website
- Tax Lot 37
- Assessor Parcel Number F30B111
Map
Home Values in the Area
Average Home Value in this Area
Property History
| Date | Event | Price | List to Sale | Price per Sq Ft |
|---|---|---|---|---|
| 11/18/2025 11/18/25 | For Sale | $170,000 | -- | $184 / Sq Ft |
Source: Stellar MLS
MLS Number: G5104553
- 2418 Cr 451
- 1134 Co Rd 464
- 1623 Indiana Loop
- 3315 Shari St
- 1701 Minnesota Rd
- 1762 Nebraska Loop
- 2122 Kansas Rd
- 927 Village Dr
- 1730 Nebraska Loop
- 802 High St
- 819 Mary St
- 805 E Live Oak St
- 1721 Nebraska Loop
- 2964 Suber St
- 1990 Iowa Dr
- 5049 Francis Loop
- 10578 E Pintail Dr
- 505 Kilgore St
- 114 Doctor Martin Luther King Junior Ave
- 409 Kilgore St
