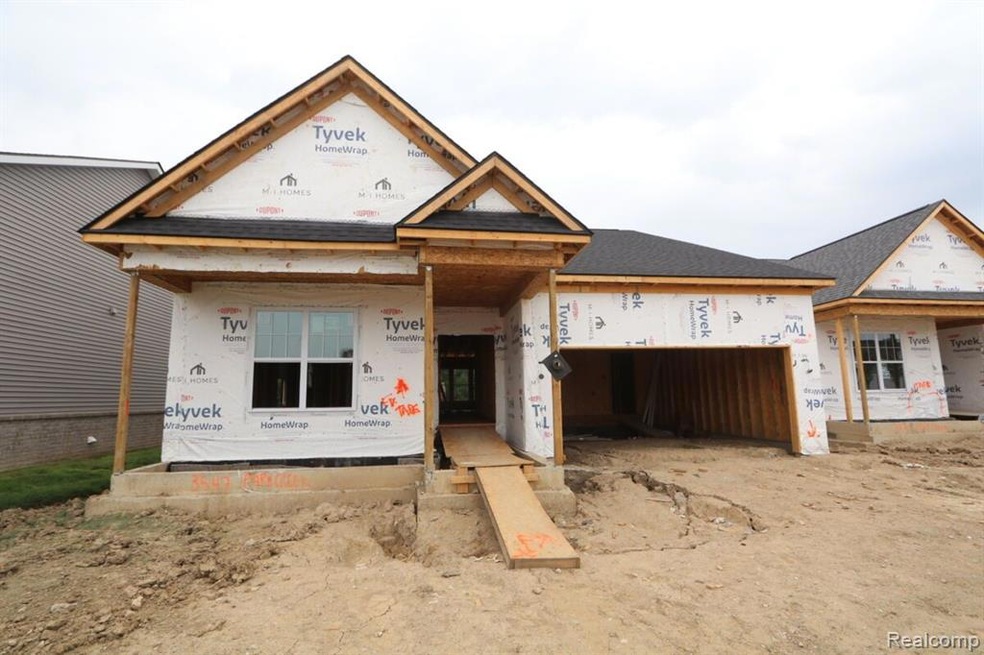Welcome to 3547 Park Creek Lane in Canton Township, MI, where modern living meets comfort in this charming 3-bedroom, 2.5-bathroom home. This newly constructed property by M/I Homes boasts a contemporary design and an open floorplan, inviting you to create unforgettable memories in a welcoming environment.
Step inside to discover a thoughtfully designed one-story layout, perfect for easy living. You'll be instantly drawn to the dark wood flooring by Shaw Floors throughout the home including the living room and kitchen.
The heart of the home features a stylish kitchen that serves as a focal point, equipped with a stainless steel oven, microwave and a dishwasher. The gray cabinets with white quartz countertops complement the dark floors. The kitchen features a large island with pendant lights, plus ample storage like a reach-in pant. The open-concept floorplan seamlessly connects the kitchen to the living area, ideal for entertaining guests or simply relaxing after a long day.
Your private owner's bedroom is an oasis, complete with an en-suite bathroom for added convenience and comfort. 2 secondary bedrooms provide flexibility for a family, guests, or a home office to suit your lifestyle needs. With a total of 2 full bathrooms, morning routines will be a breeze for everyone in the household.
This property offers a 2-car garage, ensuring that you and your guests have hassle-free parking options. The home also includes an exterior deck, plus landscaping.
Located in a sought-after area of Canton Township, you'll enjoy easy access to nearby amenities, shopping centers, dining options, and recreational facilities, providing convenience at your doorstep. Embrace a vibrant lifestyle in a welcoming neighborhood that values community and diversity.
Don't miss out on the opportunity to own this remarkable property at 3547 Park Creek Lane. Schedule a showing today to experience firsthand the comfort and elegance this home has to offer.

