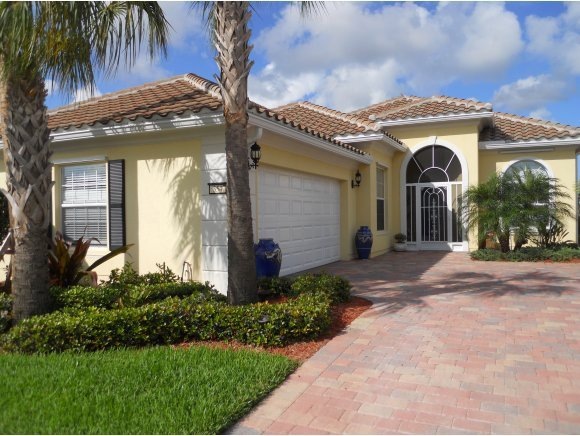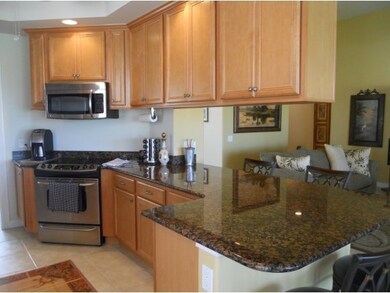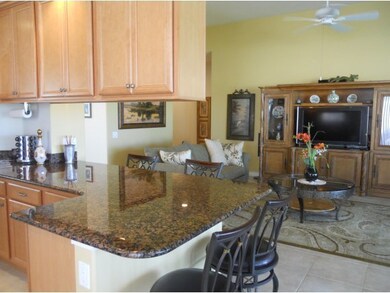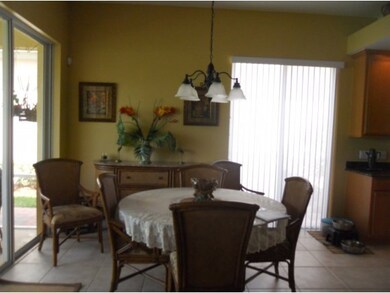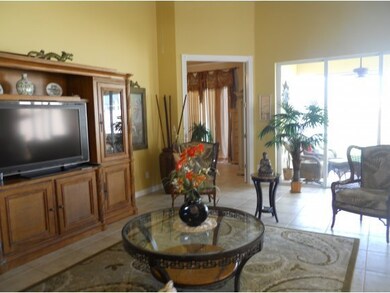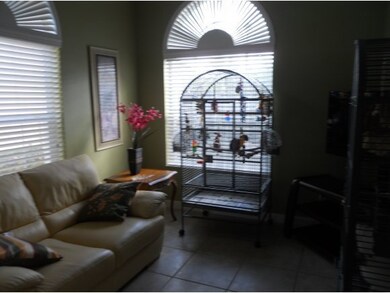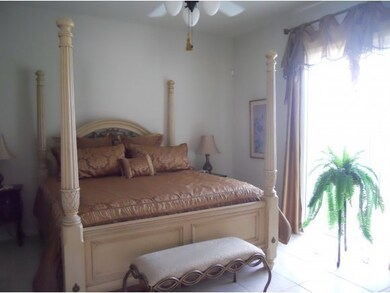
3547 Plume Way SE Palm Bay, FL 32909
Highlights
- Lake Front
- In Ground Pool
- Open Floorplan
- Fitness Center
- Home fronts a pond
- Clubhouse
About This Home
As of May 2012Looking for Luxury? A must see,better than new, Divosta''s Oakmont Model,Located on a beautiful lake with a remarkable view. Brick drive,soaring ceilings 10-12FT,Open Floor plan,Large Family room, Kitchen has stainless appliances,Granite Counters,42'''' Maple Cabinets,All appliance convey Large Master bedroom with 3 closets,his & her own bathrooms,tile,custom paint,tile roof,central vac system,lavish landscaping,HOA includes Cable TV,Security System,Pool,tennis,Gym. Click VT to see virtual tour!
Last Agent to Sell the Property
Lisa Lajoie
CENTURY 21 Camelot Realty, Inc Listed on: 03/16/2012
Co-Listed By
Steven Stylianos
CENTURY 21 Camelot Realty, Inc
Last Buyer's Agent
Elizabeth Partridge
Paradise Properties of Brevard
Home Details
Home Type
- Single Family
Est. Annual Taxes
- $1,157
Year Built
- Built in 2008
Lot Details
- 6,534 Sq Ft Lot
- Lot Dimensions are 130 x 50
- Home fronts a pond
- Lake Front
- Cul-De-Sac
- West Facing Home
HOA Fees
- $261 Monthly HOA Fees
Parking
- 2 Car Attached Garage
- Garage Door Opener
Home Design
- Tile Roof
- Concrete Siding
- Block Exterior
- Stucco
Interior Spaces
- 2,000 Sq Ft Home
- 1-Story Property
- Open Floorplan
- Ceiling Fan
- Family Room
- Living Room
- Dining Room
- Screened Porch
- Water Views
Kitchen
- Breakfast Bar
- Electric Range
- Microwave
- Dishwasher
- Disposal
Flooring
- Wood
- Tile
Bedrooms and Bathrooms
- 3 Bedrooms
- Split Bedroom Floorplan
- Dual Closets
- Walk-In Closet
- 2 Full Bathrooms
- Separate Shower in Primary Bathroom
Laundry
- Dryer
- Washer
Home Security
- Security System Leased
- Hurricane or Storm Shutters
Outdoor Features
- In Ground Pool
- Patio
Schools
- Sunrise Elementary School
- Southwest Middle School
- Bayside High School
Utilities
- Central Heating and Cooling System
Listing and Financial Details
- Assessor Parcel Number 303704UT000000091L00
Community Details
Overview
- Association fees include cable TV, pest control
- Waterstone Plat 1 Pud Subdivision
- Maintained Community
Amenities
- Community Barbecue Grill
- Clubhouse
Recreation
- Tennis Courts
- Fitness Center
- Community Pool
- Park
Ownership History
Purchase Details
Home Financials for this Owner
Home Financials are based on the most recent Mortgage that was taken out on this home.Purchase Details
Purchase Details
Home Financials for this Owner
Home Financials are based on the most recent Mortgage that was taken out on this home.Similar Homes in Palm Bay, FL
Home Values in the Area
Average Home Value in this Area
Purchase History
| Date | Type | Sale Price | Title Company |
|---|---|---|---|
| Warranty Deed | $167,500 | Attorney | |
| Warranty Deed | -- | Gulfatlantic Title | |
| Warranty Deed | -- | Gulfatlantic Title | |
| Warranty Deed | $222,400 | Gulfatlantic Title |
Mortgage History
| Date | Status | Loan Amount | Loan Type |
|---|---|---|---|
| Previous Owner | $177,920 | No Value Available |
Property History
| Date | Event | Price | Change | Sq Ft Price |
|---|---|---|---|---|
| 08/01/2025 08/01/25 | For Rent | $2,495 | 0.0% | -- |
| 08/01/2025 08/01/25 | For Sale | $324,874 | +94.0% | $162 / Sq Ft |
| 05/25/2012 05/25/12 | Sold | $167,500 | -4.8% | $84 / Sq Ft |
| 04/09/2012 04/09/12 | Pending | -- | -- | -- |
| 03/16/2012 03/16/12 | For Sale | $175,900 | -- | $88 / Sq Ft |
Tax History Compared to Growth
Tax History
| Year | Tax Paid | Tax Assessment Tax Assessment Total Assessment is a certain percentage of the fair market value that is determined by local assessors to be the total taxable value of land and additions on the property. | Land | Improvement |
|---|---|---|---|---|
| 2023 | $5,994 | $363,860 | $0 | $0 |
| 2022 | $5,181 | $282,700 | $0 | $0 |
| 2021 | $4,958 | $246,400 | $25,000 | $221,400 |
| 2020 | $4,496 | $223,730 | $20,000 | $203,730 |
| 2019 | $4,748 | $220,550 | $20,000 | $200,550 |
| 2018 | $4,354 | $202,350 | $12,000 | $190,350 |
| 2017 | $4,132 | $185,440 | $12,000 | $173,440 |
| 2016 | $3,903 | $182,680 | $12,000 | $170,680 |
| 2015 | $3,690 | $159,420 | $12,000 | $147,420 |
| 2014 | $3,387 | $144,930 | $12,000 | $132,930 |
Agents Affiliated with this Home
-

Seller's Agent in 2025
Shirley Weems
Waterman Real Estate, Inc.
(321) 900-9900
239 Total Sales
-
L
Seller's Agent in 2012
Lisa Lajoie
CENTURY 21 Camelot Realty, Inc
-
S
Seller Co-Listing Agent in 2012
Steven Stylianos
CENTURY 21 Camelot Realty, Inc
-
E
Buyer's Agent in 2012
Elizabeth Partridge
Paradise Properties of Brevard
Map
Source: Space Coast MLS (Space Coast Association of REALTORS®)
MLS Number: 636424
APN: 30-37-04-UT-00000.0-091L.00
- 3531 Plume Way SE
- 3563 Plume Way SE
- 1873 Middlebury Dr SE
- 1784 Middlebury Dr SE
- 1834 Middlebury Dr SE
- 3466 Rixford Way
- 2454 Middlebury Dr SE
- 1780 Dittmer Cir SE
- 1654 Middlebury Dr SE
- 3560 Rixford Way SE
- 3490 Leclaire Ln SE
- 2313 Middlebury Dr
- 2283 Middlebury Dr
- 2303 Middlebury Dr
- 2043 Middlebury Dr SE
- 1373 Garabaldi Cir SE
- 1363 Garabaldi Cir SE
- 3709 Maya Place SE
- 1353 Garabaldi Cir SE
- 3719 Maya Place SE
